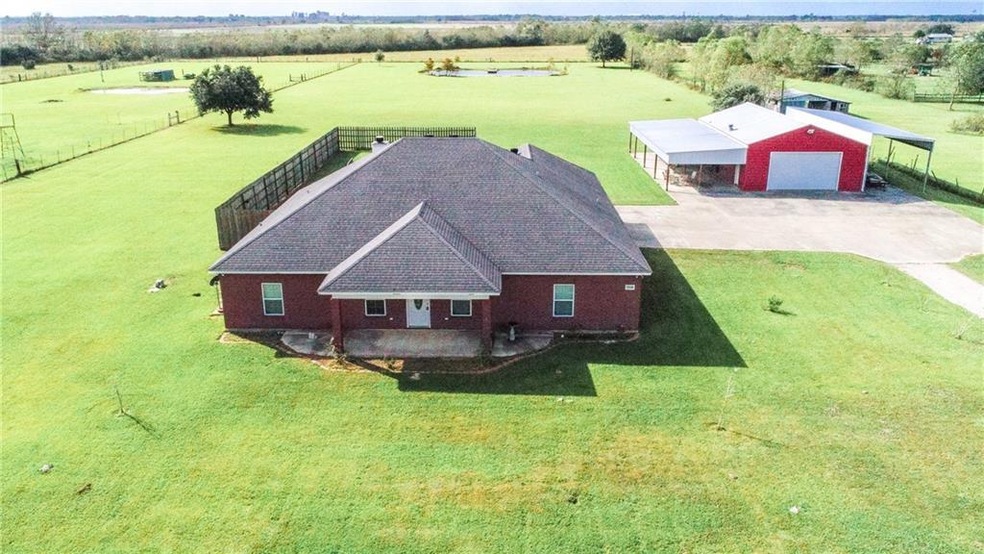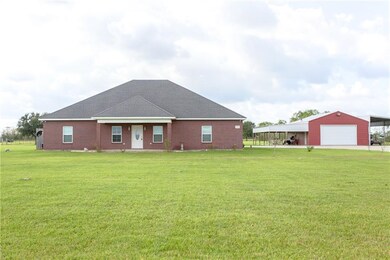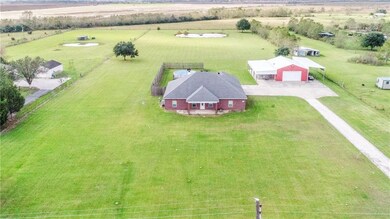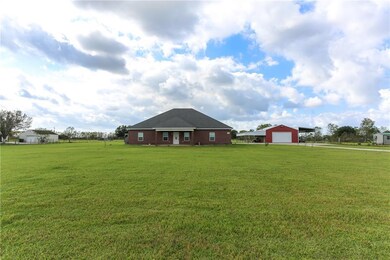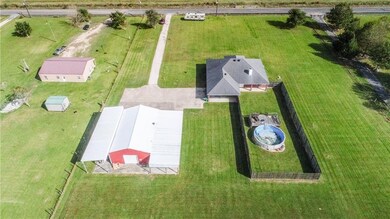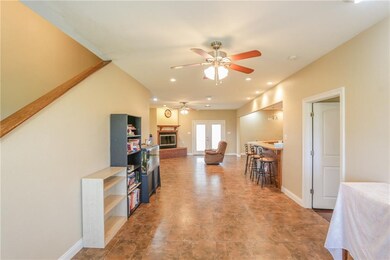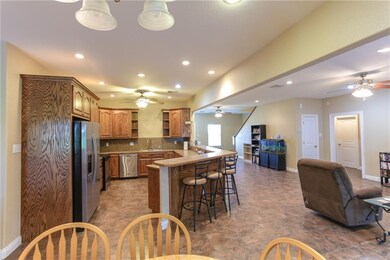
Highlights
- Above Ground Pool
- No HOA
- Concrete Porch or Patio
- Traditional Architecture
- Separate Outdoor Workshop
- Attached Carport
About This Home
As of November 20225 acres and a 4 bedroom 2.5 bath brick home with 30' x 50' shop with 2 overhangs and a well stocked pond. This home features stainless appliances, brick fireplace, lots of closets and a 25' x 27' game room. The shop has a fireplace, kitchen and a bath with 2 roll up doors. Above ground pool. No flood zone!
Last Agent to Sell the Property
CENTURY 21 Bessette Flavin License #995682790 Listed on: 10/05/2017
Last Buyer's Agent
NON MEMBER
NON MEMBER
Home Details
Home Type
- Single Family
Est. Annual Taxes
- $1,477
Year Built
- Built in 2008
Lot Details
- 5 Acre Lot
- Fenced
Parking
- Attached Carport
Home Design
- Traditional Architecture
- Turnkey
- Brick Exterior Construction
- Slab Foundation
- Shingle Roof
Interior Spaces
- 3,068 Sq Ft Home
- 2-Story Property
- Wood Burning Fireplace
- Carpet
- Fire and Smoke Detector
- Washer Hookup
Kitchen
- Oven or Range
- Microwave
- Dishwasher
- Disposal
Bedrooms and Bathrooms
- 4 Bedrooms
Outdoor Features
- Above Ground Pool
- Concrete Porch or Patio
- Separate Outdoor Workshop
Schools
- J.I. Watson Elementary School
- Iowa High Middle School
- Iowa High School
Utilities
- Central Heating and Cooling System
- Mechanical Septic System
Community Details
- No Home Owners Association
Listing and Financial Details
- Assessor Parcel Number 01328942
Ownership History
Purchase Details
Home Financials for this Owner
Home Financials are based on the most recent Mortgage that was taken out on this home.Purchase Details
Purchase Details
Home Financials for this Owner
Home Financials are based on the most recent Mortgage that was taken out on this home.Purchase Details
Home Financials for this Owner
Home Financials are based on the most recent Mortgage that was taken out on this home.Similar Homes in Iowa, LA
Home Values in the Area
Average Home Value in this Area
Purchase History
| Date | Type | Sale Price | Title Company |
|---|---|---|---|
| Deed | $475,000 | -- | |
| Gift Deed | -- | None Available | |
| Deed | -- | None Available | |
| Cash Sale Deed | $280,000 | Champion Title Ins Agency Ll |
Mortgage History
| Date | Status | Loan Amount | Loan Type |
|---|---|---|---|
| Previous Owner | $254,400 | New Conventional | |
| Previous Owner | $270,800 | No Value Available | |
| Previous Owner | $280,000 | VA | |
| Previous Owner | $161,400 | New Conventional | |
| Previous Owner | $156,000 | Unknown |
Property History
| Date | Event | Price | Change | Sq Ft Price |
|---|---|---|---|---|
| 05/24/2025 05/24/25 | For Sale | $510,000 | +3.0% | $166 / Sq Ft |
| 11/30/2022 11/30/22 | Sold | -- | -- | -- |
| 11/10/2022 11/10/22 | Pending | -- | -- | -- |
| 11/04/2022 11/04/22 | For Sale | $495,000 | 0.0% | $161 / Sq Ft |
| 10/21/2022 10/21/22 | Pending | -- | -- | -- |
| 09/29/2022 09/29/22 | Price Changed | $495,000 | -8.3% | $161 / Sq Ft |
| 09/02/2022 09/02/22 | For Sale | $540,000 | +50.0% | $176 / Sq Ft |
| 04/20/2018 04/20/18 | Sold | -- | -- | -- |
| 02/23/2018 02/23/18 | Pending | -- | -- | -- |
| 10/05/2017 10/05/17 | For Sale | $359,900 | -- | $117 / Sq Ft |
Tax History Compared to Growth
Tax History
| Year | Tax Paid | Tax Assessment Tax Assessment Total Assessment is a certain percentage of the fair market value that is determined by local assessors to be the total taxable value of land and additions on the property. | Land | Improvement |
|---|---|---|---|---|
| 2024 | $1,477 | $23,840 | $200 | $23,640 |
| 2023 | $1,477 | $27,640 | $4,000 | $23,640 |
| 2022 | $1,735 | $23,640 | $0 | $23,640 |
| 2021 | $1,912 | $23,840 | $200 | $23,640 |
| 2020 | $2,471 | $21,480 | $200 | $21,280 |
| 2019 | $3,017 | $23,840 | $200 | $23,640 |
| 2018 | $2,067 | $23,840 | $200 | $23,640 |
| 2017 | $3,048 | $23,840 | $200 | $23,640 |
| 2016 | $2,845 | $23,840 | $200 | $23,640 |
| 2015 | $2,845 | $23,790 | $150 | $23,640 |
Agents Affiliated with this Home
-
Mari Cassidy

Seller's Agent in 2022
Mari Cassidy
Track Realty
(337) 329-3543
41 Total Sales
-
KIRSTEN HARMS
K
Buyer's Agent in 2022
KIRSTEN HARMS
Kay Property Management & Real Estate Consulting
(337) 244-5733
8 Total Sales
-
Lola Toups

Seller's Agent in 2018
Lola Toups
CENTURY 21 Bessette Flavin
(337) 274-6732
18 Total Sales
-
N
Buyer's Agent in 2018
NON MEMBER
NON MEMBER
Map
Source: Greater Southern MLS
MLS Number: 154047
APN: 01328942
- 18813 Cade St
- 0 TBD Manchester Rd
- 0 Buckskin Dr
- 7483 Buckskin Dr
- 7480 Palomino Dr
- 1416 Garreth Rd
- 0 Joe Spears Rd Unit 22356645
- 0 Joe Spears Rd Unit SWL25001068
- 0 Joe Spears Rd Unit 39-251
- 6707 Oriole Cir
- 6022 Mary Ann St
- 6150 McCown Rd
- 7020 Highway 90 E
- 0 Us 90
- 0 U S 90
- 1372 Saddlewood Dr
- 421 Scheufens Rd
- 405 Scheufens Rd
- 337 Scheufens Rd
- 7359 McCown Rd
