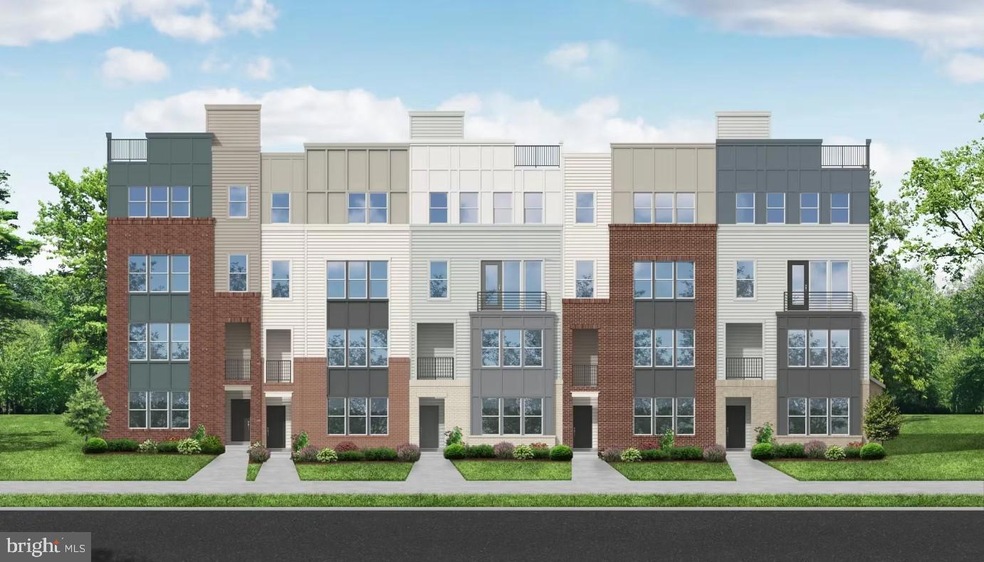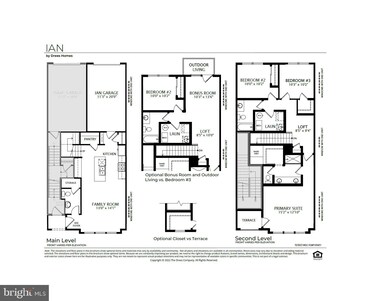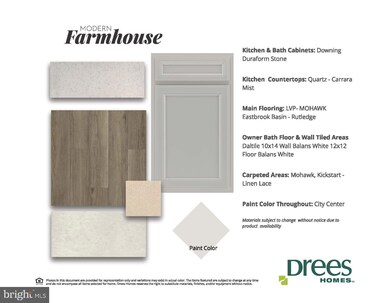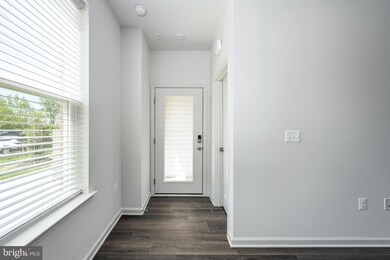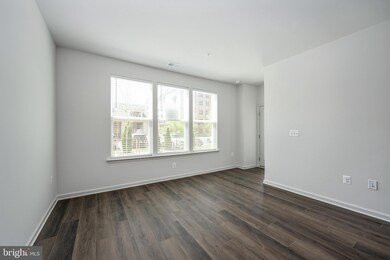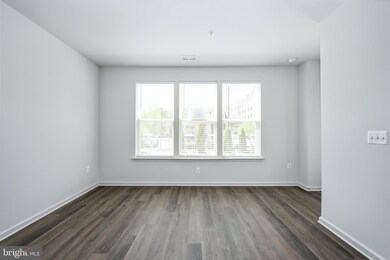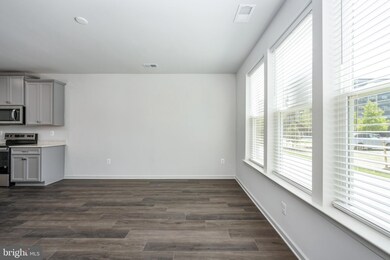Neabsco Commons 2544 Neabsco Common Place Floor 1 Woodbridge, VA 22191
Estimated payment $3,129/month
Highlights
- New Construction
- View of Trees or Woods
- Deck
- Gourmet Kitchen
- Open Floorplan
- Transitional Architecture
About This Home
Welcome to this charming and thoughtfully designed two-story townhome-style condo, offering both
comfort and convenience in a beautifully traditional layout. Featuring 2 spacious bedrooms, 2.5 bathrooms, and a rear-entry garage, this residence combines timeless appeal with modern functionality. The main level showcases a bright, open-concept design highlighted by the new classic stone color cabinets in the kitchen, complete with a quartz-topped island, stainless steel appliances, and wide-plank luxury vinyl flooring throughout. It's the perfect setting for both entertaining guests and enjoying everyday living. Upstairs, elegant hardwood stairs lead to a versatile bonus room—ideal for a home office, sitting room, or additional living space—as well as a private outdoor retreat. The owner’s suite is a peaceful haven, offering a spa-like bathroom, a generous walk-in closet, and a private terrace for enjoying your morning coffee or a quiet evening outdoors. A second-floor laundry room provides added convenience, a hall bath for those relaxing upstairs or the second bedroom occupant. Ideally located between the VRE, I-95, and the commuter bus lot, this home is just a short stroll from shopping, dining, and everyday amenities. With its classic finishes, right interiors, and functional layout, this residence offers a refined lifestyle in a truly desirable location. *Photos are of similar homes and interior features may vary.
Listing Agent
(703) 576-7682 tracydavissells@gmail.com Samson Properties License #0225231980 Listed on: 11/17/2025

Townhouse Details
Home Type
- Townhome
Year Built
- Built in 2025 | New Construction
Lot Details
- Southwest Facing Home
- Sprinkler System
- Property is in excellent condition
HOA Fees
Parking
- 1 Car Attached Garage
- 1 Driveway Space
- Public Parking
- Rear-Facing Garage
- Garage Door Opener
Home Design
- Transitional Architecture
- Entry on the 1st floor
- Brick Exterior Construction
- Slab Foundation
- Spray Foam Insulation
- Blown-In Insulation
- Batts Insulation
- Composition Roof
- Vinyl Siding
- Piling Construction
- Stick Built Home
- CPVC or PVC Pipes
Interior Spaces
- 1,500 Sq Ft Home
- Property has 4 Levels
- Open Floorplan
- Ceiling height of 9 feet or more
- Recessed Lighting
- Self Contained Fireplace Unit Or Insert
- Electric Fireplace
- Vinyl Clad Windows
- Window Screens
- Sliding Doors
- Insulated Doors
- Family Room
- Loft
- Views of Woods
- Non-Monitored Security
Kitchen
- Gourmet Kitchen
- Electric Oven or Range
- Self-Cleaning Oven
- Built-In Microwave
- Dishwasher
- Stainless Steel Appliances
- Kitchen Island
- Upgraded Countertops
Flooring
- Partially Carpeted
- Ceramic Tile
- Luxury Vinyl Plank Tile
Bedrooms and Bathrooms
- 2 Bedrooms
- En-Suite Bathroom
- Walk-In Closet
- Dual Flush Toilets
- Bathtub with Shower
Laundry
- Laundry Room
- Laundry on upper level
- Washer and Dryer Hookup
Accessible Home Design
- Doors swing in
- Doors are 32 inches wide or more
Eco-Friendly Details
- Energy-Efficient Appliances
- Energy-Efficient Windows with Low Emissivity
- Fresh Air Ventilation System
Outdoor Features
- Deck
- Terrace
- Exterior Lighting
- Playground
Location
- Suburban Location
Schools
- Fitzgerald Elementary School
- Rippon Middle School
- Freedom High School
Utilities
- 90% Forced Air Heating and Cooling System
- Programmable Thermostat
- 110 Volts
- Electric Water Heater
- Public Septic
- Phone Available
- Cable TV Available
Listing and Financial Details
- Tax Lot 33
- Assessor Parcel Number 8291-83-1707.01
Community Details
Overview
- $500 Capital Contribution Fee
- Association fees include common area maintenance, lawn care front, lawn care rear, lawn care side, management, reserve funds
- Built by DREES HOMES OF DC., INC.
- Neabsco Commons Subdivision, Ian Floorplan
Recreation
- Community Playground
- Jogging Path
Pet Policy
- Dogs and Cats Allowed
Security
- Carbon Monoxide Detectors
- Fire and Smoke Detector
- Fire Sprinkler System
Map
About Neabsco Commons
Home Values in the Area
Average Home Value in this Area
Property History
| Date | Event | Price | List to Sale | Price per Sq Ft |
|---|---|---|---|---|
| 11/17/2025 11/17/25 | Price Changed | $449,900 | -9.0% | $300 / Sq Ft |
| 11/13/2025 11/13/25 | Price Changed | $494,625 | -6.6% | $330 / Sq Ft |
| 08/19/2025 08/19/25 | For Sale | $529,625 | -- | $353 / Sq Ft |
Source: Bright MLS
MLS Number: VAPW2107846
- ISAAC Plan at Neabsco Commons
- IAN Plan at Neabsco Commons
- 2546 Neabsco Common Place
- 2542 Neabsco Common Place
- 2548 Neabsco Common Place
- 2550 Neabsco Common Place
- 2540 Neabsco Common Place
- 2538 Neabsco Common Place
- 2536 Neabsco Common Place
- 2534 Neabsco Common Place
- 2532 Neabsco Common Place
- 2530 Neabsco Common Place
- 2528 Neabsco Common Place
- 2522 Neabsco Common Place
- 2516 Neabsco Common Place
- 2518 Neabsco Common Place
- 2514 Neabsco Common Place
- 2510 Neabsco Common Place
- 2506 Neabsco Common Place
- 2520 Neabsco Common Place
- 2701 Neabsco Common Place
- 14921 River Walk Way
- 2329 Stephanie Tessa Ln
- 15200 Leicestershire St
- 2675 Sheffield Hill Way Unit 164
- 15145 Leicestershire St
- 14701 River Walk Way
- 2460 Eastbourne Dr
- 2593 Eastbourne Dr Unit 271
- 15158 Kentshire Dr
- 2224 Margraf Cir
- 15265 Leicestershire St
- 2325 Brookmoor Ln
- 15262 Torbay Way
- 15262 Torbay Way
- 2382 Brookmoor Ln
- 2300 Vantage Dr
- 2396 Brookmoor Ln Unit 401A
- 2500 Vantage Dr
- 2263 Oberlin Dr
