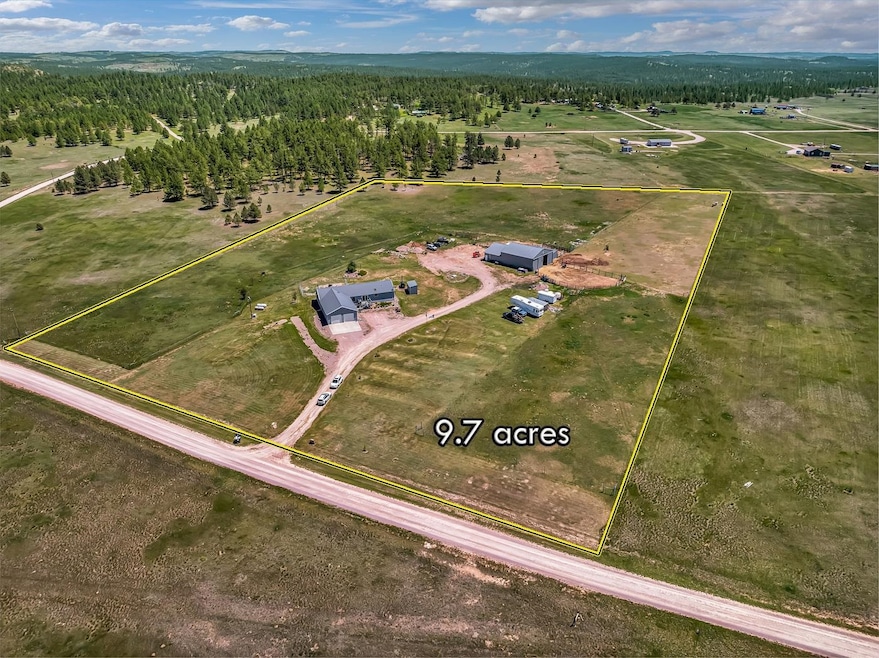
25442 Harriett Ward Rd Custer, SD 57730
Estimated payment $3,377/month
Highlights
- Barn
- Deck
- Ranch Style House
- Horses Allowed On Property
- Vaulted Ceiling
- Partially Wooded Lot
About This Home
Price reduced! Enjoy peaceful country living on nearly 10 acres, offering plenty of space for horses, recreational toys, and taking in the beauty of wide open skies. Experience breathtaking sunrises and sunsets while escaping the hustle of daily life in the serene setting of the Southern Hills. This beautifully maintained home features 4 spacious bedrooms, 2 full bathrooms, a large family room, a cozy living room, and an open-concept kitchen and dining area. The chef’s kitchen is outfitted with oak cabinetry and flooring, a center island, walk-in pantry, under-cabinet lighting, a convection oven, and direct access to the back deck—perfect for entertaining or relaxing outdoors. The master suite includes dual closets and a private bathroom with a double vanity, jetted tub, and separate shower. The inviting family room boasts vaulted ceilings, a fireplace, and a built-in media center, creating a perfect gathering space. A generous 28' x 14' mudroom connects the laundry area to the attached two-car garage, adding convenience and additional storage options. Wildlife is abundant, enhancing the peaceful outdoor experience. MLS # 84677 $595,999 Call or Text Carol for more information or to book a private showing. 605-440-0466
Property Details
Home Type
- Mobile/Manufactured
Est. Annual Taxes
- $1,358
Year Built
- Built in 2005
Lot Details
- 9.71 Acre Lot
- Unpaved Streets
- Partially Wooded Lot
- Landscaped with Trees
- Lawn
- Garden
- Subdivision Possible
Parking
- 4 Car Garage
- Garage Door Opener
Home Design
- Ranch Style House
- Frame Construction
- Metal Roof
- Wood Siding
Interior Spaces
- 2,432 Sq Ft Home
- Central Vacuum
- Vaulted Ceiling
- Ceiling Fan
- Skylights
- Double Pane Windows
- Double Hung Windows
- Bay Window
- Mud Room
- Living Room with Fireplace
- Home Office
- Workshop
- Storage
- Fire and Smoke Detector
- Property Views
Kitchen
- Electric Oven or Range
- Range Hood
- Microwave
- Dishwasher
- Disposal
Flooring
- Wood
- Carpet
- Vinyl
Bedrooms and Bathrooms
- 4 Bedrooms
- En-Suite Primary Bedroom
- Walk-In Closet
- Bathroom on Main Level
- 2 Full Bathrooms
Laundry
- Laundry on main level
- Dryer
- Washer
Outdoor Features
- Cove
- Deck
- Shed
- Porch
- Stoop
Farming
- Barn
Horse Facilities and Amenities
- Horses Allowed On Property
- Corral
Utilities
- Refrigerated and Evaporative Cooling System
- Forced Air Heating System
- Heating System Uses Wood
- 220 Volts
- Propane
- Well
- Electric Water Heater
- On Site Septic
- Satellite Dish
Community Details
- Pets Allowed
Map
Home Values in the Area
Average Home Value in this Area
Property History
| Date | Event | Price | Change | Sq Ft Price |
|---|---|---|---|---|
| 07/29/2025 07/29/25 | Price Changed | $595,999 | -0.6% | $245 / Sq Ft |
| 06/02/2025 06/02/25 | For Sale | $599,500 | +130.6% | $247 / Sq Ft |
| 07/19/2017 07/19/17 | Sold | $260,000 | -5.5% | $107 / Sq Ft |
| 05/26/2017 05/26/17 | Pending | -- | -- | -- |
| 12/30/2016 12/30/16 | For Sale | $275,000 | -- | $113 / Sq Ft |
Similar Homes in Custer, SD
Source: Mount Rushmore Area Association of REALTORS®
MLS Number: 84677
- Lot 13 Harriet Ward Rd
- Lot 13 Harriett Ward Rd
- 25474 Harriet Ward Rd
- 0 Moonlight Dr
- TBD Circle Dr
- TBD Custer Highlands Unit TBD Highlands Rd. Lo
- 25508 Highlands Rd
- Tract 74 Turkey Trail
- 10345 Turkey Trail
- 10321 Two Track Trail
- TRACT 17 Dewey Rd Unit Tract 17 Elk Mt Ranc
- 25701 Mountain Dr
- Tract 33 Elk Mountain Ranch Unit Timber Trail
- Tract 33 Timber Trail
- 10342 Timber Trail
- 10209 Meadow Dr Unit Off of Dewey Rd
- 10209 Meadow Dr
- 10219 Red Bird Canyon Rd
- 10219 Red Bird Canyon
- 10227 Red Bird Canyon Rd






