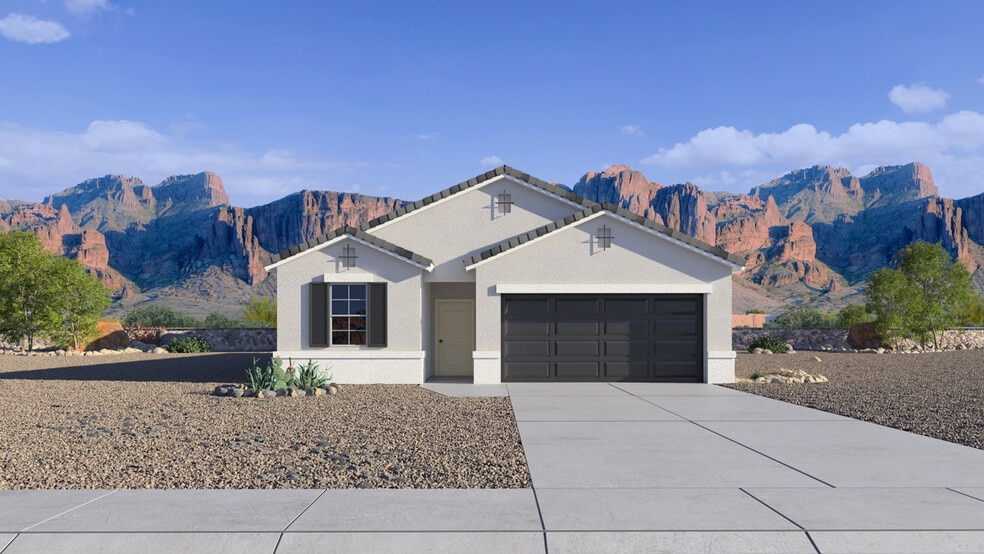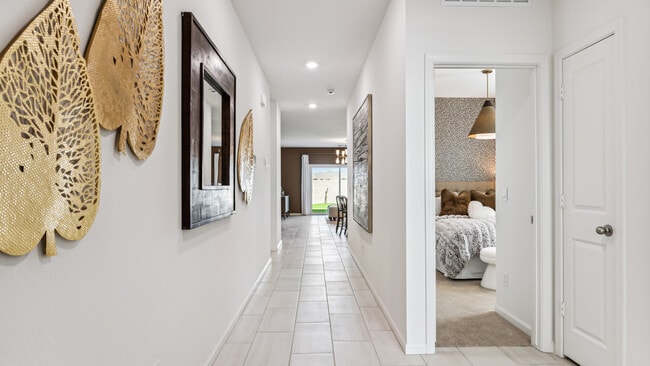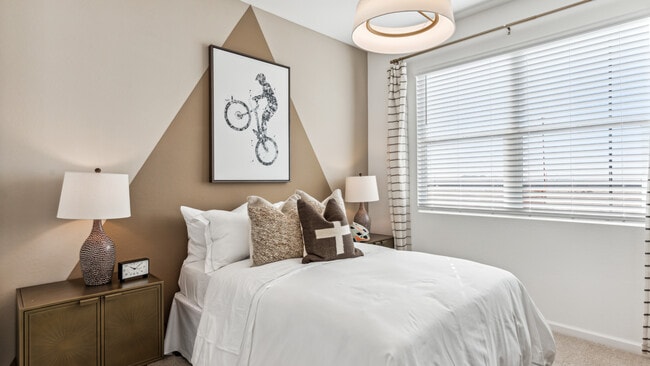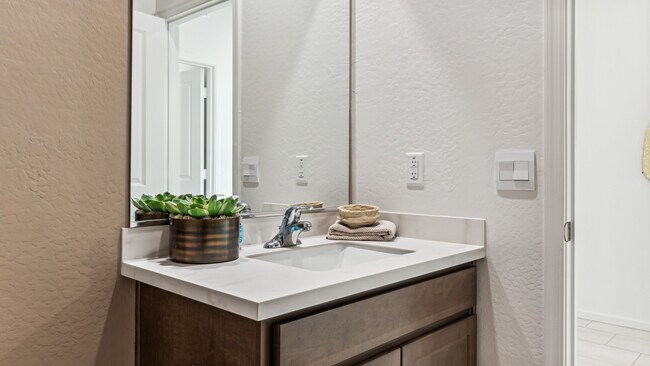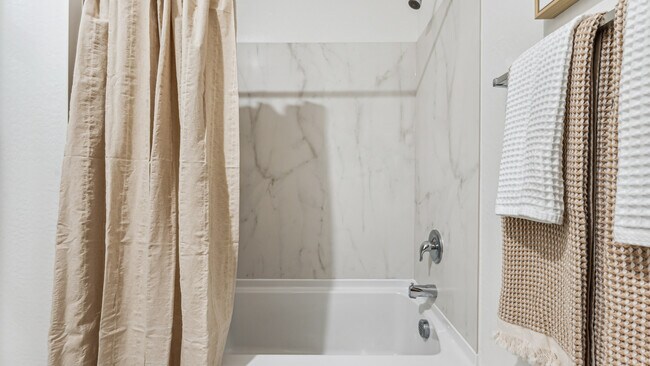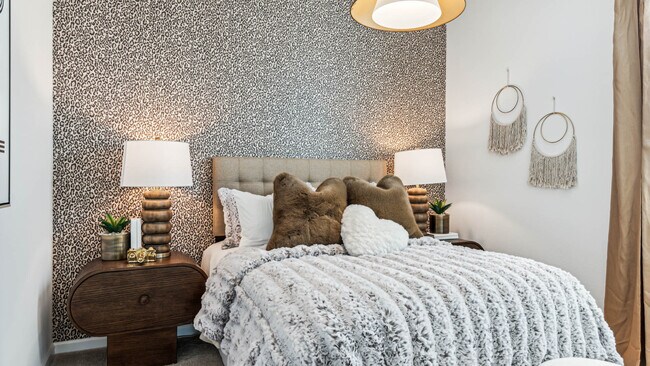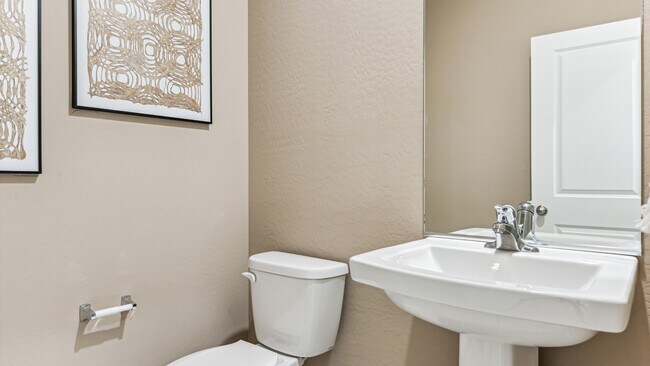
NEW CONSTRUCTION
AVAILABLE
Estimated payment $2,721/month
Total Views
1,254
4
Beds
2.5
Baths
1,854
Sq Ft
$235
Price per Sq Ft
Highlights
- New Construction
- Park
- Greenbelt
- Community Basketball Court
- Picnic Area
- Trails
About This Home
The Harris is a spacious single-level floor plan with plenty of room for the whole family. This gorgeous plan enters a foyer that immediately leads to two secondary bedrooms. The foyer continues to the kitchen which features a corner pantry and a large island. This home includes a large walk-in closet in the first bedroom and includes ample space for storage. Images represent the Harris plan only and may vary from homes as built.
Sales Office
Hours
| Monday |
12:00 PM - 5:30 PM
|
| Tuesday - Sunday |
10:00 AM - 5:30 PM
|
Sales Team
Copper Falls Sales Office
Office Address
25476 W La Salle St
Buckeye, AZ 85326
Driving Directions
Home Details
Home Type
- Single Family
Parking
- 2 Car Garage
Home Design
- New Construction
Interior Spaces
- 1-Story Property
Bedrooms and Bathrooms
- 4 Bedrooms
Community Details
Recreation
- Community Basketball Court
- Community Playground
- Park
- Trails
Additional Features
- Greenbelt
- Picnic Area
Map
Other Move In Ready Homes in Copper Falls
About the Builder
D.R. Horton is now a Fortune 500 company that sells homes in 113 markets across 33 states. The company continues to grow across America through acquisitions and an expanding market share. Throughout this growth, their founding vision remains unchanged.
They believe in homeownership for everyone and rely on their community. Their real estate partners, vendors, financial partners, and the Horton family work together to support their homebuyers.
Nearby Homes
- Copper Falls
- 334 S Miller Rd
- 24612 W Saint Catherine Ave
- 24636 W Saint Catherine Ave
- Remington
- 25461 W Illini St Unit 55
- 24624 W Chambers St
- Mystic Vista - Mystic Vista Enclaves
- 24602 W Chambers St
- 401 N Miller Rd N Unit 1
- 24590 W Chambers St
- 24584 W Chambers St
- 24576 W Chambers St
- 24569 W Chambers St
- Allure Vista - Reserve Series
- Allure Vista - Estate Series
- 24074 W Zak Rd
- 24461 W Grove St
- 24453 W Grove St
- 24439 W Grove St
