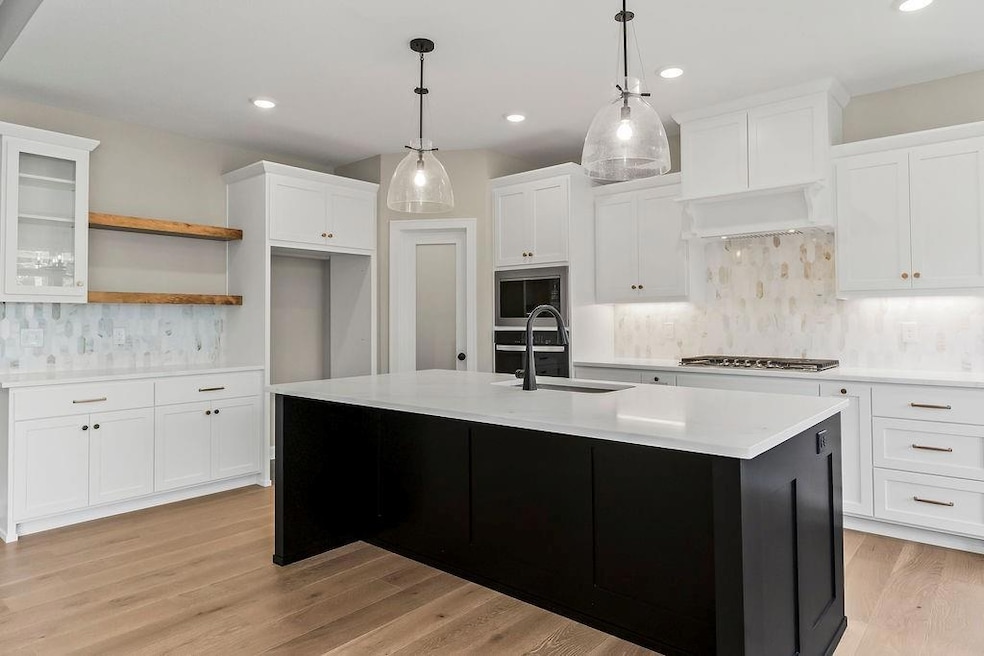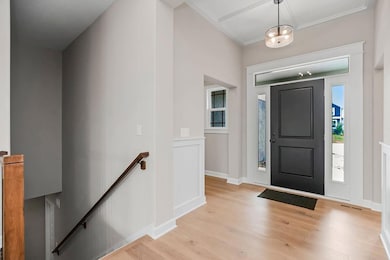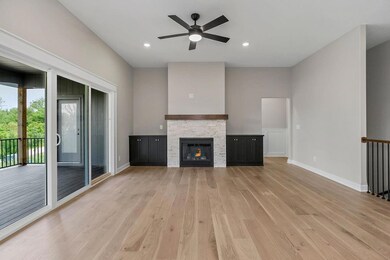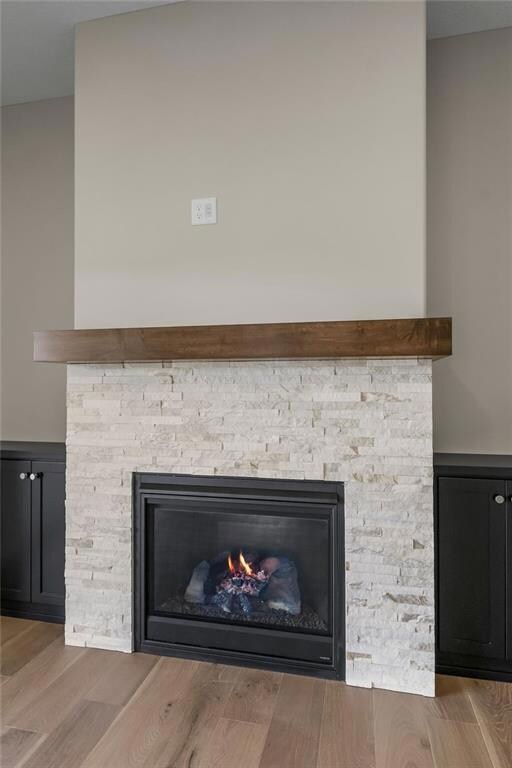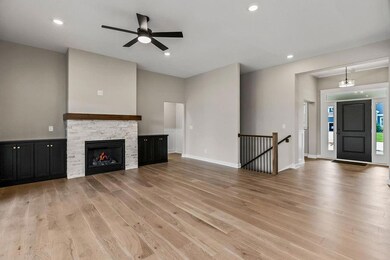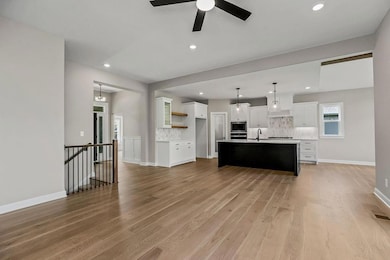25446 W 91st Terrace Lenexa, KS 66227
Estimated payment $4,809/month
Highlights
- Traditional Architecture
- 1 Fireplace
- Eat-In Kitchen
- Mize Elementary School Rated A
- 3 Car Attached Garage
- Laundry Room
About This Home
The Carson by Veeder Homes is a brand new plan in Arbor Lake with so much to offer! Tons of natural light pours into the open concept main level with a gorgeous view of farmland. The great room features a fireplaceuilt in, built-ins,and opens to the beautiful kitchen with upgraded selections, large oversized island, gorgeous custom cabinetry and a pantry with built in storage. Two bedrooms, two bathrooms, and the laundry room are on the main level. In the lower level you will find a large rec room with a bar, two large bedrooms, full bathroom, and a large amount of unfinished storage space.
Listing Agent
Rodrock & Associates Realtors Brokerage Phone: 913-972-6131 License #00242373 Listed on: 07/14/2025
Co-Listing Agent
Rodrock & Associates Realtors Brokerage Phone: 913-972-6131 License #00242808
Home Details
Home Type
- Single Family
Est. Annual Taxes
- $9,618
Year Built
- Built in 2025 | Under Construction
Lot Details
- 9,660 Sq Ft Lot
- South Facing Home
HOA Fees
- $100 Monthly HOA Fees
Parking
- 3 Car Attached Garage
Home Design
- Traditional Architecture
- Frame Construction
- Composition Roof
Interior Spaces
- 1 Fireplace
- Eat-In Kitchen
- Finished Basement
Bedrooms and Bathrooms
- 4 Bedrooms
- 3 Full Bathrooms
Laundry
- Laundry Room
- Laundry on main level
Schools
- Canyon Creek Elementary School
- Olathe Northwest High School
Utilities
- Central Air
- Heating System Uses Natural Gas
Community Details
- First Service Residential Association
- Arbor Lake Subdivision
Listing and Financial Details
- Assessor Parcel Number IP00270000-0167
- $0 special tax assessment
Map
Home Values in the Area
Average Home Value in this Area
Tax History
| Year | Tax Paid | Tax Assessment Tax Assessment Total Assessment is a certain percentage of the fair market value that is determined by local assessors to be the total taxable value of land and additions on the property. | Land | Improvement |
|---|---|---|---|---|
| 2024 | $2,106 | $15,968 | $15,968 | -- |
| 2023 | $2,122 | $15,968 | $15,968 | $0 |
| 2022 | $1,271 | $8,939 | $8,939 | $0 |
| 2021 | $234 | $804 | $804 | $0 |
Property History
| Date | Event | Price | List to Sale | Price per Sq Ft |
|---|---|---|---|---|
| 07/14/2025 07/14/25 | For Sale | $739,900 | -- | $240 / Sq Ft |
Purchase History
| Date | Type | Sale Price | Title Company |
|---|---|---|---|
| Warranty Deed | -- | First American Title |
Mortgage History
| Date | Status | Loan Amount | Loan Type |
|---|---|---|---|
| Open | $103,960 | New Conventional |
Source: Heartland MLS
MLS Number: 2561427
APN: IP00270000-0167
- 25374 W 91st Terrace
- 25426 W 92nd St
- 25354 W 92nd St
- 25377 W 92nd St
- The Kingston Plan at Arbor Lake
- The Aspen II Plan at Arbor Lake
- The Irving Plan at Arbor Lake
- The El Dorado II Plan at Arbor Lake
- 25212 W 92nd St
- 25013 W 90th Terrace
- 9154 Shady Bend Rd
- 9069 Shady Bend Rd
- 25310 W 92nd Terrace
- 25016 W 89th Terrace
- 25003 W 89th Terrace
- 25436 W 92nd Terrace
- 9284 Zarda Dr
- 25011 W 89th St
- The Paxton III Plan at Arbor Lake
- The Hailey Plan at Arbor Lake
- 7405 Hedge Lane Terrace
- 22907 W 72nd Terrace
- 7200 Silverheel St
- 22810 W 71st Terrace
- 6300-6626 Hedge Lane Terrace
- 6522 Noble St
- 19501 W 102nd St
- 11014 S Millstone Dr
- 19255 W 109th Place
- 18000 W 97th St
- 23518 W 54th Terrace
- 8532 Hammond St
- 11228 S Ridgeview Rd
- 17410 W 86th Terrace
- 8800 Penrose Ln
- 8757 Penrose Ln
- 9100 Commerce Dr
- 9250 Renner Blvd
- 9001 Renner Blvd
- 8787 Renner Blvd
