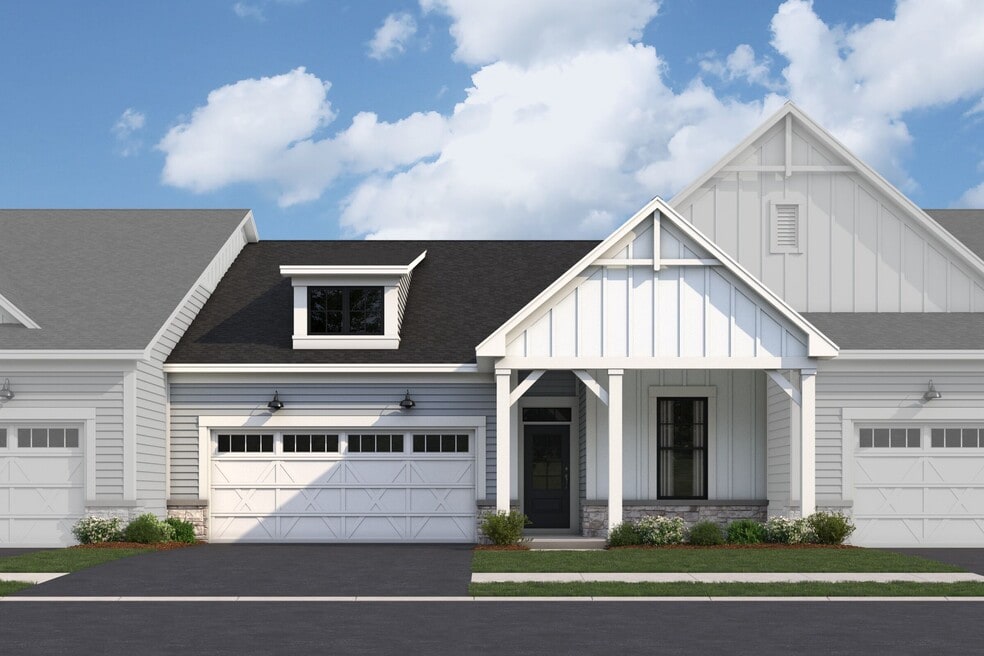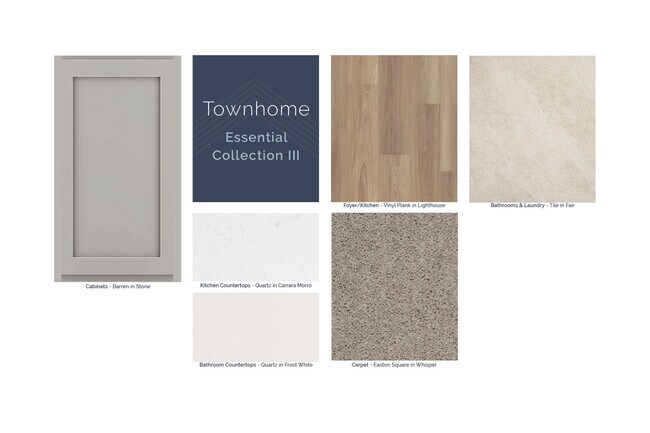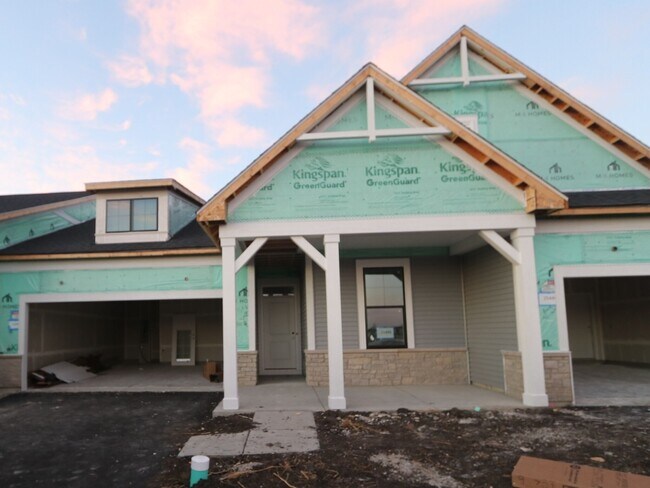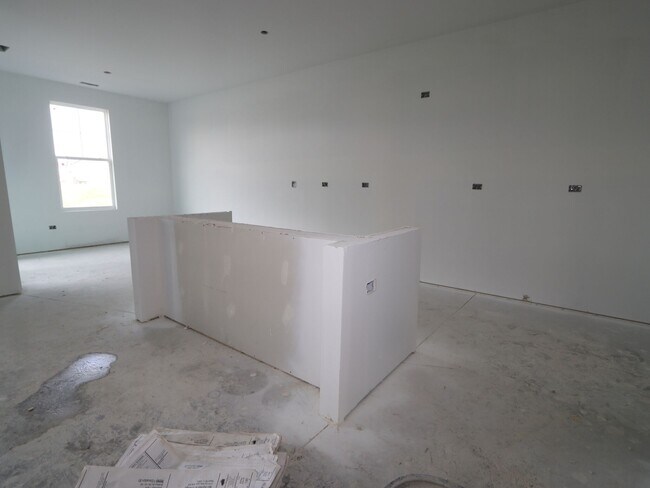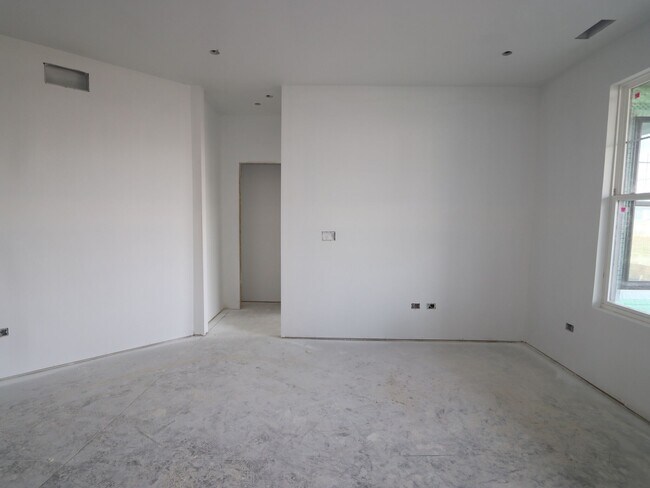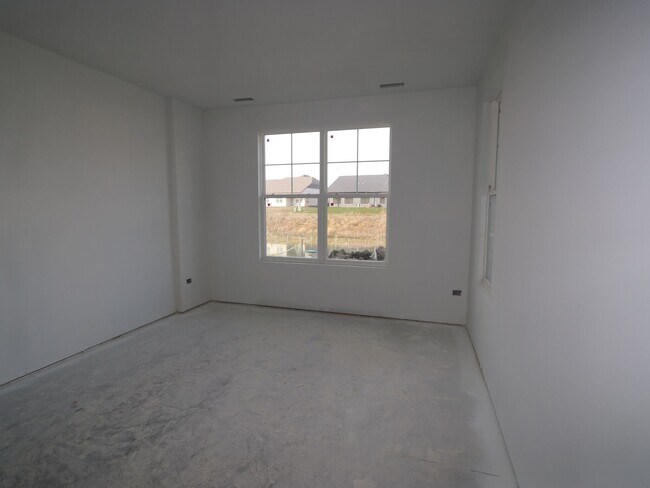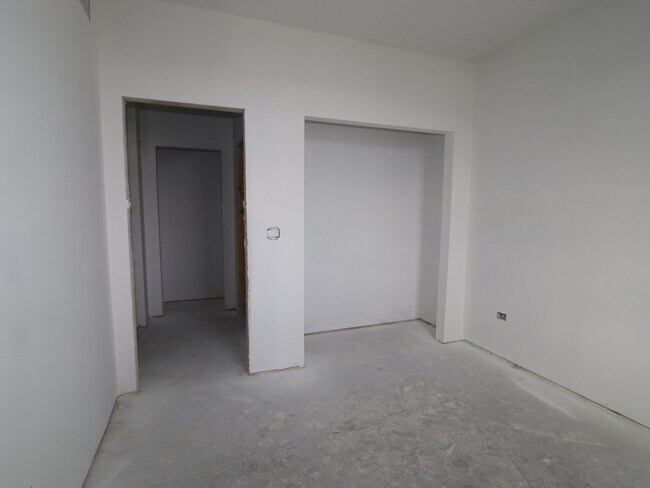
25446 W Alabaster Cir Plainfield, IL 60544
Lockley Park - VillasEstimated payment $2,194/month
Highlights
- New Construction
- Pond in Community
- Park
- Lincoln Elementary School Rated A-
- No HOA
- Trails
About This Home
Discover this beautifully crafted new construction home at 25446 W Alabaster Circle in Plainfield. This thoughtfully designed one-story home offers 1,462 square feet of comfortable living space with an open-concept layout perfect for daily life and entertaining. This home features the following: 2 spacious bedrooms including owner's bedroom conveniently located on the main level 2 full bathrooms with quality finishes Open-concept living space connecting kitchen, dining, and family areas New construction quality with contemporary design elements Single-story floorplan for easy accessibility This new construction home showcases quality craftsmanship and attention to detail throughout. The open-concept design maximizes the 1,462 square feet, creating seamless flow between living areas. The owner's bedroom is strategically positioned on the main level for convenience and privacy. The home's design emphasizes functionality while maintaining an attractive aesthetic that complements the neighborhood's high standards. Each room is thoughtfully proportioned to provide comfortable living spaces that meet modern lifestyle needs. This new construction home represents an excellent opportunity to own a quality-built home in Plainfield's sought-after residential area. This home is situated in a desirable Plainfield neighborhood known for its family-friendly atmosphere and excellent quality ... MLS# 12478738
Townhouse Details
Home Type
- Townhome
Parking
- 2 Car Garage
Home Design
- New Construction
Bedrooms and Bathrooms
- 2 Bedrooms
- 2 Full Bathrooms
Additional Features
- 1-Story Property
- Minimum 1,462 Sq Ft Lot
Community Details
Overview
- No Home Owners Association
- Lawn Maintenance Included
- Pond in Community
Recreation
- Park
- Trails
Map
Other Move In Ready Homes in Lockley Park - Villas
About the Builder
- Lockley Park
- Lockley Park - Villas
- 25500 W Emory Ln
- 25502 W Alabaster Cir
- 14712 S Azalia Cir
- 14704 S Azalia Cir
- Greenbriar - Freedom Ranch Homes
- 14700 S Azalia Cir
- 14708 S Azalia Cir
- 14755 S Greenbriar Dr
- Greenbriar
- Keller Farm - Medallion Series
- Keller Farm - Andare Series
- Autumn Glen - Urban Townhomes
- 14948 S Dyer Ln
- 14925 S Parkview Dr
- 14952 S Dyer Ln
- Autumn Glen - Traditional Townhomes
- Keller Farm - Townhome Series
- 13740 Palmetto Dr
