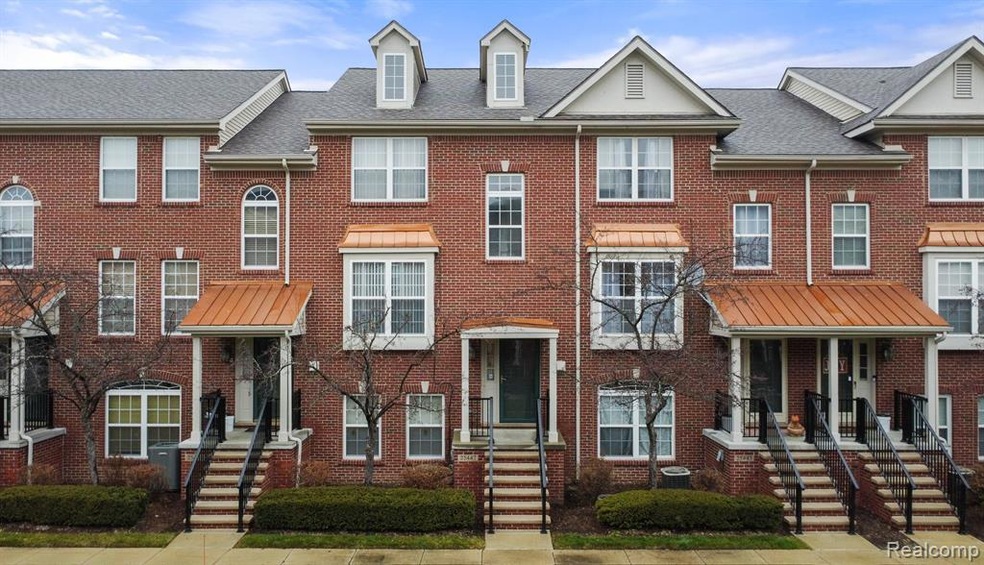STUNNING COLONIAL TOWNHOME IN PRIME SOUTHFIELD LOCATION!!! Welcome home to this beautifully updated townhouse, perfectly located in the heart of Metro Detroit. Boasting 2 spacious bedrooms, 2.5 bathrooms, and an attached 2-car garage, this home offers both comfort and convenience. Inside, you'll be greeted by fresh, modern updates throughout, including a newly painted interior, brand new carpeting, sleek LVF flooring, and contemporary light fixtures. Enjoy 10-foot ceilings and large, picturesque windows throughout, filling the home with natural light and creating a spacious, airy feel. The open-concept living room features a cozy gas fireplace, ideal for relaxing or entertaining. The updated kitchen is a chef's dream, complete with gorgeous granite countertops, a stylish backsplash, and plenty of cabinet space. There’s also room for a charming breakfast nook, perfect for casual dining or enjoying your morning coffee. The primary bedroom is a true retreat, offering an ensuite bathroom, a walk-in closet, and plenty of room to unwind. The second bedroom also comes with its own walk-in closet and private bathroom, ensuring ultimate privacy and comfort for family or guests. The in-unit laundry, conveniently located just outside the primary bedroom, adds ease to your daily routine. An added bonus is the versatile flex room, perfect for an office, rec room, or even a third bedroom, depending on your needs. The freshly painted 2-car attached garage offers both storage and convenience. Condo is situated directly across from the Southfield Civic Center, where you'll find amenities such as tennis courts, a golf course, a pool, and a library, ensuring endless entertainment options right at your doorstep. Plus, with nearby restaurants, shops, and easy access to M-10 and I-696, everything you need is within reach. This beautifully updated, move-in-ready townhouse combines modern living with an unbeatable location—don’t miss your chance to call it home! BATVAI.

