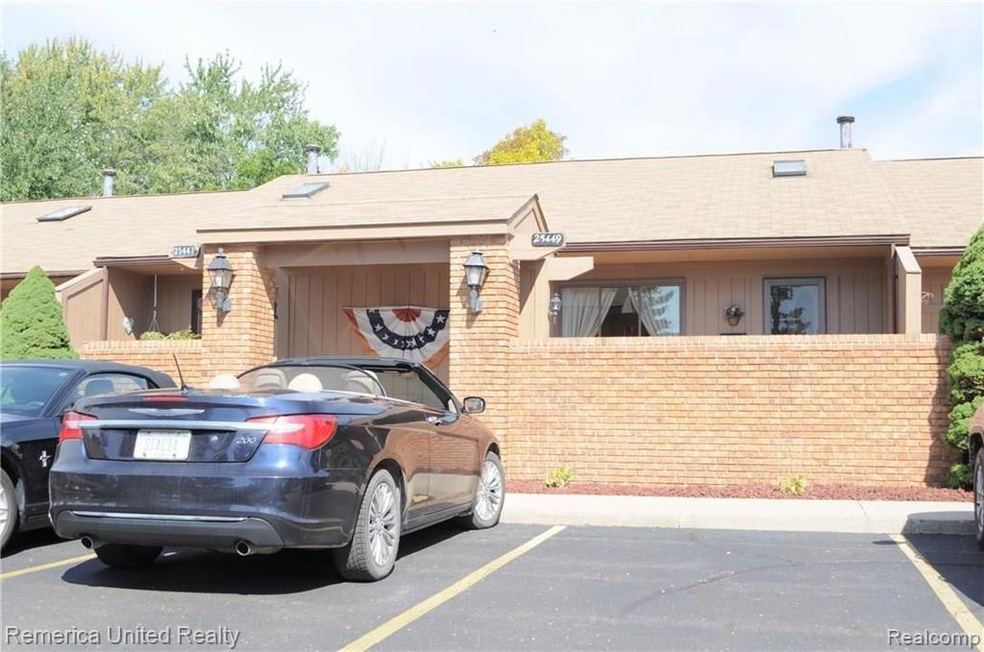
$77,300
- 1 Bed
- 1.5 Baths
- 720 Sq Ft
- 25124 Franklin Terrace
- Unit 7
- South Lyon, MI
Location! Location! Location! Conveniently located near shopping, dining, parks and delightful downtown South Lyon. This Senior Co-op features a partially finished basement as well as an enclosed 3 season room. All appliances are included. Enjoy a large Recreation room for entertaining and a Bonus room that would make an excellent hobby room. Complex includes a Clubhouse for gatherings
Kitty Campbell Crossroads Real Estate of Brighton
