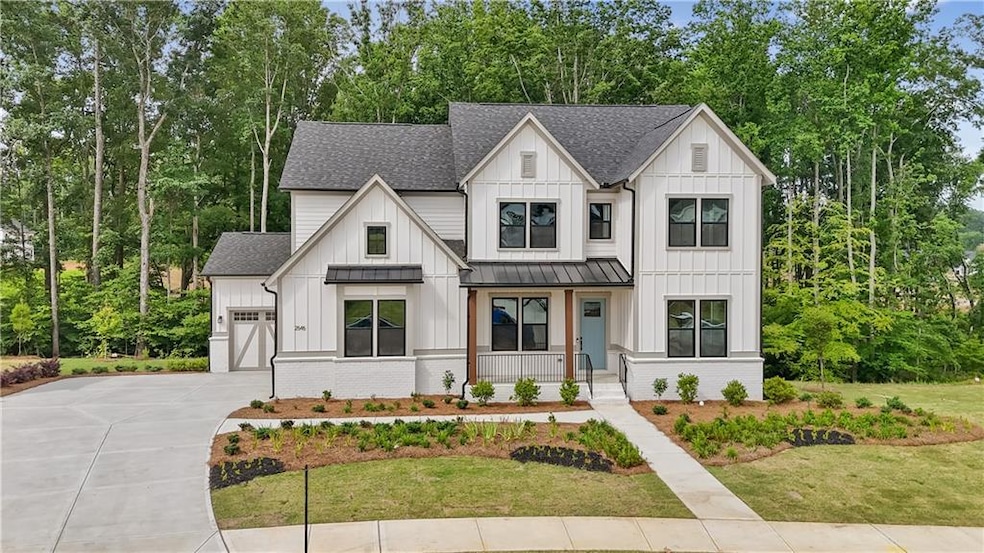2545 Bertrand Way Cumming, GA 30041
Big Creek NeighborhoodEstimated payment $8,389/month
Highlights
- Open-Concept Dining Room
- New Construction
- View of Trees or Woods
- Shiloh Point Elementary School Rated A
- Sitting Area In Primary Bedroom
- Green Roof
About This Home
Northeast-facing, move-in ready home on a premium basement lot with a rare, oversized private backyard—ideally located in the prestigious Sterling Point community. Spacious basement home site backing up to the privacy buffer. This stunning two-story residence features an open and bright layout with 10’ ceilings and upgraded, low-maintenance engineered hardwoods throughout the main floor. Enjoy a spacious sunroom, extended living room, gourmet kitchen with granite countertops, stainless steel appliances, large island, and a walk-in pantry with granite workspace. The main level includes a guest bedroom, full bath, a dedicated home office/library with French doors, and a convenient drop zone near the extended garage. Upstairs, the luxurious primary suite offers a tray ceiling, sitting area overlooking the private backyard, and a spa-like bath with a frameless walk-in shower, drop-in tub, and dual vanities. Additional highlights include a tray ceiling in the dining room, upgraded laundry room with sink and cabinetry, linear fireplace with floor-to-ceiling tile surround, whole-house rocker switches, and a deck with a natural gas connection. The spacious unfinished basement provides endless potential. Located in the heart of Cumming, just 3 miles from Halcyon and The Avenue, and minutes from Exit 12 off GA-400, with top-rated schools, shopping, dining, healthcare, and recreation nearby. Lawn maintenance and Irrigation is included with this spacious home site. Resort style amenities with pool. Experience luxury living at Sterling Pointe! Also listed for rent.
Home Details
Home Type
- Single Family
Est. Annual Taxes
- $12,500
Year Built
- Built in 2025 | New Construction
Lot Details
- 0.6 Acre Lot
- Landscaped
- Rectangular Lot
- Irrigation Equipment
- Cleared Lot
- Garden
- Back and Front Yard
HOA Fees
- $150 Monthly HOA Fees
Parking
- 3 Car Attached Garage
- Front Facing Garage
- Side Facing Garage
- Garage Door Opener
- Driveway Level
- Secured Garage or Parking
Home Design
- Traditional Architecture
- Farmhouse Style Home
- Pillar, Post or Pier Foundation
- Combination Foundation
- Slab Foundation
- Shingle Roof
- Cement Siding
- Brick Front
Interior Spaces
- 3-Story Property
- Rear Stairs
- Tray Ceiling
- Ceiling height of 10 feet on the main level
- Ceiling Fan
- Recessed Lighting
- Decorative Fireplace
- Ventless Fireplace
- Electric Fireplace
- Double Pane Windows
- ENERGY STAR Qualified Windows
- Entrance Foyer
- Great Room with Fireplace
- Open-Concept Dining Room
- Loft
- Sun or Florida Room
- Views of Woods
- Pull Down Stairs to Attic
Kitchen
- Open to Family Room
- Walk-In Pantry
- Double Oven
- Electric Oven
- Range Hood
- Microwave
- Dishwasher
- Kitchen Island
- Stone Countertops
- Disposal
Flooring
- Wood
- Carpet
- Ceramic Tile
Bedrooms and Bathrooms
- Sitting Area In Primary Bedroom
- Oversized primary bedroom
- Dual Closets
- Walk-In Closet
- Double Vanity
- Separate Shower in Primary Bathroom
Laundry
- Laundry Room
- Laundry on upper level
- Gas Dryer Hookup
Unfinished Basement
- Walk-Out Basement
- Basement Fills Entire Space Under The House
- Interior and Exterior Basement Entry
- Stubbed For A Bathroom
Home Security
- Carbon Monoxide Detectors
- Fire and Smoke Detector
Eco-Friendly Details
- Green Roof
- Energy-Efficient Appliances
- Energy-Efficient Construction
- Energy-Efficient HVAC
- Energy-Efficient Lighting
- Energy-Efficient Insulation
- Energy-Efficient Doors
- ENERGY STAR Qualified Equipment
- Energy-Efficient Thermostat
Outdoor Features
- Deck
- Rain Gutters
- Front Porch
Location
- Property is near public transit
- Property is near schools
- Property is near shops
Schools
- Shiloh Point Elementary School
- Piney Grove Middle School
- Denmark High School
Utilities
- Forced Air Zoned Heating and Cooling System
- Cooling System Powered By Gas
- Heating System Uses Natural Gas
- Underground Utilities
- 220 Volts
- 110 Volts
- Tankless Water Heater
- Phone Available
- Cable TV Available
Listing and Financial Details
- Home warranty included in the sale of the property
Community Details
Overview
- Sterling Pointe Subdivision
- Rental Restrictions
Amenities
- Community Barbecue Grill
Recreation
- Community Playground
- Community Pool
Map
Home Values in the Area
Average Home Value in this Area
Property History
| Date | Event | Price | List to Sale | Price per Sq Ft |
|---|---|---|---|---|
| 10/17/2025 10/17/25 | For Sale | $1,370,000 | 0.0% | $253 / Sq Ft |
| 10/16/2025 10/16/25 | For Rent | $5,400 | -- | -- |
Source: First Multiple Listing Service (FMLS)
MLS Number: 7667550
- 2560 Bertrand Way
- Waterstone Plan at Sterling Pointe
- Valley Plan at Sterling Pointe
- Davis Plan at Sterling Pointe
- Ward Plan at Sterling Pointe
- Richmond Plan at Sterling Pointe
- 2540 Hillandale Cir
- 3055 Florence St
- 2615 Hillandale Cir
- 3020 Medford Dr
- 3090 Florence St
- 3010 Florence St
- 2910 Creek Tree Ln
- 2325 S Clement Rd
- 2820 Gainesway Ct
- 1760 Commonwealth Trail
- 2335 Flat Stone Dr
- 3090 Creek Tree Ln
- 2620 Springmonte Place
- 3255 Sharon Ln
- 2335 Callaway Ct
- 2350 Callaway Ct
- 2510 Thackery Ct
- 2640 Huddlestone Way
- 940 Walters Cir
- 8434 Majors Rd
- 1055 Summit Overlook Way
- 3920 Ivy Summit Ct
- 765 Spring Valley Dr
- 515 Morning Dove Ln
- 4745 Shiloh Springs Rd
- 4740 Shiloh Crossing Way
- 3280 Peace Ln
- 3770 Glennvale Ct
- 5315 Plymouth Place
- 5030 Hastings Terrace
- 680 Evening Pine Ln
- 5705 Cannonero Dr







