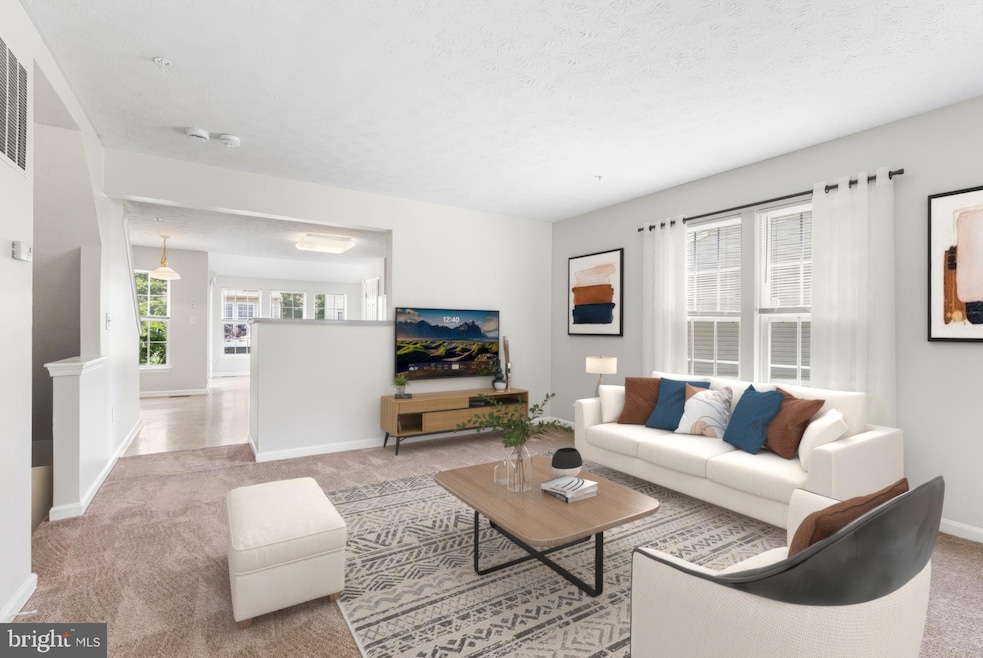
2545 Blue Water Blvd Odenton, MD 21113
Estimated payment $2,724/month
Highlights
- Fitness Center
- Traditional Floor Plan
- Community Pool
- Colonial Architecture
- Garden View
- Tennis Courts
About This Home
Welcome to 2545 Blue Water Boulevard, a charming end-unit home in the vibrant community of Odenton, MD. This modern abode offers the perfect blend of comfort and style, featuring fresh paint and new carpet throughout, ensuring a move-in-ready experience.
Step into the expansive living area, where a skylight bathes the room with natural light, inviting you to relax and unwind. The open floor plan seamlessly connects the living room to a well-appointed kitchen, perfect for entertaining and daily living alike. The kitchen flows into a cozy sunroom, offering a serene spot for morning coffee or an evening read. The home comes with three bedrooms, 2 full and 2 half bathrooms (Plumbing lines already installed for adding shower/tub on lower level).
The brand-new roof comes with a transferrable warranty, giving you peace of mind for years to come. For those who enjoy an active lifestyle, this property has it all. Take advantage of the community gym, pool, tennis court, and assigned parking. The finished basement offers additional space for a home office, gym, or recreation area—tailor it to fit your lifestyle needs.
Come discover the perfect blend of modern living and convenience at 2545 Blue Water Boulevard. This home is ready to welcome you!
Townhouse Details
Home Type
- Townhome
Est. Annual Taxes
- $4,033
Year Built
- Built in 2003
Lot Details
- 1,650 Sq Ft Lot
- Landscaped
HOA Fees
- $89 Monthly HOA Fees
Home Design
- Colonial Architecture
- Permanent Foundation
- Vinyl Siding
Interior Spaces
- Property has 3 Levels
- Traditional Floor Plan
- Double Hung Windows
- Family Room Off Kitchen
- Garden Views
- Basement
- Interior Basement Entry
- Home Security System
Kitchen
- Breakfast Area or Nook
- Eat-In Kitchen
- Gas Oven or Range
- Cooktop
- Dishwasher
- Disposal
Bedrooms and Bathrooms
- 3 Bedrooms
- En-Suite Bathroom
Laundry
- Dryer
- Washer
Parking
- 2 Open Parking Spaces
- 2 Parking Spaces
- Paved Parking
- Parking Lot
Utilities
- Central Air
- Heat Pump System
- Vented Exhaust Fan
- Natural Gas Water Heater
Listing and Financial Details
- Tax Lot 153
- Assessor Parcel Number 020468090214870
- $300 Front Foot Fee per year
Community Details
Overview
- Association fees include common area maintenance, recreation facility, snow removal, trash
- Seven Oaks Community Association
- Seven Oaks Subdivision
Recreation
- Tennis Courts
- Community Playground
- Fitness Center
- Community Pool
Additional Features
- Recreation Room
- Fire and Smoke Detector
Map
Home Values in the Area
Average Home Value in this Area
Tax History
| Year | Tax Paid | Tax Assessment Tax Assessment Total Assessment is a certain percentage of the fair market value that is determined by local assessors to be the total taxable value of land and additions on the property. | Land | Improvement |
|---|---|---|---|---|
| 2024 | $4,097 | $333,633 | $0 | $0 |
| 2023 | $3,898 | $318,767 | $0 | $0 |
| 2022 | $3,552 | $303,900 | $130,000 | $173,900 |
| 2021 | $6,841 | $291,267 | $0 | $0 |
| 2020 | $3,248 | $278,633 | $0 | $0 |
| 2019 | $3,119 | $266,000 | $115,000 | $151,000 |
| 2018 | $2,617 | $258,067 | $0 | $0 |
| 2017 | $2,881 | $250,133 | $0 | $0 |
| 2016 | -- | $242,200 | $0 | $0 |
| 2015 | -- | $242,200 | $0 | $0 |
| 2014 | -- | $242,200 | $0 | $0 |
Property History
| Date | Event | Price | Change | Sq Ft Price |
|---|---|---|---|---|
| 07/14/2025 07/14/25 | Price Changed | $419,900 | -2.3% | $233 / Sq Ft |
| 06/26/2025 06/26/25 | For Sale | $429,900 | -- | $239 / Sq Ft |
Purchase History
| Date | Type | Sale Price | Title Company |
|---|---|---|---|
| Deed | $327,000 | -- | |
| Deed | $327,000 | -- | |
| Deed | $184,990 | -- | |
| Deed | $275,524 | -- |
Mortgage History
| Date | Status | Loan Amount | Loan Type |
|---|---|---|---|
| Open | $260,000 | New Conventional | |
| Closed | $81,750 | Credit Line Revolving | |
| Closed | $245,250 | Purchase Money Mortgage | |
| Previous Owner | $245,250 | Purchase Money Mortgage | |
| Previous Owner | $100,000 | Credit Line Revolving | |
| Closed | -- | No Value Available |
Similar Homes in Odenton, MD
Source: Bright MLS
MLS Number: MDAA2117820
APN: 04-680-90214870
- 2642 Rainy Spring Ct
- 2503 Blue Water Blvd
- 1508 Falling Brook Ct
- 1562 Falling Brook Ct
- 1747 Glebe Creek Way
- 1903 Brigade Way
- 2006 Thornbrook Way
- 2031 Hinshaw Dr
- 1926 Hackberry Ct
- 2513 Briar Ridge Ln
- 2261 Kelston Place
- 1774 Jacobs Meadow Dr
- 204 Royal Oak Ct
- 8302 Jennel Ct
- 1710 Jennifer Meadows Ct
- 1854 Eagle Ct
- 1839 Dove Ct
- 2002 Cramer Point Ct
- 8413 Shillelagh Dr
- 8223 Coatsbridge Ct
- 1630 Benoli Ct
- 1616 Benoli Ct
- 1701 Glebe Creek Way
- 1798 Goldsborough Ln
- 1851 Scaffold Way
- 1807 Kellington Ct
- 1951 Camelia Ct
- 1958 Palonia Ct
- 1926 Hackberry Ct
- 2005 Town Center Blvd
- 84 Lawrence Ave Unit BASEMENT
- 84 Lawrence Ave Unit MAIN LEVEL
- 8420 Gale Ln
- 8422 Gale Ln
- 2015 Tea Island Ct
- 116 Leeds Creek Cir
- 1833 Richfield Dr
- 195 Langdon Farm Cir Unit 77
- 207 Langdon Farm Cir Unit 83
- 8235 Tomlinson Ct






