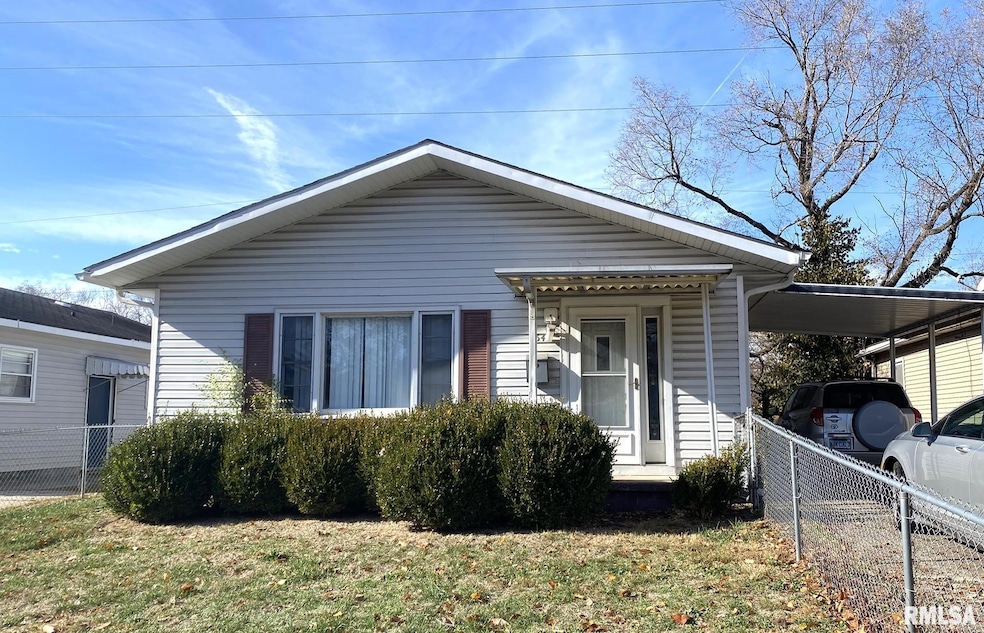2545 Burton Dr Springfield, IL 62703
Springfield South Corridor NeighborhoodEstimated payment $550/month
Highlights
- Ranch Style House
- Ceiling Fan
- Level Lot
- Forced Air Heating and Cooling System
- Fenced
- Electric Fireplace
About This Home
Looking for that well-built home with a large kitchen, an office or dining rm (or changed back to 3rd bedroom)? Home has beautiful newer oak throughout large livingroom ,hall & master! Kitchen appliances stay as well as some materials for updates to blue bedroom. Nice carport for car, and fenced front and back for kids and pets. BONUS- this is one of the very few homes nearby with a HUGE basement for great storage (Has lots of shelving that can stay).TRANE furnace and AC. Estate is selling AS-IS. Room to grow at a great price! Due to "as-is", will not go FHA, but inspections welcome.
Listing Agent
The Real Estate Group, Inc. Brokerage Phone: 217-416-0993 License #471018772 Listed on: 11/24/2025

Co-Listing Agent
The Real Estate Group, Inc. Brokerage Phone: 217-416-0993 License #475105726
Home Details
Home Type
- Single Family
Est. Annual Taxes
- $1,276
Year Built
- Built in 1966
Lot Details
- Lot Dimensions are 107 x 45
- Fenced
- Level Lot
Parking
- Carport
Home Design
- Ranch Style House
- Block Foundation
- Frame Construction
- Shingle Roof
- Vinyl Siding
Interior Spaces
- 1,092 Sq Ft Home
- Ceiling Fan
- Electric Fireplace
- Blinds
- Living Room with Fireplace
Kitchen
- Range
- Microwave
- Disposal
Bedrooms and Bathrooms
- 2 Bedrooms
- 1 Full Bathroom
Unfinished Basement
- Partial Basement
- Crawl Space
Schools
- Springfield District #186 High School
Utilities
- Forced Air Heating and Cooling System
- Heating System Uses Natural Gas
- Gas Water Heater
Listing and Financial Details
- Assessor Parcel Number 22090276009
Map
Home Values in the Area
Average Home Value in this Area
Tax History
| Year | Tax Paid | Tax Assessment Tax Assessment Total Assessment is a certain percentage of the fair market value that is determined by local assessors to be the total taxable value of land and additions on the property. | Land | Improvement |
|---|---|---|---|---|
| 2024 | $2,200 | $26,188 | $3,785 | $22,403 |
| 2023 | $2,115 | $23,920 | $3,457 | $20,463 |
| 2022 | $2,033 | $22,690 | $3,279 | $19,411 |
| 2021 | $1,966 | $21,840 | $3,156 | $18,684 |
| 2020 | $1,927 | $21,873 | $3,161 | $18,712 |
| 2019 | $1,891 | $21,797 | $3,150 | $18,647 |
| 2018 | $1,833 | $21,691 | $3,135 | $18,556 |
| 2017 | $1,795 | $21,410 | $3,094 | $18,316 |
| 2016 | $1,760 | $21,098 | $3,049 | $18,049 |
| 2015 | $1,742 | $20,846 | $3,013 | $17,833 |
| 2014 | $1,646 | $20,712 | $2,994 | $17,718 |
| 2013 | $1,610 | $19,867 | $2,994 | $16,873 |
Property History
| Date | Event | Price | List to Sale | Price per Sq Ft |
|---|---|---|---|---|
| 12/18/2025 12/18/25 | Pending | -- | -- | -- |
| 12/08/2025 12/08/25 | Price Changed | $84,900 | -5.1% | $78 / Sq Ft |
| 11/24/2025 11/24/25 | For Sale | $89,500 | -- | $82 / Sq Ft |
Purchase History
| Date | Type | Sale Price | Title Company |
|---|---|---|---|
| Deed | $58,000 | -- | |
| Deed | $31,900 | -- | |
| Deed | -- | -- |
Source: RMLS Alliance
MLS Number: CA1040695
APN: 22-09.0-276-009
- 2349 S 5th St
- 2357 S 8th St
- 2609 S Lowell Ave Unit 1
- 49 Ruth Ct
- 2324 S 8th St
- 2517 S 10th St
- 2705 Holmes Ave Unit 1
- 1004 Bryn Mawr Blvd
- 2516 S 10th St
- 9 Ruth Ct
- 2339 S 10th St
- 2036 S 4th St
- 2128 S Lowell Ave
- 2308 S Walnut St
- 1933 S 1st St
- 2425 S State St
- 2336 S State St
- 1912 S Whittier Ave
- 2233 S 12th St
- 2241 S 12th St






