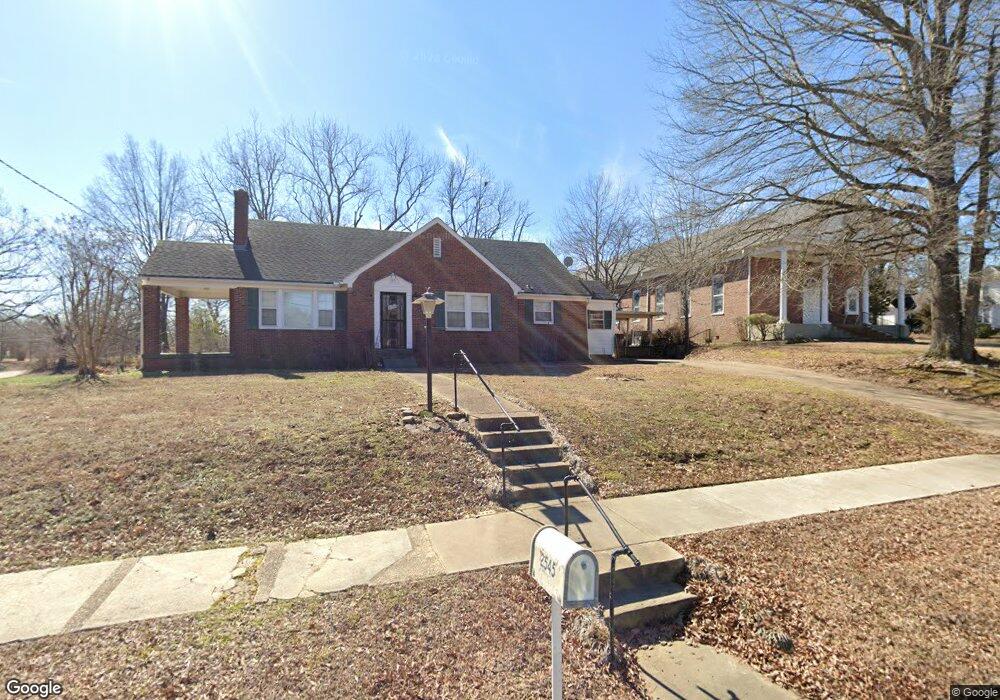2545 Church St Byhalia, MS 38611
Estimated Value: $213,000 - $271,000
5
Beds
3
Baths
2,413
Sq Ft
$103/Sq Ft
Est. Value
About This Home
This home is located at 2545 Church St, Byhalia, MS 38611 and is currently estimated at $247,333, approximately $102 per square foot. 2545 Church St is a home located in Marshall County.
Create a Home Valuation Report for This Property
The Home Valuation Report is an in-depth analysis detailing your home's value as well as a comparison with similar homes in the area
Home Values in the Area
Average Home Value in this Area
Tax History Compared to Growth
Tax History
| Year | Tax Paid | Tax Assessment Tax Assessment Total Assessment is a certain percentage of the fair market value that is determined by local assessors to be the total taxable value of land and additions on the property. | Land | Improvement |
|---|---|---|---|---|
| 2025 | -- | $0 | $0 | $0 |
| 2024 | -- | $0 | $0 | $0 |
| 2023 | -- | $0 | $0 | $0 |
| 2022 | $0 | $0 | $0 | $0 |
| 2021 | $0 | $0 | $0 | $0 |
| 2020 | $0 | $0 | $0 | $0 |
| 2019 | $0 | $0 | $0 | $0 |
| 2018 | $0 | $0 | $0 | $0 |
| 2017 | $0 | $0 | $0 | $0 |
| 2016 | $0 | $0 | $0 | $0 |
| 2015 | -- | $0 | $0 | $0 |
| 2014 | -- | $0 | $0 | $0 |
Source: Public Records
Map
Nearby Homes
- Old Byhalia Rd
- E Cox Rd
- 0 Cathy Rd
- 0 Jesse Dr
- 2407 Church St
- 5188 Mississippi 309
- 53 Prather St
- 155 Walnut Cir
- 43 Jepson Dr
- 47 Jepson Dr
- 27 Jepson St
- 0 Mississippi 178
- 35 Pearson Cove
- 25 Winston Cove S
- 0 Edwards Rd
- Clifton Plan at Indian Oaks
- Cameron Plan at Indian Oaks
- Bristol Plan at Indian Oaks
- Lacombe Plan at Indian Oaks
- Dover Plan at Indian Oaks
