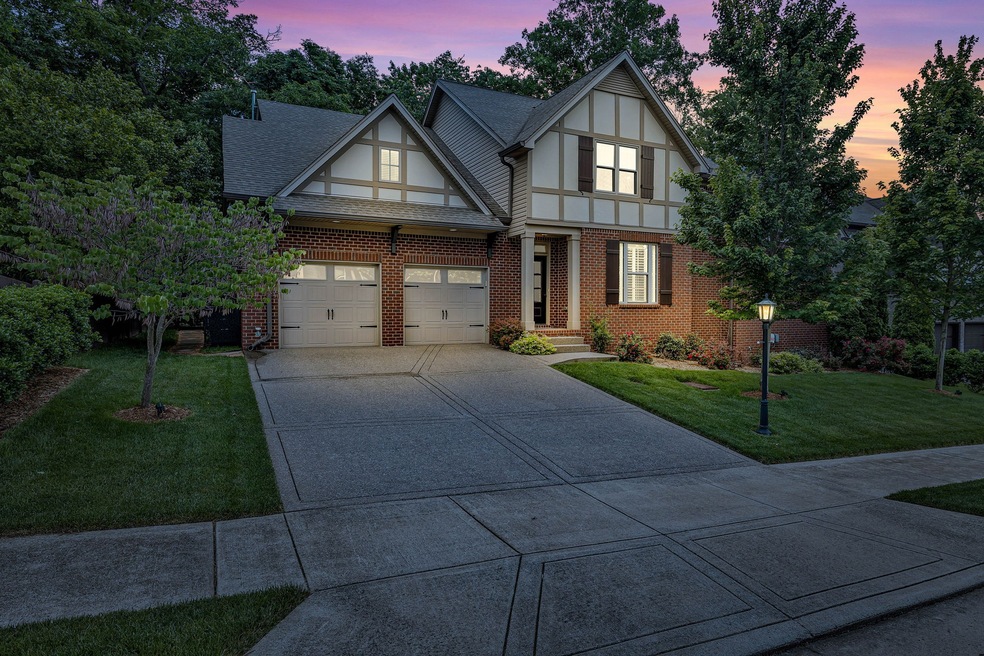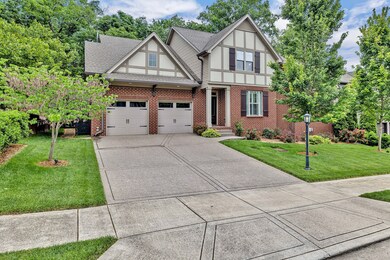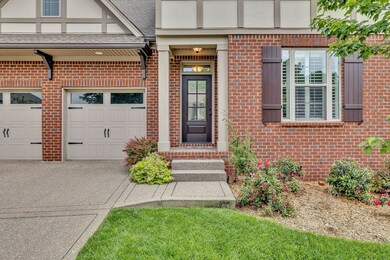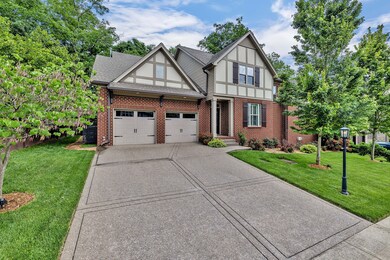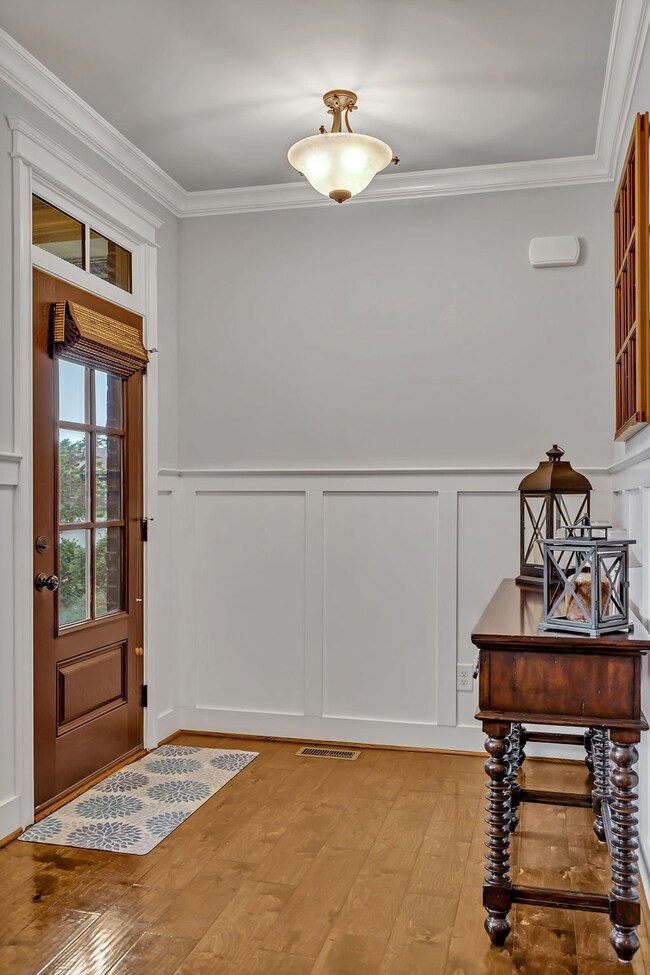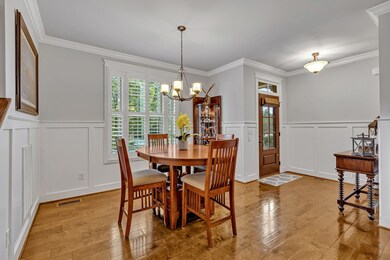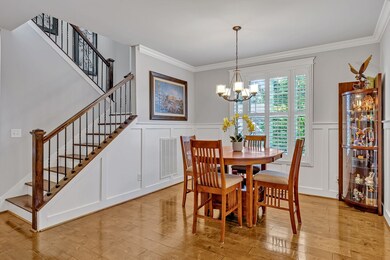
2545 Hessey Pass Mount Juliet, TN 37122
Highlights
- Covered Deck
- 2 Car Attached Garage
- Air Filtration System
- Wood Flooring
- Walk-In Closet
- Patio
About This Home
As of June 2024Step into this impeccably maintained 4 bedroom + Loft Area Frank Batson built home. Boasting primary bedroom and bath on the mail level along with utility room and half bath. Outside, the backyard transforms into an entertainer's paradise, complete with a stone fire pit area with gas grill, screened in deck area and open deck area. Features include plantation shutters on mail level, irrigation system, outdoor landscape lighting, soft close cabinets and drawers throughout the home, custom built ins in Primary closet, pantry, utility room and downstairs hallway closet, all exterior trim recently painted, instant hot water system throughout the house, programmable timers for all exterior lights, loft area window replaced with transferrable warranty. 1 mile to Percy Priest Lake, 15 minutes to the Airport.
Last Agent to Sell the Property
Benchmark Realty, LLC Brokerage Phone: 6158126858 License # 323937 Listed on: 05/10/2024

Home Details
Home Type
- Single Family
Est. Annual Taxes
- $2,923
Year Built
- Built in 2016
Lot Details
- 8,276 Sq Ft Lot
- Lot Dimensions are 71 x 131
- Back Yard Fenced
- Level Lot
- Irrigation
HOA Fees
- $38 Monthly HOA Fees
Parking
- 2 Car Attached Garage
- Garage Door Opener
Home Design
- Brick Exterior Construction
- Asphalt Roof
Interior Spaces
- 2,717 Sq Ft Home
- Property has 1 Level
- Ceiling Fan
- Gas Fireplace
- Living Room with Fireplace
- Crawl Space
Kitchen
- Microwave
- Ice Maker
- Dishwasher
- Disposal
Flooring
- Wood
- Carpet
- Tile
Bedrooms and Bathrooms
- 4 Bedrooms | 1 Main Level Bedroom
- Walk-In Closet
Outdoor Features
- Covered Deck
- Patio
- Outdoor Gas Grill
Schools
- Ruby Major Elementary School
- Donelson Middle School
- Mcgavock Comp High School
Utilities
- Air Filtration System
- Central Heating
- Heating System Uses Natural Gas
- STEP System includes septic tank and pump
- High Speed Internet
- Cable TV Available
Community Details
- $350 One-Time Secondary Association Fee
- Lakeside Meadows Subdivision
Listing and Financial Details
- Assessor Parcel Number 110030A09700CO
Ownership History
Purchase Details
Home Financials for this Owner
Home Financials are based on the most recent Mortgage that was taken out on this home.Purchase Details
Home Financials for this Owner
Home Financials are based on the most recent Mortgage that was taken out on this home.Purchase Details
Home Financials for this Owner
Home Financials are based on the most recent Mortgage that was taken out on this home.Purchase Details
Similar Homes in the area
Home Values in the Area
Average Home Value in this Area
Purchase History
| Date | Type | Sale Price | Title Company |
|---|---|---|---|
| Warranty Deed | $599,900 | Chapman & Rosenthal Title | |
| Warranty Deed | $418,000 | None Available | |
| Warranty Deed | $370,584 | None Available | |
| Warranty Deed | $305,000 | None Available |
Mortgage History
| Date | Status | Loan Amount | Loan Type |
|---|---|---|---|
| Open | $479,920 | New Conventional | |
| Previous Owner | $326,820 | New Conventional |
Property History
| Date | Event | Price | Change | Sq Ft Price |
|---|---|---|---|---|
| 06/17/2024 06/17/24 | Sold | $599,900 | 0.0% | $221 / Sq Ft |
| 05/17/2024 05/17/24 | Pending | -- | -- | -- |
| 05/10/2024 05/10/24 | For Sale | $599,900 | +43.5% | $221 / Sq Ft |
| 04/15/2020 04/15/20 | Sold | $418,000 | +0.6% | $154 / Sq Ft |
| 03/11/2020 03/11/20 | Pending | -- | -- | -- |
| 03/06/2020 03/06/20 | For Sale | $415,500 | +115.8% | $153 / Sq Ft |
| 07/23/2018 07/23/18 | Pending | -- | -- | -- |
| 07/18/2018 07/18/18 | For Sale | $192,500 | -48.1% | $71 / Sq Ft |
| 06/16/2016 06/16/16 | Sold | $370,584 | -- | $136 / Sq Ft |
Tax History Compared to Growth
Tax History
| Year | Tax Paid | Tax Assessment Tax Assessment Total Assessment is a certain percentage of the fair market value that is determined by local assessors to be the total taxable value of land and additions on the property. | Land | Improvement |
|---|---|---|---|---|
| 2024 | $2,923 | $100,025 | $18,750 | $81,275 |
| 2023 | $2,923 | $100,025 | $18,750 | $81,275 |
| 2022 | $3,789 | $100,025 | $18,750 | $81,275 |
| 2021 | $2,954 | $100,025 | $18,750 | $81,275 |
| 2020 | $3,279 | $86,575 | $15,250 | $71,325 |
| 2019 | $2,385 | $86,575 | $15,250 | $71,325 |
Agents Affiliated with this Home
-

Seller's Agent in 2024
Carrie Hill
Benchmark Realty, LLC
(615) 812-6858
3 in this area
57 Total Sales
-

Buyer's Agent in 2024
Christa Hughes
Compass RE
(615) 525-5810
36 in this area
82 Total Sales
-

Seller's Agent in 2020
Tracey Hannah
Benchmark Realty, LLC
(615) 598-0415
8 in this area
38 Total Sales
-

Buyer's Agent in 2020
Krystle Tuggle
eXp Realty
(931) 639-0753
4 in this area
26 Total Sales
-

Seller's Agent in 2016
Justin Purkey
Vision Realty Partners, LLC
(615) 579-7749
3 in this area
79 Total Sales
-

Buyer's Agent in 2016
Brianna Morant
Benchmark Realty, LLC
(615) 484-9994
14 in this area
543 Total Sales
Map
Source: Realtracs
MLS Number: 2653253
APN: 110-03-0A-097-00
- 2740 Alvin Sperry Pass
- 1001 Cherry Tree Dr
- 1005 Cherry Tree Dr
- 4605 Hessey Rd
- 3508 Earhart Rd
- 1320 Ashton Park Way
- 1040 Cherry Tree
- 1320 Ashton Park Dr
- 1372 Ashton Park Dr
- 4701 Hessey Rd
- 1341 Ashton Park Dr
- 1333 Ashton Park Dr
- 1353 Ashton Park Dr
- 1357 Ashton Park Dr
- 1345 Ashton Park Dr
- 1337 Ashton Park Dr
- 408 Anchor Reserve Cove
- 2208 Seven Points Cir
- 3805 Leona Pass
- 417 Anchor Reserve Cove
