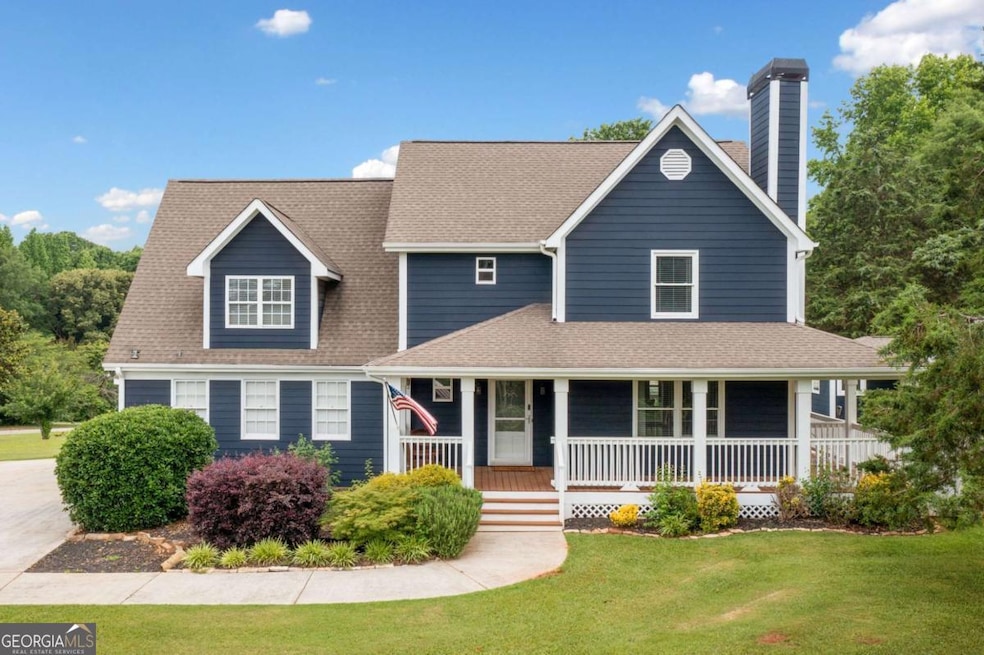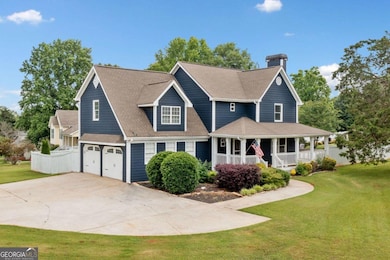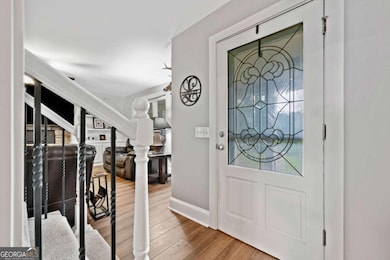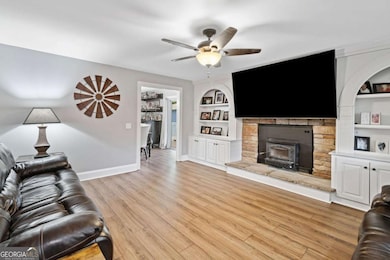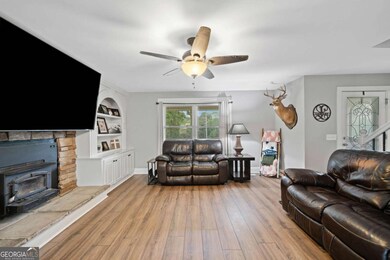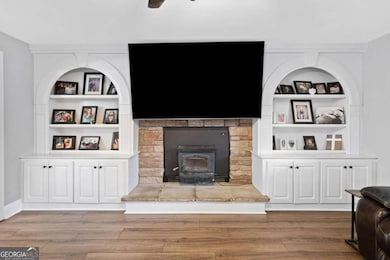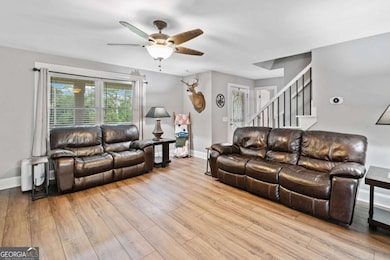
$589,900
- 4 Beds
- 3 Baths
- 3,085 Sq Ft
- 229 Red Jasper Rd
- Villa Rica, GA
Set at the end of a peaceful cul-de-sac, this beautifully maintained ranch home offers the space and serenity you've been searching for. Situated on an expansive 1.7-acre lot, the property delivers both room to roam and a thoughtfully designed living space, all on a single level. With 4 spacious bedrooms and 3 full bathrooms, there's plenty of comfort for everyone. Hardwood floors run through
Robert Goolsby Robert Goolsby Real Estate Group
