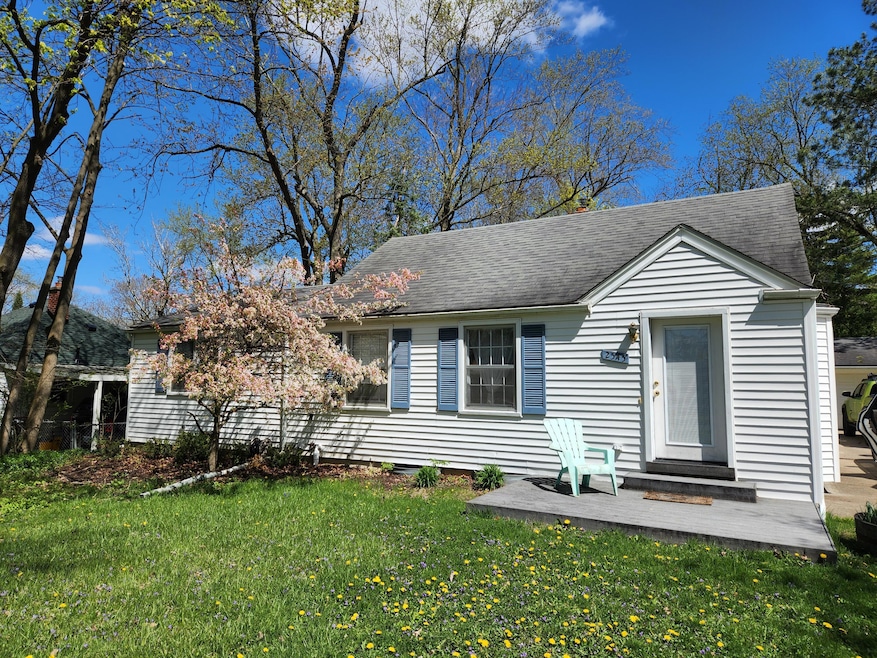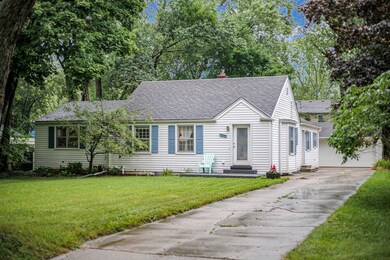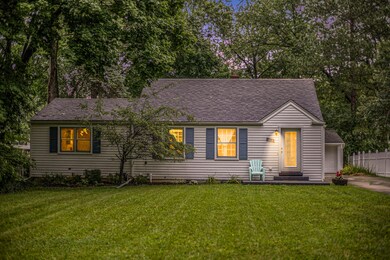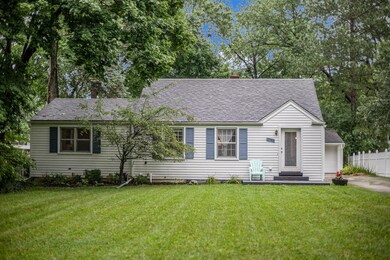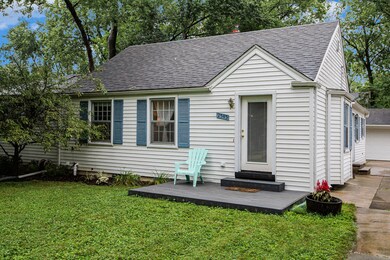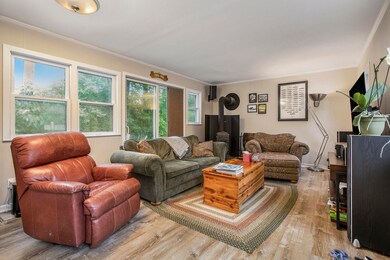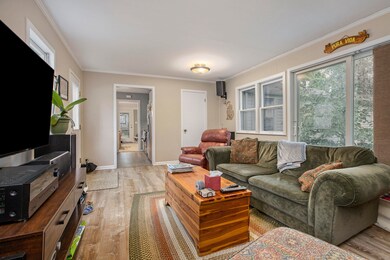
2545 Maplewood Ave Ann Arbor, MI 48104
Allen NeighborhoodHighlights
- HERS Index Rating of 4 | Net Zero energy home
- Deck
- Storm Windows
- Pittsfield Elementary School Rated A-
- 3 Car Detached Garage
- 2-minute walk to Scheffler Park
About This Home
As of September 2024OFFER RECEIVED. DEADLINE NOON AUGUST 11. OPEN HOUSE FOR 1-3 ON AUGUST 11 HAS BEEN CANCELED. Incredible ranch in the desirable Darlington Subdivision! Exceptionally well maintained with a massive living room addition on the back of the home complete with a wood stove to keep warm in the winter. Large primary ensuite added as well to complete the 3 bedroom floor plan. Unfinished basement is a blank slate and has plenty of storage space. First floor laundry is just off the bedrooms for additional convenience. Updates include new flooring in the family room in 2018. New washer/dryer in 2019, new fan in bathroom installed in 2020... Continued on Addendum Public Remarks 1 / Home Energy Score of 4. Download report at stream.a2gov.o ... along with a brand new electrical box including an interlock for the generator. New air conditioner in 2022 with a smart thermostat. Crawl space encapsulated and spray foamed insulation in 2023 and both attics also spray insulated in 2023.
Home Details
Home Type
- Single Family
Est. Annual Taxes
- $5,504
Year Built
- Built in 1942
Lot Details
- 9,148 Sq Ft Lot
- Lot Dimensions are 140 x 66
Parking
- 3 Car Detached Garage
- Garage Door Opener
Home Design
- Shingle Roof
- Vinyl Siding
Interior Spaces
- 1,347 Sq Ft Home
- 1-Story Property
- Window Treatments
- Window Screens
- Living Room
- Carpet
- Storm Windows
Kitchen
- Oven
- Stove
- Microwave
- Dishwasher
- Disposal
Bedrooms and Bathrooms
- 3 Main Level Bedrooms
- 2 Full Bathrooms
Laundry
- Laundry on main level
- Dryer
- Washer
Basement
- Partial Basement
- Sump Pump
- Crawl Space
Schools
- Scarlett Middle School
- Huron High School
Utilities
- Forced Air Heating and Cooling System
- Heating System Uses Natural Gas
- Heating System Uses Wood
- Natural Gas Water Heater
- Cable TV Available
Additional Features
- HERS Index Rating of 4 | Net Zero energy home
- Deck
Ownership History
Purchase Details
Home Financials for this Owner
Home Financials are based on the most recent Mortgage that was taken out on this home.Purchase Details
Home Financials for this Owner
Home Financials are based on the most recent Mortgage that was taken out on this home.Purchase Details
Map
Similar Homes in Ann Arbor, MI
Home Values in the Area
Average Home Value in this Area
Purchase History
| Date | Type | Sale Price | Title Company |
|---|---|---|---|
| Warranty Deed | $378,000 | Capital Title | |
| Warranty Deed | $243,000 | None Available | |
| Deed | $169,500 | -- |
Mortgage History
| Date | Status | Loan Amount | Loan Type |
|---|---|---|---|
| Open | $302,400 | New Conventional | |
| Previous Owner | $213,509 | New Conventional |
Property History
| Date | Event | Price | Change | Sq Ft Price |
|---|---|---|---|---|
| 09/04/2024 09/04/24 | Sold | $378,000 | +5.6% | $281 / Sq Ft |
| 08/10/2024 08/10/24 | For Sale | $358,000 | +47.3% | $266 / Sq Ft |
| 05/31/2017 05/31/17 | Sold | $243,000 | +3.8% | $182 / Sq Ft |
| 05/23/2017 05/23/17 | Pending | -- | -- | -- |
| 04/24/2017 04/24/17 | For Sale | $234,000 | -- | $175 / Sq Ft |
Tax History
| Year | Tax Paid | Tax Assessment Tax Assessment Total Assessment is a certain percentage of the fair market value that is determined by local assessors to be the total taxable value of land and additions on the property. | Land | Improvement |
|---|---|---|---|---|
| 2024 | $5,125 | $155,900 | $0 | $0 |
| 2023 | $4,726 | $148,700 | $0 | $0 |
| 2022 | $5,053 | $137,700 | $0 | $0 |
| 2021 | $4,934 | $129,200 | $0 | $0 |
| 2020 | $4,834 | $113,500 | $0 | $0 |
| 2019 | $4,601 | $103,700 | $103,700 | $0 |
| 2018 | $4,536 | $90,900 | $0 | $0 |
| 2017 | $3,355 | $90,900 | $0 | $0 |
| 2016 | $3,237 | $67,089 | $0 | $0 |
| 2015 | $3,082 | $66,889 | $0 | $0 |
| 2014 | $3,082 | $64,800 | $0 | $0 |
| 2013 | -- | $64,800 | $0 | $0 |
Source: Southwestern Michigan Association of REALTORS®
MLS Number: 24040733
APN: 12-02-309-010
- 2669 Bellwood Ave
- 2608 Lookout Cir
- 2418 Pittsfield Blvd
- 2231 Trillium Ln Unit 33
- 2231 Trillium Ln Unit 22
- 2237 Trillium Ln
- 2817 Cumberland Ave
- 2247 Trillium Ln
- 2251 Trillium Ln
- 2637 Pittsfield Blvd
- 2205 S Huron Pkwy Unit 2
- 2753 Cumberland Ave
- 2303 Pittsfield Blvd
- 3425 Norwood St
- 2715 Beacon Hill
- 3550 Oakwood St
- 2710 Radcliffe Ave
- 3005 Fernwood Ave Unit 103
- 9 Bristol Ct
- 3145 Platt Rd
