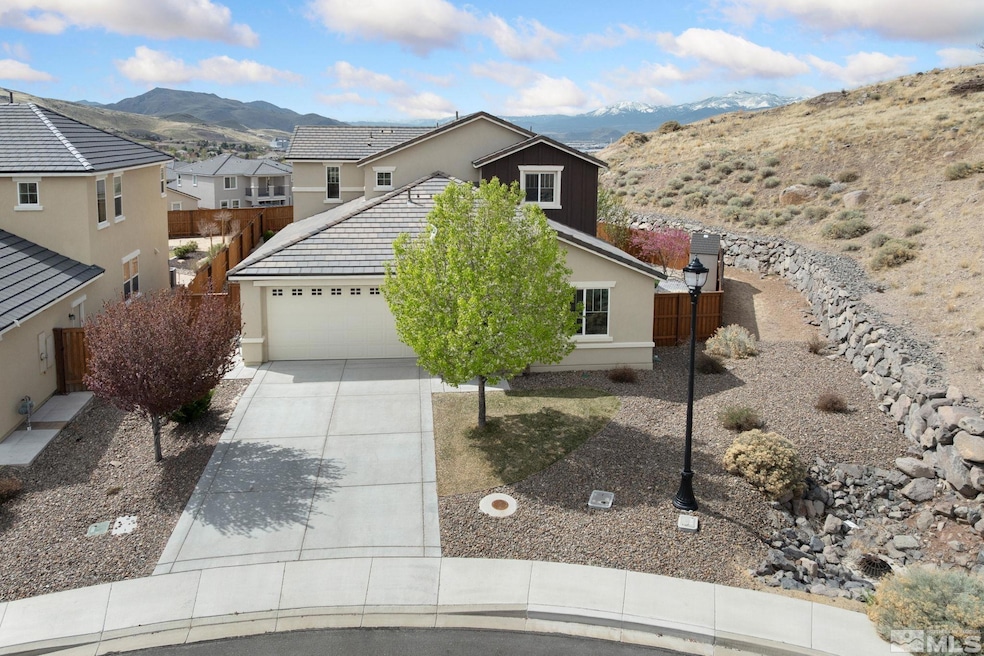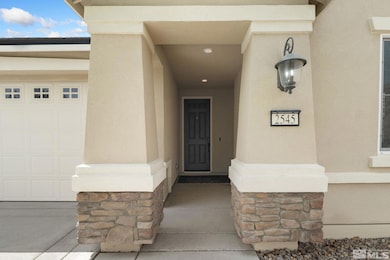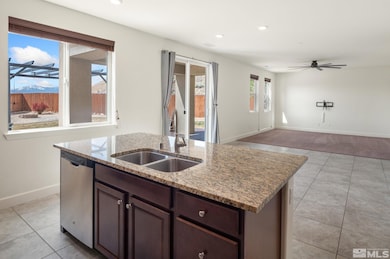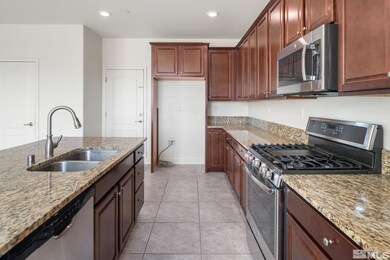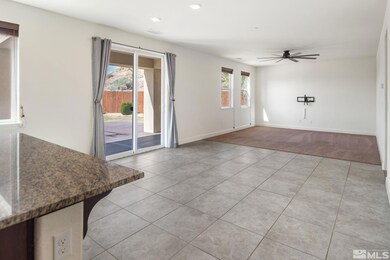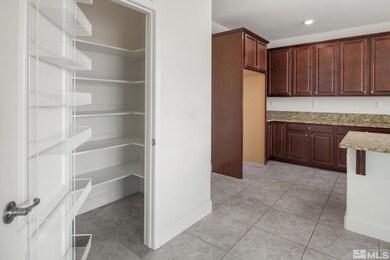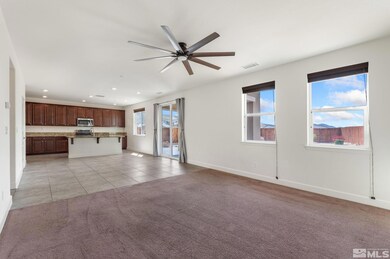
2545 Piero Ct Sparks, NV 89434
D'Andrea NeighborhoodEstimated payment $5,184/month
Highlights
- City View
- High Ceiling
- Gazebo
- Deck
- Great Room
- Cul-De-Sac
About This Home
Tucked at the end of a quiet cul-de-sac in the D’Andrea community, this well-appointed home offers incredible mountain and city views along with smart home features for modern living. A private in-law quarters with its own entrance, living area, and laundry provides the perfect setup for extended family, guests, or a separate home office. The open-concept main living area features a spacious kitchen with granite countertops and a large island that flows into the great room, perfect for every day living and, entertaining. Upstairs, the primary suite includes a private balcony with panoramic views, dual vanities, a soaking tub, separate shower, and a large walk-in closet. Additional highlights include a fully landscaped backyard with Trex decking, a 3-car tandem garage with EV charging station, and integrated smart home technology for enhanced comfort and convenience. Located just 15 minutes from Reno-Tahoe International Airport and 20 minutes from USA Parkway, with easy access to I-80, shopping, and dining.
Home Details
Home Type
- Single Family
Est. Annual Taxes
- $6,054
Year Built
- Built in 2016
Lot Details
- 9,148 Sq Ft Lot
- Cul-De-Sac
- Back Yard Fenced
- Landscaped
- Level Lot
- Front and Back Yard Sprinklers
- Sprinklers on Timer
- Property is zoned Pd
HOA Fees
- $70 Monthly HOA Fees
Parking
- 3 Car Attached Garage
- Tandem Parking
- Garage Door Opener
Property Views
- City
- Mountain
- Desert
- Valley
Home Design
- Slab Foundation
- Pitched Roof
- Tile Roof
- Stick Built Home
- Stucco
Interior Spaces
- 2,680 Sq Ft Home
- 2-Story Property
- High Ceiling
- Ceiling Fan
- Double Pane Windows
- Low Emissivity Windows
- Vinyl Clad Windows
- Blinds
- Rods
- Entrance Foyer
- Great Room
Kitchen
- Gas Oven
- Gas Range
- Microwave
- Dishwasher
- Kitchen Island
- Disposal
Flooring
- Carpet
- Ceramic Tile
Bedrooms and Bathrooms
- 4 Bedrooms
- Walk-In Closet
- Dual Sinks
- Primary Bathroom includes a Walk-In Shower
- Garden Bath
Laundry
- Laundry Room
- Dryer
- Washer
- Laundry Cabinets
Home Security
- Smart Thermostat
- Fire and Smoke Detector
Outdoor Features
- Deck
- Patio
- Gazebo
- Storage Shed
Schools
- Moss Elementary School
- Mendive Middle School
- Reed High School
Utilities
- Refrigerated Cooling System
- Forced Air Heating and Cooling System
- Heating System Uses Natural Gas
- Gas Water Heater
- Internet Available
- Phone Available
Community Details
- D'andrea Ranch: Equus Association, Phone Number (775) 284-2050
- Sparks Community
- Maintained Community
- The community has rules related to covenants, conditions, and restrictions
Listing and Financial Details
- Home warranty included in the sale of the property
- Assessor Parcel Number 40258104
Map
Home Values in the Area
Average Home Value in this Area
Tax History
| Year | Tax Paid | Tax Assessment Tax Assessment Total Assessment is a certain percentage of the fair market value that is determined by local assessors to be the total taxable value of land and additions on the property. | Land | Improvement |
|---|---|---|---|---|
| 2025 | $6,054 | $202,305 | $42,490 | $159,815 |
| 2024 | $6,054 | $196,884 | $36,855 | $160,029 |
| 2023 | $5,878 | $190,579 | $39,865 | $150,714 |
| 2022 | $5,708 | $155,730 | $30,870 | $124,860 |
| 2021 | $5,593 | $152,607 | $29,050 | $123,557 |
| 2020 | $5,432 | $151,591 | $28,350 | $123,241 |
| 2019 | $5,174 | $143,658 | $25,865 | $117,793 |
| 2018 | $4,934 | $134,702 | $19,985 | $114,717 |
| 2017 | $4,855 | $132,771 | $18,480 | $114,291 |
| 2016 | $535 | $14,605 | $14,364 | $241 |
| 2015 | $103 | $2,814 | $2,541 | $273 |
Property History
| Date | Event | Price | Change | Sq Ft Price |
|---|---|---|---|---|
| 04/18/2025 04/18/25 | For Sale | $850,000 | +24.1% | $317 / Sq Ft |
| 06/24/2021 06/24/21 | Sold | $685,000 | +8.7% | $256 / Sq Ft |
| 05/08/2021 05/08/21 | Pending | -- | -- | -- |
| 05/07/2021 05/07/21 | For Sale | $630,000 | -- | $235 / Sq Ft |
Purchase History
| Date | Type | Sale Price | Title Company |
|---|---|---|---|
| Bargain Sale Deed | $685,000 | First Centennial Reno | |
| Bargain Sale Deed | $419,000 | North American Title Reno |
Mortgage History
| Date | Status | Loan Amount | Loan Type |
|---|---|---|---|
| Open | $548,000 | New Conventional | |
| Previous Owner | $371,930 | New Conventional | |
| Previous Owner | $392,350 | New Conventional |
Similar Homes in Sparks, NV
Source: Northern Nevada Regional MLS
MLS Number: 250005057
APN: 402-581-04
- 2575 Piero Ct
- 2386 Isabella Dr
- 2726 Alessandro Dr
- 2269 Isabella Ct
- 2447 Tecumseh Way
- 2420 Tecumseh Way Unit 28
- 3097 Livorno Dr
- 3204 Constantine Dr
- 3956 Cloverbrook Dr
- 2923 Brachetto Loop
- 2565 Garzoni Dr
- 2884 Garda Ct
- 2485 Firenze Dr
- 3132 Myles Dr
- 3353 Alpland Ln
- 2641 Venezia Dr
- 2415 Garzoni Dr
- 3324 Danville Dr
- 2594 San Remo Dr
- 2173 Tivoli Ln
