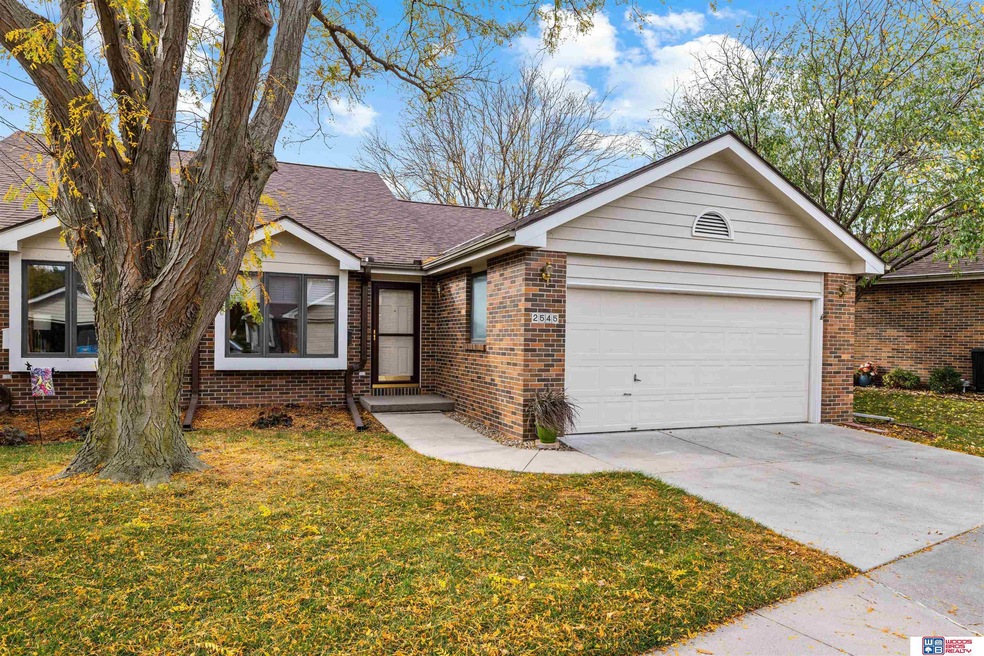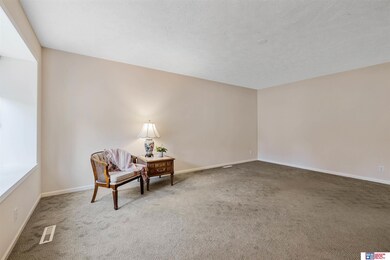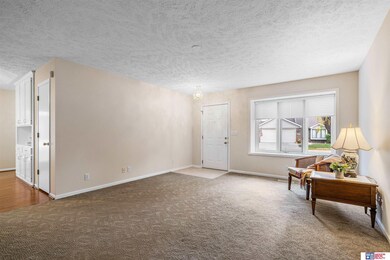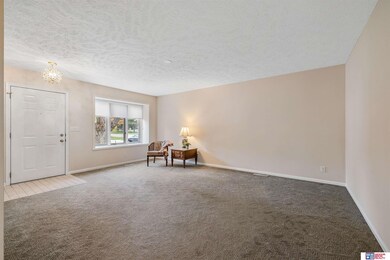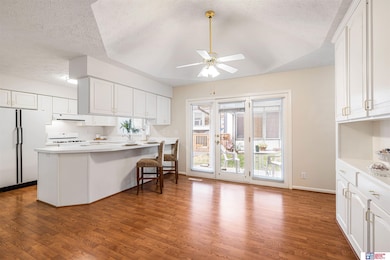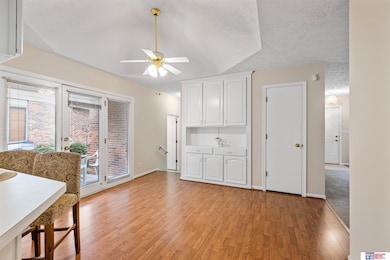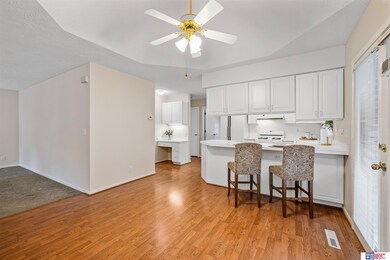
2545 S 60th St Unit 22 Lincoln, NE 68506
Highlights
- Senior Community
- Cathedral Ceiling
- Covered patio or porch
- Ranch Style House
- Home Gym
- Cul-De-Sac
About This Home
As of March 2025Now priced $14,000 under recent appraised value! Welcome to your needle in a haystack! Immaculate ranch-style townhome-condo located near Holmes Lake in a 60+ community where the HOA handles nearly everything, so you can enjoy a lifestyle of ease and comfort. The open-concept main floor boasts an inviting living area, lots of kitchen storage, a dining area enhanced with vaulted ceiling and china hutch, sliding patio doors leading to a covered patio (perfect for morning coffee, outdoor grilling and enjoying nature), a spacious primary suite with full bath and walk-in closet, a built-in office nook and main floor laundry. Fully finished egress basement with bonus living room, 3rd bedroom and a recreation/hobby/gym/storeroom that is technically a 4th conforming bedroom. Trails and parks are literally just outside, and the central location provides convenient access to all amenities. Call today for a private showing and make your dream a reality!
Last Agent to Sell the Property
Woods Bros Realty License #20170720 Listed on: 11/14/2024

Property Details
Home Type
- Condominium
Est. Annual Taxes
- $236
Year Built
- Built in 1992
Lot Details
- Cul-De-Sac
- Lot includes common area
- Irregular Lot
- Sprinkler System
HOA Fees
- $235 Monthly HOA Fees
Parking
- 2 Car Attached Garage
- Garage Door Opener
Home Design
- Ranch Style House
- Traditional Architecture
- Brick Exterior Construction
- Composition Roof
- Concrete Perimeter Foundation
Interior Spaces
- Cathedral Ceiling
- Ceiling Fan
- Window Treatments
- Bay Window
- Home Gym
Kitchen
- Oven or Range
- Dishwasher
- Disposal
Flooring
- Wall to Wall Carpet
- Laminate
- Luxury Vinyl Plank Tile
Bedrooms and Bathrooms
- 3 Bedrooms
- Walk-In Closet
Finished Basement
- Sump Pump
- Basement Windows
Outdoor Features
- Covered patio or porch
Schools
- Holmes Elementary School
- Lefler Middle School
- Lincoln Southeast High School
Utilities
- Humidifier
- Forced Air Heating and Cooling System
- Heating System Uses Gas
- Fiber Optics Available
- Phone Available
- Cable TV Available
Community Details
- Senior Community
- Association fees include exterior maintenance, ground maintenance, snow removal, common area maintenance, water, trash
- Holmes Haven Condo Assoc Association
- Holmes Haven Subdivision
Listing and Financial Details
- Assessor Parcel Number 1733331003022
Ownership History
Purchase Details
Home Financials for this Owner
Home Financials are based on the most recent Mortgage that was taken out on this home.Purchase Details
Similar Homes in Lincoln, NE
Home Values in the Area
Average Home Value in this Area
Purchase History
| Date | Type | Sale Price | Title Company |
|---|---|---|---|
| Warranty Deed | $293,000 | Concepts Closing | |
| Interfamily Deed Transfer | -- | None Available |
Mortgage History
| Date | Status | Loan Amount | Loan Type |
|---|---|---|---|
| Open | $263,250 | New Conventional |
Property History
| Date | Event | Price | Change | Sq Ft Price |
|---|---|---|---|---|
| 03/14/2025 03/14/25 | Sold | $292,500 | -2.5% | $133 / Sq Ft |
| 01/22/2025 01/22/25 | Pending | -- | -- | -- |
| 11/23/2024 11/23/24 | Price Changed | $300,000 | -4.5% | $137 / Sq Ft |
| 11/14/2024 11/14/24 | For Sale | $314,000 | -- | $143 / Sq Ft |
Tax History Compared to Growth
Tax History
| Year | Tax Paid | Tax Assessment Tax Assessment Total Assessment is a certain percentage of the fair market value that is determined by local assessors to be the total taxable value of land and additions on the property. | Land | Improvement |
|---|---|---|---|---|
| 2024 | $236 | $233,900 | $30,000 | $203,900 |
| 2023 | $1,412 | $233,900 | $24,000 | $209,900 |
| 2022 | $3,994 | $200,400 | $24,000 | $176,400 |
| 2021 | $3,379 | $200,400 | $24,000 | $176,400 |
| 2020 | $2,294 | $175,500 | $24,000 | $151,500 |
| 2019 | $2,646 | $175,500 | $24,000 | $151,500 |
| 2018 | $1,160 | $162,100 | $20,000 | $142,100 |
| 2017 | $1,171 | $162,100 | $20,000 | $142,100 |
| 2016 | $1,471 | $158,400 | $25,000 | $133,400 |
| 2015 | $2,100 | $158,400 | $25,000 | $133,400 |
| 2014 | -- | $148,800 | $25,000 | $123,800 |
| 2013 | -- | $148,800 | $25,000 | $123,800 |
Agents Affiliated with this Home
-
Matt Hardesty

Seller's Agent in 2025
Matt Hardesty
Wood Bros Realty
(402) 419-9655
67 Total Sales
-
Anne Marie Frerichs

Buyer's Agent in 2025
Anne Marie Frerichs
RE/MAX Concepts
(402) 202-5414
159 Total Sales
Map
Source: Great Plains Regional MLS
MLS Number: 22428964
APN: 17-33-331-003-022
- 2320 S 58th St
- 2934 S 59th St
- 2141 S 60th St
- 2115 Heritage Pines Ct
- 5330 Otoe St
- 5314 Myrtle St
- 6630 Flint Ridge Rd
- 5510 Saylor St
- 6731 Flint Ridge Rd
- 2919 Park Place Dr
- 1952 S 53rd St
- 3586 Neerpark Dr
- 2110 S Brandt St
- 5329 Franklin St
- 6810 South St
- 5420 Oldham St
- 5025 South St
- 2201 S 50th St
- 3001 S 51st Street Ct Unit 414
- 3001 S 51st Street Ct Unit 176
