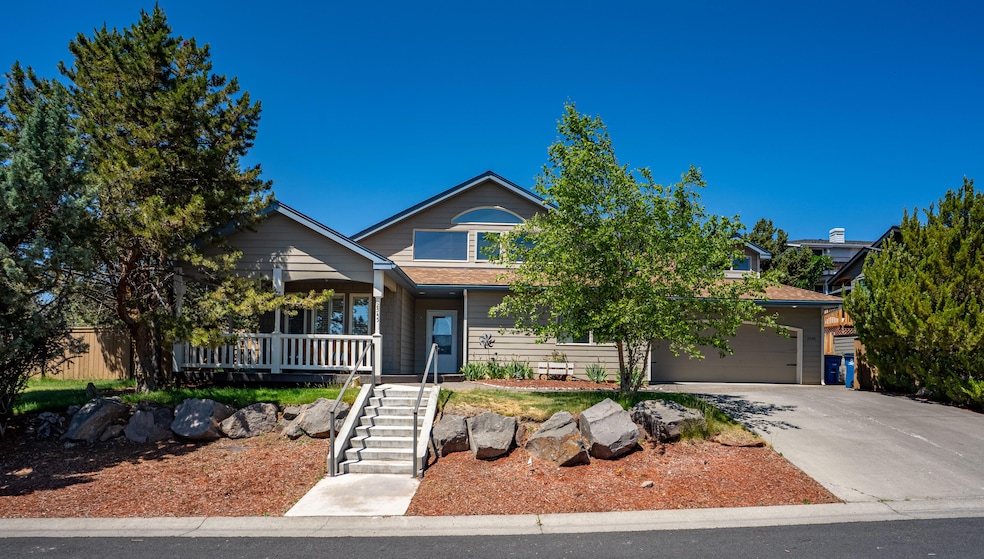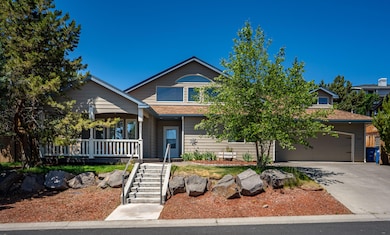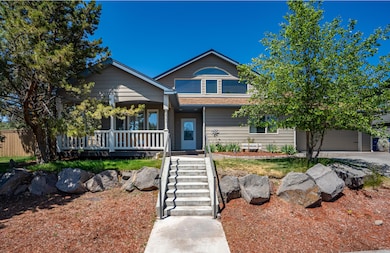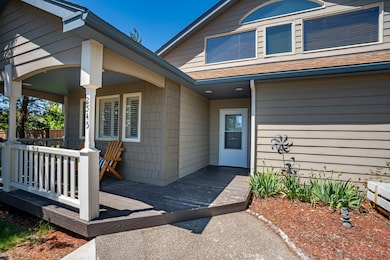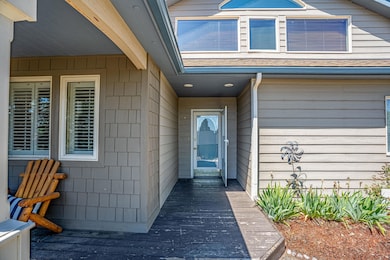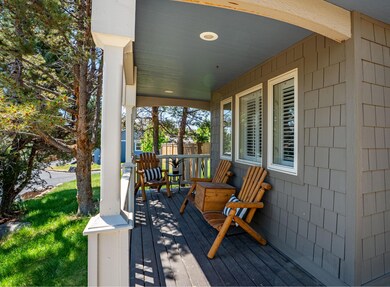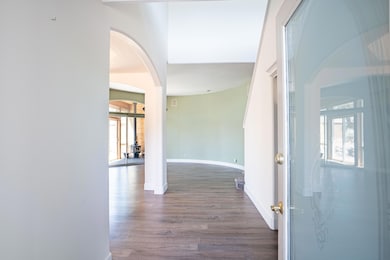2545 SW 35th Ct Redmond, OR 97756
Estimated payment $3,266/month
Highlights
- Vaulted Ceiling
- Traditional Architecture
- Main Floor Primary Bedroom
- Sage Elementary School Rated A-
- Engineered Wood Flooring
- Loft
About This Home
This SW Redmond home is situated on a corner lot in the quiet neighborhood of Valleyview. This home is anything but cookie cutter, and offers an inviting atmosphere from the very start with the cozy covered front porch to sit and enjoy your morning coffee. Kitchen has been beautifully updated with quartz tops, painted cabinets, soft close hinges, stainless appliances, & full height tile backsplash. Main level has a formal dining, great room, primary bedroom - complete with double vanity, walk in closet, & step in shower- guest bedroom & bath, laundry w/ lots of storage & utility sink, and a solarium to boot! Upstairs you'll find fresh carpet in the spacious and airy loft, and an additional bedroom with half bath attached. Additional amenities include fresh interior paint, A/C, radiant floor heat, wood stove in the solarium, a mayair filtration system, and all appliances included. Large landscaped yard is perfect for entertaining and fully fenced for added privacy. Welcome home!
Home Details
Home Type
- Single Family
Est. Annual Taxes
- $5,619
Year Built
- Built in 1994
Lot Details
- 8,712 Sq Ft Lot
- Fenced
- Landscaped
- Front and Back Yard Sprinklers
- Sprinklers on Timer
- Property is zoned R2, R2
HOA Fees
- $62 Monthly HOA Fees
Parking
- 2 Car Attached Garage
- Garage Door Opener
- Driveway
Home Design
- Traditional Architecture
- Slab Foundation
- Frame Construction
- Composition Roof
Interior Spaces
- 2,226 Sq Ft Home
- 2-Story Property
- Vaulted Ceiling
- Ceiling Fan
- Wood Burning Fireplace
- Double Pane Windows
- Vinyl Clad Windows
- Living Room
- Dining Room
- Loft
- Solarium
Kitchen
- Oven
- Range
- Microwave
- Dishwasher
- Tile Countertops
- Disposal
Flooring
- Engineered Wood
- Carpet
- Tile
- Vinyl
Bedrooms and Bathrooms
- 3 Bedrooms
- Primary Bedroom on Main
- Linen Closet
- Walk-In Closet
- Double Vanity
- Bathtub with Shower
Laundry
- Laundry Room
- Dryer
- Washer
Home Security
- Carbon Monoxide Detectors
- Fire and Smoke Detector
Outdoor Features
- Patio
- Wrap Around Porch
Schools
- Sage Elementary School
- Obsidian Middle School
- Ridgeview High School
Utilities
- Central Air
- Heating System Uses Wood
- Radiant Heating System
- Water Heater
- Phone Available
- Cable TV Available
Listing and Financial Details
- Tax Lot 00144
- Assessor Parcel Number 172093
Community Details
Overview
- Valleyview Subdivision
Recreation
- Park
- Snow Removal
Map
Home Values in the Area
Average Home Value in this Area
Tax History
| Year | Tax Paid | Tax Assessment Tax Assessment Total Assessment is a certain percentage of the fair market value that is determined by local assessors to be the total taxable value of land and additions on the property. | Land | Improvement |
|---|---|---|---|---|
| 2025 | $5,857 | $287,240 | -- | -- |
| 2024 | $5,619 | $278,880 | -- | -- |
| 2023 | $5,374 | $270,760 | $0 | $0 |
| 2022 | $4,885 | $255,230 | $0 | $0 |
| 2021 | $4,724 | $247,800 | $0 | $0 |
| 2020 | $4,510 | $247,800 | $0 | $0 |
| 2019 | $4,313 | $240,590 | $0 | $0 |
| 2018 | $4,206 | $233,590 | $0 | $0 |
| 2017 | $4,106 | $226,790 | $0 | $0 |
| 2016 | $4,049 | $220,190 | $0 | $0 |
| 2015 | $3,926 | $213,780 | $0 | $0 |
| 2014 | $3,549 | $197,610 | $0 | $0 |
Property History
| Date | Event | Price | List to Sale | Price per Sq Ft | Prior Sale |
|---|---|---|---|---|---|
| 10/24/2025 10/24/25 | Pending | -- | -- | -- | |
| 09/30/2025 09/30/25 | Price Changed | $519,000 | -1.9% | $233 / Sq Ft | |
| 09/18/2025 09/18/25 | Price Changed | $529,000 | -2.0% | $238 / Sq Ft | |
| 07/24/2025 07/24/25 | Price Changed | $540,000 | -1.8% | $243 / Sq Ft | |
| 06/18/2025 06/18/25 | For Sale | $550,000 | +3.8% | $247 / Sq Ft | |
| 11/10/2022 11/10/22 | Sold | $530,000 | -4.5% | $241 / Sq Ft | View Prior Sale |
| 10/03/2022 10/03/22 | Pending | -- | -- | -- | |
| 07/25/2022 07/25/22 | Price Changed | $555,000 | -4.3% | $252 / Sq Ft | |
| 07/13/2022 07/13/22 | Price Changed | $579,900 | -2.5% | $264 / Sq Ft | |
| 06/16/2022 06/16/22 | For Sale | $595,000 | -- | $270 / Sq Ft |
Purchase History
| Date | Type | Sale Price | Title Company |
|---|---|---|---|
| Warranty Deed | $530,000 | Amerititle | |
| Warranty Deed | $218,000 | First Amer Title Ins Co Or |
Mortgage History
| Date | Status | Loan Amount | Loan Type |
|---|---|---|---|
| Open | $424,000 | New Conventional | |
| Previous Owner | $174,400 | Unknown | |
| Closed | $43,600 | No Value Available |
Source: Oregon Datashare
MLS Number: 220204234
APN: 172093
- 2446 SW 35th Dr
- 0 SW 34th Ct Unit Lot 62 220209052
- 3616 SW Hillcrest Dr
- 2518 SW 33rd Ct
- 2745 SW 32nd St
- 3735 SW Timber Ave
- 2444 SW 33rd St
- 2917 SW 37th Ct
- 3248 SW Salmon Ave
- 3734 SW Wickiup Place
- 2123 SW 33rd St
- 2115 SW 37th St
- 2937 SW Salmon Ave
- 4037 SW 38th St Unit Lot 44
- 4082 SW 38th St Unit Lot 41
- 4070 SW 38th St Unit Lot 42
- 4129 SW Majestic Ave
- 2021 SW 37th St
- 2746 SW Umatilla Ct
- 3344 SW Cascade Vista Dr
