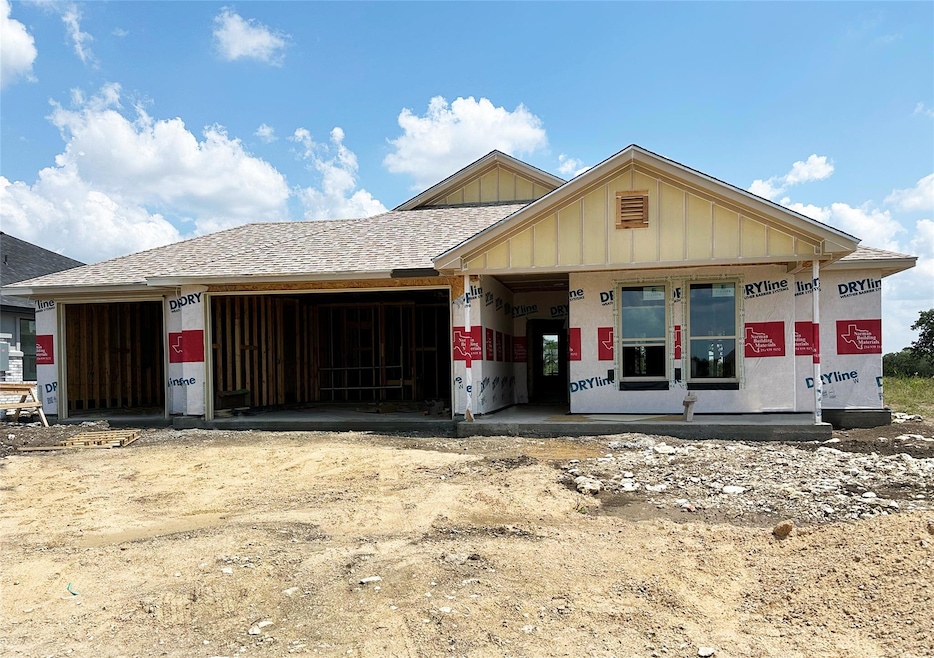
2545 Tin Barn Bluff Belton, TX 76513
Estimated payment $2,426/month
Highlights
- New Construction
- Open Floorplan
- Covered Patio or Porch
- Belton High School Rated A-
- Stone Countertops
- 3 Car Attached Garage
About This Home
Welcome to this beautifully designed 4-bedroom, 2.5-bathroom new construction home in the highly desirable Belton ISD, located in the newest section of the subdivision. Thoughtfully crafted by Rocky Creek Homes, this home offers quality finishes, modern details, and 9-foot ceilings throughout.
Step inside to an open-concept floor plan filled with natural light and designer touches. The kitchen features custom cabinetry, sleek countertops, and stainless steel appliances. The private primary suite is a true retreat, including a spa-inspired wet room with a large walk-in shower and soaking tub combination.
Enjoy outdoor living on the covered back patio, with a generous yard ideal for play or future customization. The 3-car garage provides ample space for vehicles, storage, and projects.
Don’t miss your chance to own this brand-new Belton home—schedule your private showing today! Interest rates at 5.25% with preferred lender. Builder offering buyer concessions and/or rate buy down.
Listing Agent
Magnolia Realty Temple Belton Brokerage Phone: (254) 213-6336 License #0752397 Listed on: 08/29/2025
Home Details
Home Type
- Single Family
Year Built
- Built in 2025 | New Construction
Lot Details
- 0.25 Acre Lot
- South Facing Home
- Back Yard Fenced
Parking
- 3 Car Attached Garage
Home Design
- Slab Foundation
- Composition Roof
- Stone Siding
- Stucco
Interior Spaces
- 2,093 Sq Ft Home
- 1-Story Property
- Open Floorplan
- Ceiling Fan
- Vinyl Clad Windows
Kitchen
- Free-Standing Electric Range
- Dishwasher
- Kitchen Island
- Stone Countertops
- Disposal
Flooring
- Carpet
- Tile
Bedrooms and Bathrooms
- 4 Main Level Bedrooms
- Walk-In Closet
- 3 Full Bathrooms
- Double Vanity
- Soaking Tub
Outdoor Features
- Covered Patio or Porch
Schools
- Miller Heights Elementary School
- Belton Middle School
- Belton High School
Utilities
- Central Heating and Cooling System
- Underground Utilities
- Electric Water Heater
- High Speed Internet
Community Details
- Property has a Home Owners Association
- Association fees include common area maintenance
- Hubbard Branch Association
- Built by Rocky Creek Homes
- Hubbard Branch Subdivision
Listing and Financial Details
- Assessor Parcel Number 533285
- Tax Block 001
Map
Home Values in the Area
Average Home Value in this Area
Property History
| Date | Event | Price | List to Sale | Price per Sq Ft |
|---|---|---|---|---|
| 11/13/2025 11/13/25 | Pending | -- | -- | -- |
| 08/29/2025 08/29/25 | For Sale | $387,000 | -- | $189 / Sq Ft |
About the Listing Agent

With over five years of experience in the real estate industry, I am honored to be one of the top agents at Vista Real Estate, the leading brokerage in Central Texas. My background in property flipping, investments, and rental management equips me to deliver exceptional results for my clients.
I take pride in building genuine relationships and tailoring my services to meet each client’s unique needs. Whether you’re buying, selling, or investing, my goal is to make your real estate journey
Ginger's Other Listings
Source: Unlock MLS (Austin Board of REALTORS®)
MLS Number: 1835496
- 2539 Tin Barn Bluff
- 2566 Settlers Oak Dr
- 2570 Settlers Oak Dr
- 2580 Settlers Oak Dr
- 2576 Settlers Oak Dr
- 2598 Settlers Oak Dr
- 2620 Settlers Oak Dr
- 2565 Cedar Glen Dr
- 2591 Cedar Glen Dr
- 2577 Cedar Glen Dr
- 2571 Cedar Glen Dr
- 2583 Cedar Glen Dr
- 2510 Cowgirl Trail
- 2516 Cowgirl Trail
- 2528 Cowgirl Trail
- 2534 Cowgirl Trail
- 2540 Cowgirl Trail
- 2546 Cowgirl Trail
- 2616 Cowgirl Trail
- 2620 Cowgirl Trail
- 2635 Belle Hubbard Trail
- 2574 Belle Hubbard Trail
- 1810 Royal Loop
- 1814 Royal Loop
- 1822 Royal Loop
- 1826 Royal Loop
- 1830 Royal Loop
- 1952 Royal Loop
- 1100 Shady Ln
- 1005 East Ave S
- 724 East Ave N
- 1004 Muelhause St
- 332 Arnold Dr Unit A
- 1008 Bandera Ct
- 706 Forest Dr
- 112 Palmetto St
- 1035 Hamilton Ln
- 5900 Bend of the River Blvd
- 298 W Avenue A
- 1124 W Avenue O
