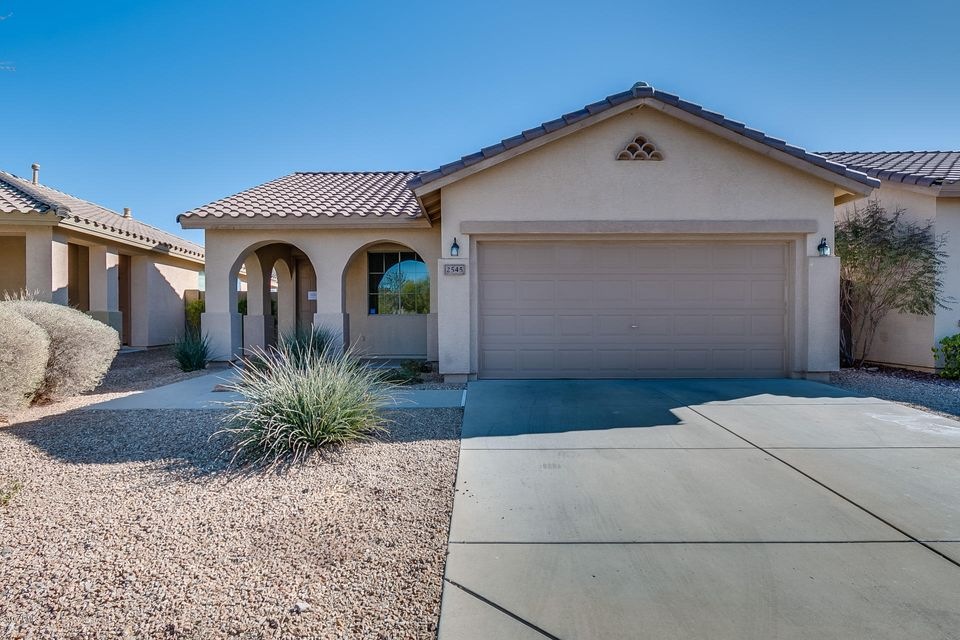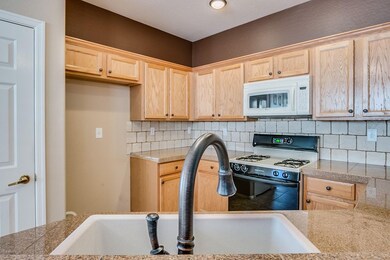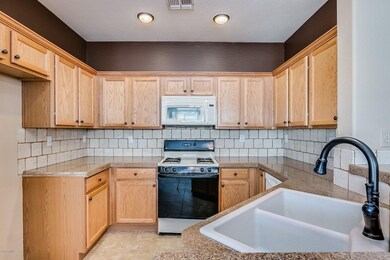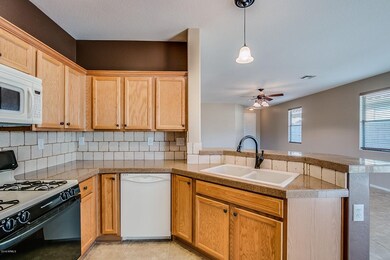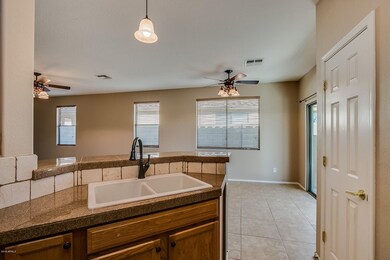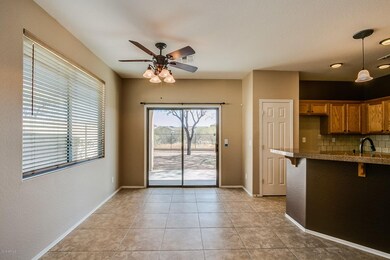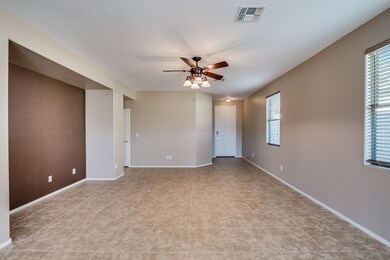
2545 W Bisbee Way Phoenix, AZ 85086
Highlights
- Clubhouse
- Community Pool
- Eat-In Kitchen
- Diamond Canyon Elementary School Rated A-
- Covered patio or porch
- Dual Vanity Sinks in Primary Bathroom
About This Home
As of June 2021This three-bedroom home backs up to a common area. Step inside and see a Great room. This home is located within the Anthem community where residents and their guests have access to the Community Center featuring fitness classes, sports courts, rental space, child care, an outdoor playground, rock wall, and aquatics park. Also enjoy walking, biking and hiking trails throughout the community.
This home comes with a 30-day satisfaction guarantee. Terms and conditions apply.
Last Agent to Sell the Property
Jacqueline Moore
Opendoor Brokerage, LLC License #SA662341000 Listed on: 02/09/2018
Home Details
Home Type
- Single Family
Est. Annual Taxes
- $1,896
Year Built
- Built in 2003
Lot Details
- 5,498 Sq Ft Lot
- Wrought Iron Fence
HOA Fees
Parking
- 2 Car Garage
Home Design
- Wood Frame Construction
- Tile Roof
- Stucco
Interior Spaces
- 1,432 Sq Ft Home
- 1-Story Property
- Ceiling Fan
- Carpet
- Security System Owned
- Eat-In Kitchen
Bedrooms and Bathrooms
- 3 Bedrooms
- Primary Bathroom is a Full Bathroom
- 2 Bathrooms
- Dual Vanity Sinks in Primary Bathroom
Outdoor Features
- Covered patio or porch
Schools
- Diamond Canyon Elementary
- Boulder Creek High School
Utilities
- Refrigerated Cooling System
- Heating System Uses Natural Gas
Listing and Financial Details
- Tax Lot 119
- Assessor Parcel Number 203-40-516
Community Details
Overview
- Association fees include ground maintenance
- Anthem Community Cou Association, Phone Number (623) 742-6020
- Association Phone (623) 742-6020
- Anthem Unit 43 Subdivision
Amenities
- Clubhouse
- Recreation Room
Recreation
- Community Pool
Ownership History
Purchase Details
Home Financials for this Owner
Home Financials are based on the most recent Mortgage that was taken out on this home.Purchase Details
Home Financials for this Owner
Home Financials are based on the most recent Mortgage that was taken out on this home.Purchase Details
Home Financials for this Owner
Home Financials are based on the most recent Mortgage that was taken out on this home.Purchase Details
Purchase Details
Home Financials for this Owner
Home Financials are based on the most recent Mortgage that was taken out on this home.Purchase Details
Home Financials for this Owner
Home Financials are based on the most recent Mortgage that was taken out on this home.Similar Homes in Phoenix, AZ
Home Values in the Area
Average Home Value in this Area
Purchase History
| Date | Type | Sale Price | Title Company |
|---|---|---|---|
| Interfamily Deed Transfer | -- | Pioneer Title Agency Inc | |
| Warranty Deed | $392,000 | Pioneer Title Agency Inc | |
| Warranty Deed | $241,000 | Fidelity National Title Agen | |
| Warranty Deed | $229,700 | Fidelity National Title Agen | |
| Cash Sale Deed | $259,000 | Magnus Title Agency | |
| Warranty Deed | $272,000 | -- | |
| Corporate Deed | $186,210 | Sun Title Agency Co |
Mortgage History
| Date | Status | Loan Amount | Loan Type |
|---|---|---|---|
| Open | $347,400 | New Conventional | |
| Previous Owner | $223,009 | VA | |
| Previous Owner | $224,315 | VA | |
| Previous Owner | $3,000,000 | Future Advance Clause Open End Mortgage | |
| Previous Owner | $197,000 | Fannie Mae Freddie Mac | |
| Previous Owner | $147,589 | New Conventional | |
| Closed | $20,000 | No Value Available |
Property History
| Date | Event | Price | Change | Sq Ft Price |
|---|---|---|---|---|
| 06/21/2021 06/21/21 | Sold | $392,000 | +7.4% | $274 / Sq Ft |
| 05/17/2021 05/17/21 | Pending | -- | -- | -- |
| 05/14/2021 05/14/21 | For Sale | $365,000 | +51.5% | $255 / Sq Ft |
| 03/20/2018 03/20/18 | Sold | $241,000 | -1.2% | $168 / Sq Ft |
| 02/12/2018 02/12/18 | Pending | -- | -- | -- |
| 02/09/2018 02/09/18 | For Sale | $244,000 | -- | $170 / Sq Ft |
Tax History Compared to Growth
Tax History
| Year | Tax Paid | Tax Assessment Tax Assessment Total Assessment is a certain percentage of the fair market value that is determined by local assessors to be the total taxable value of land and additions on the property. | Land | Improvement |
|---|---|---|---|---|
| 2025 | $2,248 | $20,940 | -- | -- |
| 2024 | $2,115 | $19,943 | -- | -- |
| 2023 | $2,115 | $31,430 | $6,280 | $25,150 |
| 2022 | $2,021 | $22,750 | $4,550 | $18,200 |
| 2021 | $2,081 | $21,560 | $4,310 | $17,250 |
| 2020 | $2,036 | $19,610 | $3,920 | $15,690 |
| 2019 | $1,997 | $18,230 | $3,640 | $14,590 |
| 2018 | $1,934 | $17,160 | $3,430 | $13,730 |
| 2017 | $1,896 | $16,060 | $3,210 | $12,850 |
| 2016 | $1,702 | $15,860 | $3,170 | $12,690 |
| 2015 | $1,577 | $14,930 | $2,980 | $11,950 |
Agents Affiliated with this Home
-

Seller's Agent in 2021
Deborah Kemp
Your Realty Office
(602) 413-5611
1 in this area
3 Total Sales
-

Buyer's Agent in 2021
Andrew Tibbs
West USA Realty
(623) 256-7002
15 in this area
48 Total Sales
-
J
Seller's Agent in 2018
Jacqueline Moore
Opendoor Brokerage, LLC
Map
Source: Arizona Regional Multiple Listing Service (ARMLS)
MLS Number: 5721433
APN: 203-40-516
- 2526 W Shackleton Dr
- 39809 N Bridlewood Way
- 39739 N Cross Timbers Way
- 40103 N High Noon Way Unit 27
- 40127 N Bridlewood Ct Unit 27
- 2449 W Lewis And Clark Trail
- 2458 W Warren Dr
- 39756 N High Noon Way
- 2533 W Kit Carson Trail Unit 25
- 2526 W Fernwood Dr
- 2503 W Kit Carson Trail
- 40115 N Blaze Ct
- 2556 W Morse Dr Unit 25
- 40325 N Graham Way Unit 25
- 2233 W Clearview Trail Unit 49
- 2724 W Fernwood Dr
- 40138 N Blaze Ct
- 2713 W Adventure Dr Unit 17
- 2728 W Adventure Dr Unit 17
- 2329 W Speer Trail
