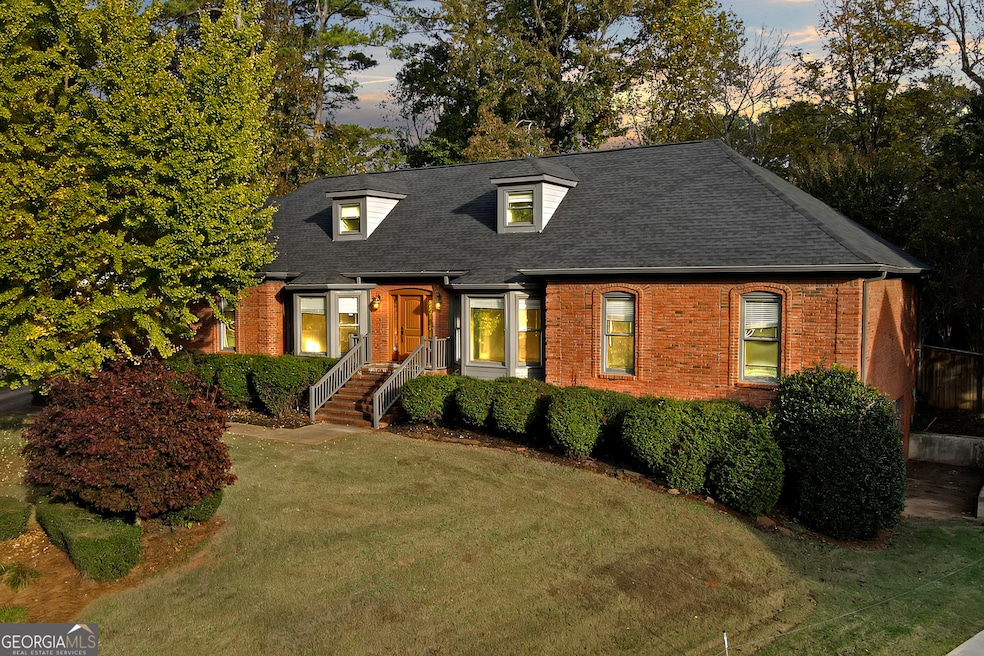Located in the highly desirable Churchill Commons subdivision, this charming home combines classic elegance with modern convenience. Boasting a brand new roof, this property is ready for years of worry-free living. Inside, you'll find a thoughtfully designed layout with both a separate living room and a formal dining room, ideal for hosting guests or enjoying family gatherings. The two-story family room is a standout feature, offering an abundance of natural light and an open, airy feel-perfect for relaxing or entertaining. The spacious primary bedroom is a true retreat, complete with a beautiful coffered ceiling that adds a touch of sophistication. A generous walk-in closet offers ample space for your wardrobe, ensuring you'll never be short on storage. The ensuite bathroom provides a serene space to unwind, featuring elegant finishes and plenty of room to move. In addition to the well-appointed main living spaces, this home offers a full, partially finished basement, offering endless possibilities. Whether you're looking for additional storage, a home gym, a playroom, or the potential to further finish the space to suit your needs, this basement provides ample square footage to make it your own. With its combination of formal spaces, expansive family room, and versatile basement, this home is perfect for those seeking both comfort and room to grow. Don't miss the chance to make it yours in one of the most sought-after neighborhoods around! All agents must accompany buyers. Home is under surveillance.

