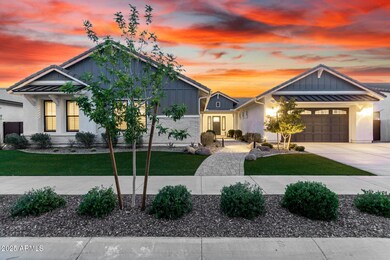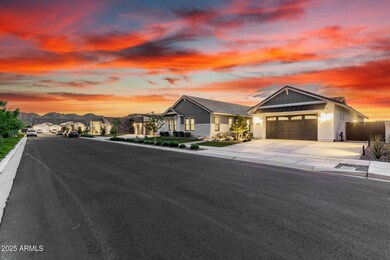25454 S 204th Way Queen Creek, AZ 85142
Estimated payment $7,238/month
Highlights
- Gated Community
- Two Primary Bathrooms
- Vaulted Ceiling
- Queen Creek Elementary School Rated A-
- Mountain View
- Granite Countertops
About This Home
Experience the epitome of luxury living with this spectacular open floor plan, featuring a versatile den & casita-like bonus room. Expansive kitchen with dual ovens, an oversized pantry, soft-close cabinets & magnificent granite island. The luxurious primary suite has a massive walk-in closet & all bedrooms have built-ins. Soaring ceilings create a bright & airy space that seamlessly transitions through stacking multi-slide doors to a covered patio & generous backyard. Outside is a cozy firepit & professionally designed outdoor kitchen, with pergola, BBQ, fridge & sink. Beautifully landscaped & illuminated yard, with the front featuring eco-friendly drip irrigation. Over $300k in builder upgrades, this expansive home site perfectly captures the coveted Arizona indoor/outdoor lifestyle!
Listing Agent
John Biddle
Redfin Corporation License #SA568581000 Listed on: 04/08/2025

Home Details
Home Type
- Single Family
Est. Annual Taxes
- $4,406
Year Built
- Built in 2022
Lot Details
- 0.35 Acre Lot
- Private Streets
- Block Wall Fence
- Artificial Turf
- Front and Back Yard Sprinklers
- Sprinklers on Timer
HOA Fees
- $259 Monthly HOA Fees
Parking
- 4 Car Direct Access Garage
- 3 Open Parking Spaces
- Tandem Garage
- Garage Door Opener
Home Design
- Wood Frame Construction
- Tile Roof
- Stucco
Interior Spaces
- 4,159 Sq Ft Home
- 1-Story Property
- Wet Bar
- Vaulted Ceiling
- Ceiling Fan
- Double Pane Windows
- ENERGY STAR Qualified Windows
- Mechanical Sun Shade
- Wood Frame Window
- Mountain Views
- Washer and Dryer Hookup
Kitchen
- Eat-In Kitchen
- Breakfast Bar
- Double Oven
- Gas Cooktop
- Built-In Microwave
- ENERGY STAR Qualified Appliances
- Kitchen Island
- Granite Countertops
Flooring
- Carpet
- Stone
- Tile
Bedrooms and Bathrooms
- 5 Bedrooms
- Two Primary Bathrooms
- Primary Bathroom is a Full Bathroom
- 3 Bathrooms
- Dual Vanity Sinks in Primary Bathroom
- Bathtub With Separate Shower Stall
Outdoor Features
- Balcony
- Covered Patio or Porch
- Fire Pit
- Built-In Barbecue
Schools
- Queen Creek Elementary School
- Newell Barney College Preparatory Middle School
- Crismon High School
Utilities
- Mini Split Air Conditioners
- Central Air
- Heating System Uses Natural Gas
- Mini Split Heat Pump
- Water Purifier
- Water Softener
- High Speed Internet
- Cable TV Available
Additional Features
- No Interior Steps
- ENERGY STAR Qualified Equipment for Heating
Listing and Financial Details
- Tax Lot 114
- Assessor Parcel Number 314-14-467
Community Details
Overview
- Association fees include ground maintenance, street maintenance
- Bridle Ranch Association, Phone Number (602) 437-4777
- Built by Toll Brothers
- Bridle Ranch Subdivision
Recreation
- Pickleball Courts
- Community Playground
- Bike Trail
Security
- Gated Community
Map
Home Values in the Area
Average Home Value in this Area
Tax History
| Year | Tax Paid | Tax Assessment Tax Assessment Total Assessment is a certain percentage of the fair market value that is determined by local assessors to be the total taxable value of land and additions on the property. | Land | Improvement |
|---|---|---|---|---|
| 2025 | $4,406 | $45,945 | -- | -- |
| 2024 | $422 | $43,757 | -- | -- |
| 2023 | $422 | $22,590 | $22,590 | $0 |
| 2022 | $411 | $17,130 | $17,130 | $0 |
| 2021 | $412 | $5,265 | $5,265 | $0 |
Property History
| Date | Event | Price | Change | Sq Ft Price |
|---|---|---|---|---|
| 09/06/2025 09/06/25 | Pending | -- | -- | -- |
| 08/29/2025 08/29/25 | Price Changed | $1,252,000 | -3.1% | $301 / Sq Ft |
| 08/16/2025 08/16/25 | Price Changed | $1,292,000 | -0.2% | $311 / Sq Ft |
| 07/08/2025 07/08/25 | Price Changed | $1,295,000 | -3.7% | $311 / Sq Ft |
| 05/17/2025 05/17/25 | Price Changed | $1,344,900 | -2.9% | $323 / Sq Ft |
| 04/08/2025 04/08/25 | For Sale | $1,384,900 | -- | $333 / Sq Ft |
Source: Arizona Regional Multiple Listing Service (ARMLS)
MLS Number: 6842840
APN: 314-14-467
- 20689 E Pummelos Rd
- 20623 E Excelsior Ave
- 20698 E Marsh Rd
- 20756 E Indiana Ave
- 20695 E Ivy Ln Unit 241
- 20811 E Excelsior Ave
- 24616 S 204th Way Unit 204A
- 20834 E Excelsior Ave
- 22673 E San Tan Blvd
- 20000 E Riggs Rd
- 20574 E Cloud Rd
- 20918 E Orchard Ln
- 19912 E Karsten Dr
- 19901 E Country Meadows Dr
- 20644 E Sunrise Ct
- 19912 E Natalie Way
- 20470 E Sunset Ct
- 20406 E Sunset Ct
- 25053 S 198th Place
- 19910 E Vallejo St






