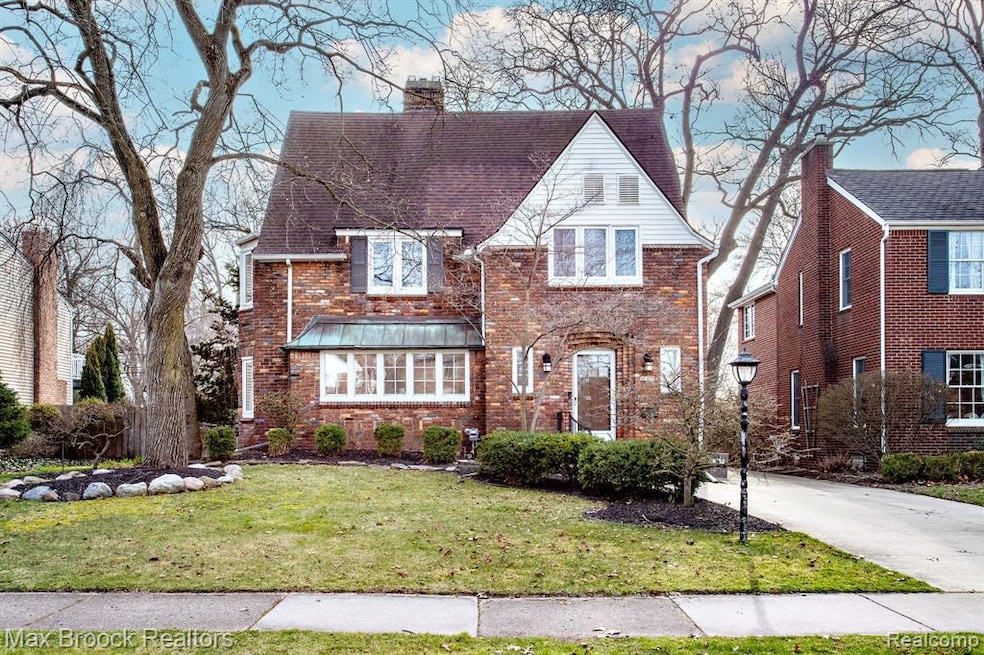***OFFER DEADLINE 4PM 4/6***This absolutely fabulous quintessential Tudor has 4 bedrooms and 3.2 bathrooms, tons of light, large and gracious rooms, incredible windows with original mullions on the inside and many new windows on the outside, the original 6 panel wood doors and crystal handles, stunning wood floors, gorgeous original Pewabic tile, 8 inch baseboard moldings, tons of closets, and an amazing family room addition with wall to wall windows that leads out to a new Trex deck and fantastic yard. Walk into the formal front hall with incredible original woodwork, and into the huge and light filled living room with panels of windows, built-ins, and Pewabic tile surround fireplace. The formal dining room is also large and seats a crowd with charming original wainscoting and a corner built-in shelf for display. The adjacent kitchen has stone countertops and stainless steel appliances, and breakfast bar seating. The family room addition is fantastic with gorgeous wood wainscoting and crown molding, floor to ceiling windows, and built-ins for TV and display. It also has gorgeous parquet floors and looks out onto the beautiful yard. There is also a large pantry/storage closet and a 1/2 bath. The second floor has 3 bedrooms, all with spacious closets, including a primary suite with a bay window, a large WIC and a full bath with Travertine tile and walk-in shower. The 4th bedroom is accessed through a bedroom and is great for an office or guest suite with a full bath, a living area and bedroom. The basement is partially finished and the light filled space adds an additional family room/playroom/large office space. The yard is so charming with a garden area that is also fitted for a hot tub, and there is a gas line that can be fitted for a BBQ on the deck. You will love this charmer in the Royal Oak section of Huntington Woods with Berkley Schools, Huntington Woods amenities and RO taxes!

