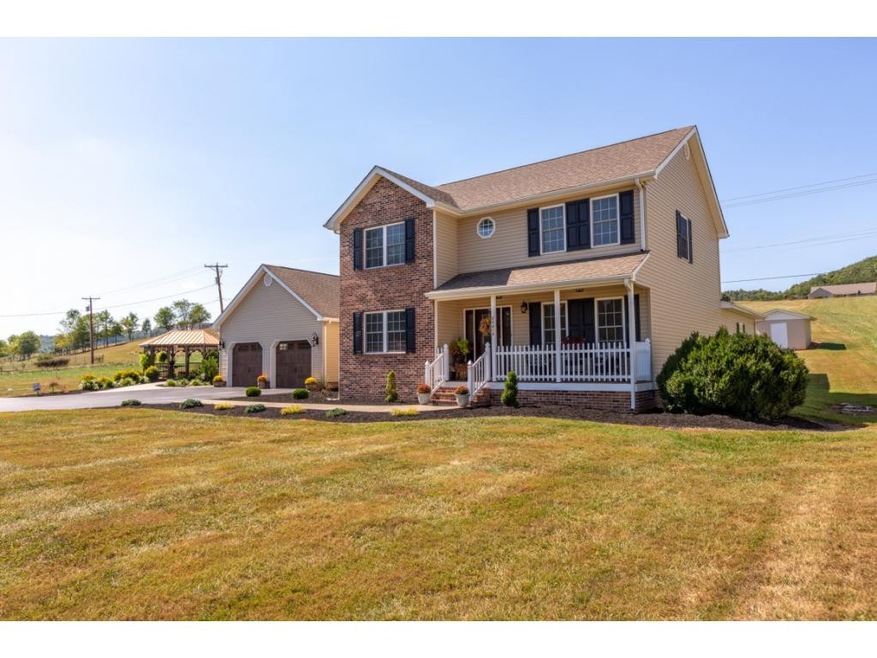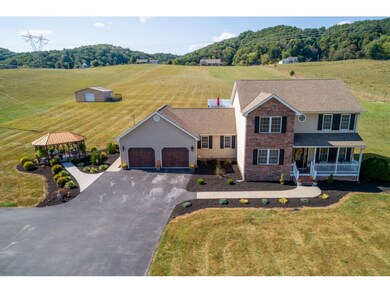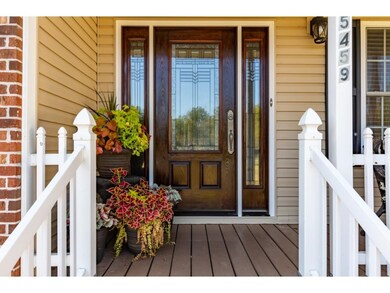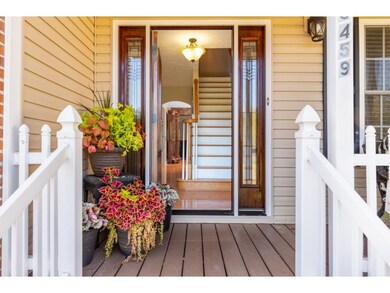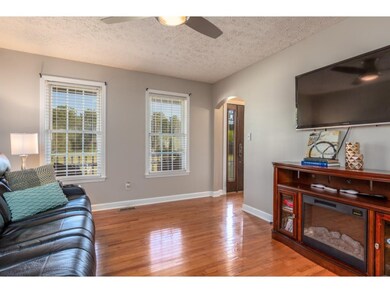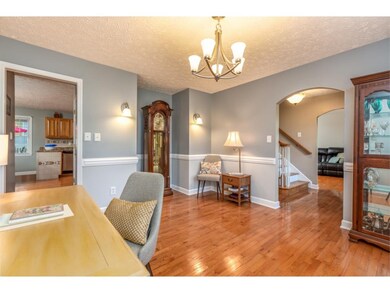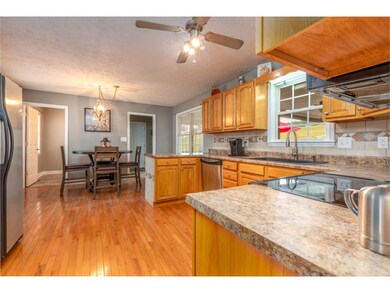
25459 Watauga Rd Abingdon, VA 24211
Estimated Value: $442,000 - $517,000
Highlights
- Above Ground Pool
- Traditional Architecture
- Level Lot
- Watauga Elementary School Rated A-
- Central Heating and Cooling System
About This Home
As of January 2020This spacious, move-in ready home is conveniently located on a quiet county road - while still being within minutes of popular shopping areas in Abingdon with easy access to interstate. Features include hardwoods throughout, great layout and a wonderful outdoor living space, perfect for family get-togethers and entertaining! Large, level front yard PLUS acreage in the back is suitable for horses, practicing your golf swing and more! Master suite offers en suite bath, large walk-in closet, upgraded shower and jet tub PLUS a bonus dedicated sink/counter area. Large family room offers a custom stone fireplace with french doors opening onto the rear deck / pool area. The 24x20 building features concrete flooring, lights, electrical and custom built-in shelving. 2017 updates include all new exterior doors, new garage doors, new exterior lighting, new interior paint and new bath fixtures. Custom landscaping with gazebo, heat pumps replaced in 2017, New Roof (Replaced ~2011).
Last Buyer's Agent
GLENNA BUCHANAN
eXp Realty, LLC License #285149
Home Details
Home Type
- Single Family
Est. Annual Taxes
- $1,499
Year Built
- Built in 2003
Lot Details
- 2.93 Acre Lot
- Level Lot
- Property is in good condition
- Property is zoned R2, A2
Home Design
- 2,592 Sq Ft Home
- Traditional Architecture
- Brick Exterior Construction
- Shingle Roof
- Vinyl Siding
Bedrooms and Bathrooms
- 3 Bedrooms
Pool
- Above Ground Pool
Schools
- Watauga Elementary School
- E. B. Stanley Middle School
- Abingdon High School
Utilities
- Central Heating and Cooling System
- Heat Pump System
- Private Sewer
Listing and Financial Details
- Assessor Parcel Number 127-9-2
Ownership History
Purchase Details
Home Financials for this Owner
Home Financials are based on the most recent Mortgage that was taken out on this home.Similar Homes in Abingdon, VA
Home Values in the Area
Average Home Value in this Area
Purchase History
| Date | Buyer | Sale Price | Title Company |
|---|---|---|---|
| Ferguson Charles F | $300,000 | Attorney |
Mortgage History
| Date | Status | Borrower | Loan Amount |
|---|---|---|---|
| Open | Ferguson Charles F | $240,000 |
Property History
| Date | Event | Price | Change | Sq Ft Price |
|---|---|---|---|---|
| 01/21/2020 01/21/20 | Sold | $300,000 | -2.9% | $116 / Sq Ft |
| 12/08/2019 12/08/19 | Pending | -- | -- | -- |
| 09/17/2019 09/17/19 | For Sale | $309,000 | -- | $119 / Sq Ft |
Tax History Compared to Growth
Tax History
| Year | Tax Paid | Tax Assessment Tax Assessment Total Assessment is a certain percentage of the fair market value that is determined by local assessors to be the total taxable value of land and additions on the property. | Land | Improvement |
|---|---|---|---|---|
| 2024 | $1,499 | $249,800 | $50,400 | $199,400 |
| 2023 | $1,499 | $249,800 | $50,400 | $199,400 |
| 2022 | $1,499 | $249,800 | $50,400 | $199,400 |
| 2021 | $1,499 | $249,800 | $50,400 | $199,400 |
| 2019 | $1,392 | $220,900 | $50,400 | $170,500 |
| 2018 | $1,392 | $220,900 | $50,400 | $170,500 |
| 2017 | $1,392 | $220,900 | $50,400 | $170,500 |
| 2016 | $1,236 | $196,200 | $52,200 | $144,000 |
| 2015 | $1,236 | $196,200 | $52,200 | $144,000 |
| 2014 | $1,236 | $196,200 | $52,200 | $144,000 |
Agents Affiliated with this Home
-
Travis Dyson

Seller's Agent in 2020
Travis Dyson
LANDMARK REALTY
(276) 525-4255
182 Total Sales
-
G
Buyer's Agent in 2020
GLENNA BUCHANAN
eXp Realty, LLC
Map
Source: Tennessee/Virginia Regional MLS
MLS Number: 427455
APN: 127-9-2
- 18207 Macedonia Rd
- 17470 Celebrity Ln
- 17395 Ashley Hills Cir
- 26145 Watauga Rd
- 26354 Pewter Ln
- Tbd Lee Hwy
- 1039 Panorama Dr
- 1039 Panorama Dr SW
- 26468 Watauga Rd
- 2006 Florist Rd SW
- 1086 Hillview Dr
- 23300 Wycoff Dr
- 1103 Panorama Dr
- 1103 Panorama Dr SW
- 116 Weeping Willow Dr
- TBD Pinehurst Ct
- 879 Wayne Ave NE
- 867 Wayne Ave NE
- TBD Good Hope Rd
- 25092 Hillman Hwy
- 25459 Watauga Rd
- 25465 Watauga Rd
- 25439 Watauga Rd
- 25427 Watauga Rd
- 25411 Watauga Rd
- 25513 Watauga Rd
- 25513 Watauga Rd
- 25397 Watauga Rd
- 25508 Watauga Rd
- 17540 Annie Ln
- 17507 Annie Ln
- 17505 Annie Ln
- 25553 Watauga Rd
- 17500 Annie Ln
- 25359 Watauga Rd
- 25368 Watauga Rd
- 25414 Watauga Rd
- 25479 Watauga Rd
- 25350 Watauga Rd
- 0 Macedonia Rd
