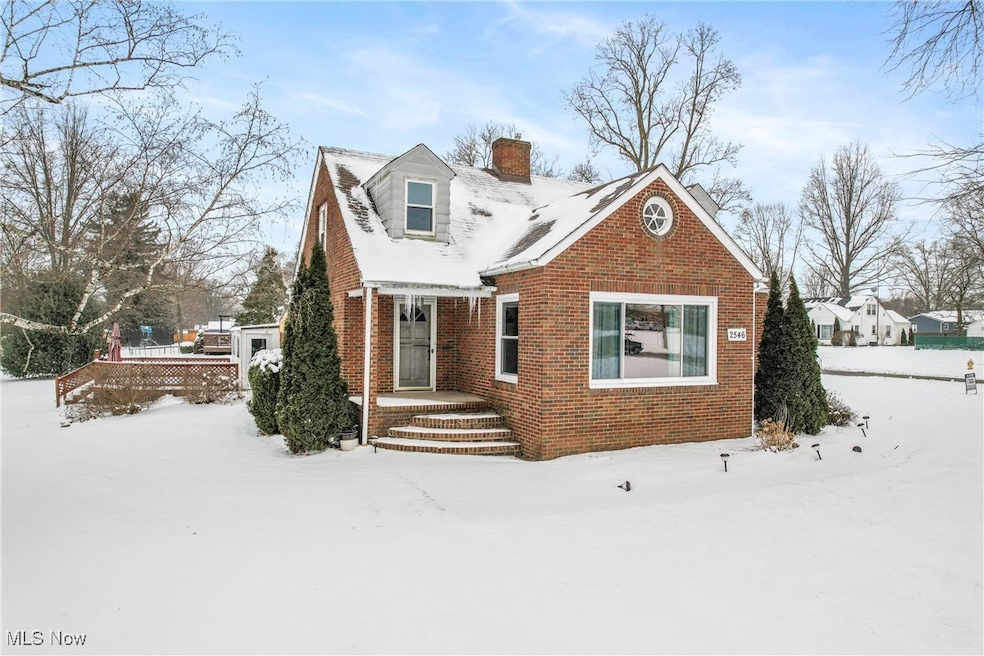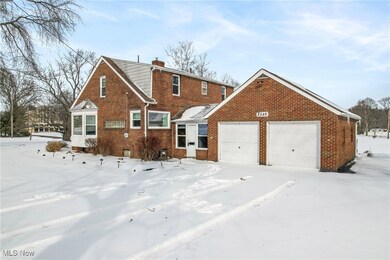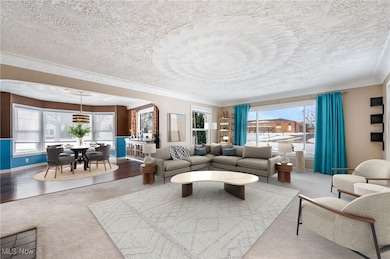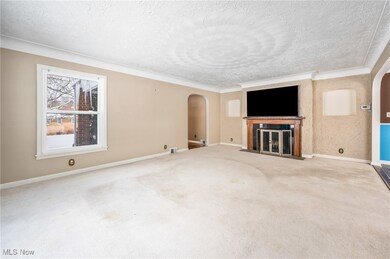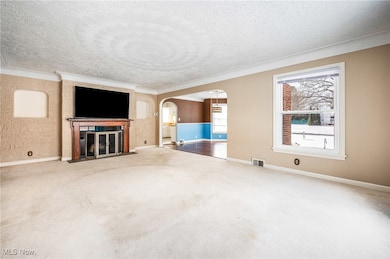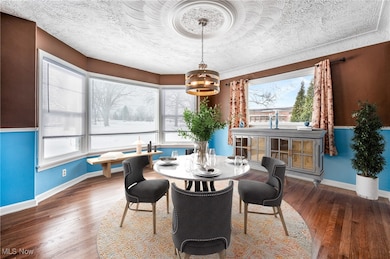
2546 Atlantic St NE Warren, OH 44483
Harding NeighborhoodHighlights
- 0.45 Acre Lot
- Deck
- No HOA
- Cape Cod Architecture
- Corner Lot
- 2 Car Direct Access Garage
About This Home
As of July 2025Located on a large city lot in one of Warren's most desirable neighborhoods, this custom, brick cape cod style home has been beautifully maintained, and is ready for immediate occupancy. Featuring 3-bedroom, 3-full baths and beautiful hardwood flooring, this home has a bedroom and full bath on the first floor, as well as a bright and sunny fully-equipped kitchen with eating area, located next to the formal dining room with refinished hardwood flooring. The home features generous living spaces, including a bright and airy living room with large windows and fireplace, perfect for family gatherings or entertaining guests. The second floor of this lovely home includes 2 well-appointed bedrooms with plenty of natural light, gorgeous hardwood floors, another full bath, a generous walk-in storage closet, and access to the roomy attic, accessible through the walk-in closet in one of the bedrooms. Connecting the house to the attached 2 car garage is a large breezeway, offering additional living space, as well as entry to the large sunroom located behind the garage. The unfinished basement offers unlimited potential for future entertainment possibilities, or abundant storage, and features a newer full bath as well. Washer and dryer stay. New windows throughout in 2021, washer, dryer & refrigerator in 2021, new water heater in 2023, & furnace in 2014, The vibrant downtown Warren area is just a few miles away providing a variety of dining and entertainment options. . Don’t miss the opportunity to see this beautiful home. Schedule a viewing today!
Last Agent to Sell the Property
William Zamarelli, Inc. Brokerage Email: 330-856-2299 wzr@williamzamarelli.com License #252274 Listed on: 11/25/2024
Home Details
Home Type
- Single Family
Est. Annual Taxes
- $2,750
Year Built
- Built in 1949 | Remodeled
Lot Details
- 0.45 Acre Lot
- Landscaped
- Corner Lot
- Few Trees
Parking
- 2 Car Direct Access Garage
- Lighted Parking
Home Design
- Cape Cod Architecture
- Brick Exterior Construction
- Block Foundation
- Asphalt Roof
Interior Spaces
- 1,877 Sq Ft Home
- 1.5-Story Property
- Coffered Ceiling
- Wood Burning Fireplace
- Triple Pane Windows
- Entrance Foyer
- Living Room with Fireplace
- Storage
Kitchen
- Eat-In Kitchen
- Range
- Dishwasher
- Laminate Countertops
- Disposal
Bedrooms and Bathrooms
- 3 Bedrooms | 1 Main Level Bedroom
- 3 Full Bathrooms
Laundry
- Dryer
- Washer
Basement
- Basement Fills Entire Space Under The House
- Laundry in Basement
Outdoor Features
- Deck
- Front Porch
Utilities
- Forced Air Heating and Cooling System
- Heating System Uses Gas
Community Details
- No Home Owners Association
Listing and Financial Details
- Assessor Parcel Number 44-020124
Ownership History
Purchase Details
Home Financials for this Owner
Home Financials are based on the most recent Mortgage that was taken out on this home.Purchase Details
Home Financials for this Owner
Home Financials are based on the most recent Mortgage that was taken out on this home.Purchase Details
Home Financials for this Owner
Home Financials are based on the most recent Mortgage that was taken out on this home.Purchase Details
Home Financials for this Owner
Home Financials are based on the most recent Mortgage that was taken out on this home.Purchase Details
Similar Homes in Warren, OH
Home Values in the Area
Average Home Value in this Area
Purchase History
| Date | Type | Sale Price | Title Company |
|---|---|---|---|
| Warranty Deed | $165,500 | American Land Title | |
| Fiduciary Deed | $140,000 | None Available | |
| Fiduciary Deed | $140,000 | Rieger Gilbert L | |
| Deed | -- | -- |
Mortgage History
| Date | Status | Loan Amount | Loan Type |
|---|---|---|---|
| Open | $201,000 | New Conventional | |
| Previous Owner | $112,000 | New Conventional | |
| Previous Owner | $130,971 | FHA | |
| Previous Owner | $124,437 | Adjustable Rate Mortgage/ARM | |
| Previous Owner | $75,000 | Adjustable Rate Mortgage/ARM |
Property History
| Date | Event | Price | Change | Sq Ft Price |
|---|---|---|---|---|
| 07/14/2025 07/14/25 | Sold | $295,000 | -1.6% | $125 / Sq Ft |
| 06/14/2025 06/14/25 | Pending | -- | -- | -- |
| 06/08/2025 06/08/25 | Price Changed | $299,900 | -2.9% | $127 / Sq Ft |
| 05/23/2025 05/23/25 | For Sale | $309,000 | +86.7% | $131 / Sq Ft |
| 03/24/2025 03/24/25 | Sold | $165,500 | -16.0% | $88 / Sq Ft |
| 03/13/2025 03/13/25 | Pending | -- | -- | -- |
| 03/10/2025 03/10/25 | For Sale | $197,000 | 0.0% | $105 / Sq Ft |
| 03/09/2025 03/09/25 | Pending | -- | -- | -- |
| 02/11/2025 02/11/25 | Price Changed | $197,000 | -3.9% | $105 / Sq Ft |
| 01/13/2025 01/13/25 | Price Changed | $204,900 | -4.3% | $109 / Sq Ft |
| 12/19/2024 12/19/24 | Price Changed | $214,000 | -4.5% | $114 / Sq Ft |
| 11/25/2024 11/25/24 | For Sale | $224,000 | +60.0% | $119 / Sq Ft |
| 02/17/2021 02/17/21 | Sold | $140,000 | -3.4% | $75 / Sq Ft |
| 12/31/2020 12/31/20 | Pending | -- | -- | -- |
| 12/18/2020 12/18/20 | For Sale | $145,000 | -- | $77 / Sq Ft |
Tax History Compared to Growth
Tax History
| Year | Tax Paid | Tax Assessment Tax Assessment Total Assessment is a certain percentage of the fair market value that is determined by local assessors to be the total taxable value of land and additions on the property. | Land | Improvement |
|---|---|---|---|---|
| 2024 | $2,439 | $54,220 | $2,840 | $51,380 |
| 2023 | $2,439 | $54,220 | $2,840 | $51,380 |
| 2022 | $1,814 | $35,150 | $2,840 | $32,310 |
| 2021 | $1,815 | $35,150 | $2,840 | $32,310 |
| 2020 | $1,823 | $35,150 | $2,840 | $32,310 |
| 2019 | $1,672 | $30,700 | $2,840 | $27,860 |
| 2018 | $1,155 | $30,700 | $2,840 | $27,860 |
| 2017 | $1,018 | $30,700 | $2,840 | $27,860 |
| 2016 | $1,082 | $31,510 | $3,330 | $28,180 |
| 2015 | $1,084 | $31,510 | $3,330 | $28,180 |
| 2014 | $1,039 | $31,510 | $3,330 | $28,180 |
| 2013 | $1,032 | $31,510 | $3,330 | $28,180 |
Agents Affiliated with this Home
-
Anthony Natale
A
Seller's Agent in 2025
Anthony Natale
William Zamarelli, Inc.
25 in this area
74 Total Sales
-
Leslie Cornicello

Seller's Agent in 2025
Leslie Cornicello
William Zamarelli, Inc.
(330) 219-8224
37 in this area
185 Total Sales
-
Clifford Straitiff

Buyer's Agent in 2025
Clifford Straitiff
Brokers Realty Group
(330) 307-0944
11 in this area
98 Total Sales
-
Jeanette Franks

Seller's Agent in 2021
Jeanette Franks
BHHS Northwood
(330) 565-1323
16 in this area
101 Total Sales
-
Ricky 'RJ' Neal

Buyer's Agent in 2021
Ricky 'RJ' Neal
BHHS Northwood
(330) 357-2880
1 in this area
19 Total Sales
Map
Source: MLS Now
MLS Number: 5087218
APN: 44-020124
- 2087 Guarnieri Dr NE
- 427 Butler Rd NE
- 2741 Citadel Dr NE
- 1754 Edgewood St NE
- 341 Kenmore Ave NE
- 1924 Tiffany Dr NE
- 2920 Foster Dr NE
- 3218 Overlook Dr NE
- 3095 Foster Dr NE
- 1563 Maplewood St NE
- 343 Genesee Ave NE
- 191 Willard Ave NE
- 199 Genesee Ave NE
- 1414 Hollywood St NE
- 3053 E Market St
- 2816 E Market St
- 234 Kenilworth Ave NE
- 1275 Hollywood St NE
- 318 Fairmount Ave NE
- 367 Country Club Dr NE
