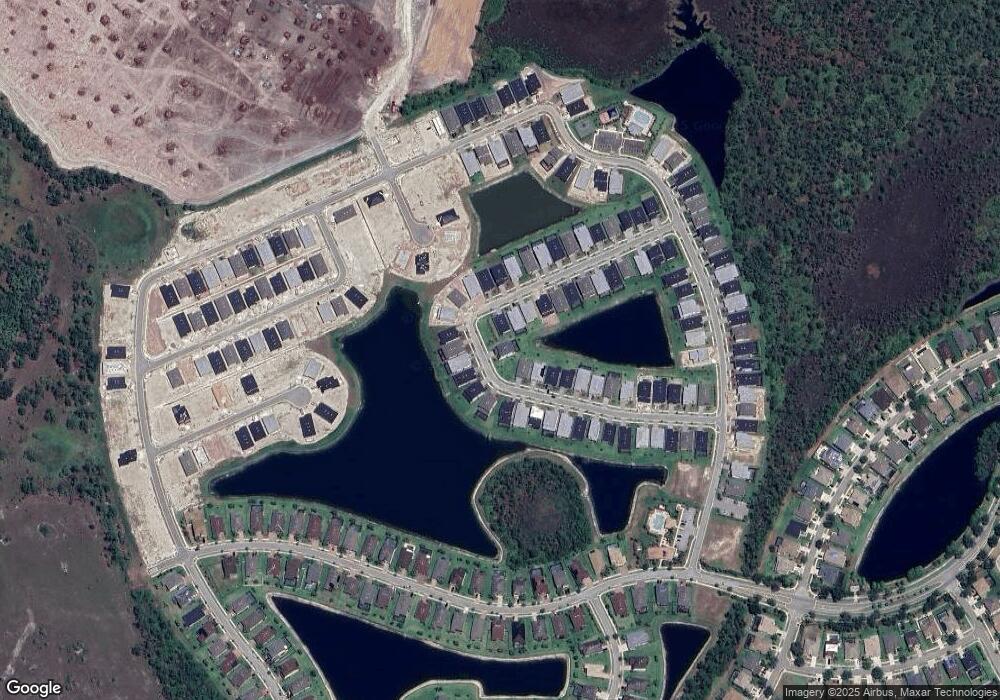2546 Buckthorn Loop North Port, FL 34289
Estimated Value: $547,000 - $630,000
5
Beds
5
Baths
3,652
Sq Ft
$161/Sq Ft
Est. Value
About This Home
This home is located at 2546 Buckthorn Loop, North Port, FL 34289 and is currently estimated at $586,182, approximately $160 per square foot. 2546 Buckthorn Loop is a home with nearby schools including Toledo Blade Elementary School, North Port High School, and Woodland Middle School.
Ownership History
Date
Name
Owned For
Owner Type
Purchase Details
Closed on
Nov 14, 2022
Sold by
Centex Homes
Bought by
Sanchez Juan Soto and Urdaneta Paola Caliman
Current Estimated Value
Home Financials for this Owner
Home Financials are based on the most recent Mortgage that was taken out on this home.
Original Mortgage
$473,328
Outstanding Balance
$457,666
Interest Rate
6.94%
Mortgage Type
New Conventional
Estimated Equity
$128,516
Create a Home Valuation Report for This Property
The Home Valuation Report is an in-depth analysis detailing your home's value as well as a comparison with similar homes in the area
Home Values in the Area
Average Home Value in this Area
Purchase History
| Date | Buyer | Sale Price | Title Company |
|---|---|---|---|
| Sanchez Juan Soto | $498,300 | -- |
Source: Public Records
Mortgage History
| Date | Status | Borrower | Loan Amount |
|---|---|---|---|
| Open | Sanchez Juan Soto | $473,328 |
Source: Public Records
Tax History Compared to Growth
Tax History
| Year | Tax Paid | Tax Assessment Tax Assessment Total Assessment is a certain percentage of the fair market value that is determined by local assessors to be the total taxable value of land and additions on the property. | Land | Improvement |
|---|---|---|---|---|
| 2025 | $9,557 | $476,100 | $54,600 | $421,500 |
| 2024 | $9,884 | $514,100 | $83,100 | $431,000 |
| 2023 | $9,884 | $535,800 | $62,500 | $473,300 |
| 2022 | $1,959 | $55,700 | $55,700 | $0 |
| 2021 | $1,686 | $16,100 | $16,100 | $0 |
Source: Public Records
Map
Nearby Homes
- 2481 Buckthorn Loop
- 2596 Buckthorn Loop
- 2624 Charter Oak Dr
- 2117 Laurifolia Ct
- 2489 Gabel Oak Dr
- 2772 Winding Creek Trail
- 2477 Gabel Oak Dr
- 2628 Sherman Oak Dr
- 2600 Sherman Oak Dr
- 2507 Hobblebrush Dr
- 2357 Gabel Oak Dr
- 2405 Gabel Oak Dr
- 2515 Sherman Oak Dr
- 2639 Hobblebrush Dr
- 2976 Winding Creek Trail
- 1907 Bottlebrush Way
- 2409 Carnation Ct
- 2463 Carnation Ct
- 3013 Winding Creek Trail
- 0 Brewster Rd Unit MFRNS1086523
- 2530 Buckthorn Loop
- 2572 Buckthorn Loop
- 2576 Buckthorn Loop
- 2526 Buckthorn Loop
- 2549 Buckthorn Loop
- 2549 Buckthorn Loop
- 2545 Buckthorn Loop
- 2580 Buckthorn Loop
- 2553 Buckthorn Loop
- 2541 Buckthorn Loop
- 2522 Buckthorn Loop
- 2537 Buckthorn Loop
- 2584 Buckthorn Loop
- 2533 Buckthorn Loop
- 2529 Buckthorn Loop
- 2561 Buckthorn Loop
- 2573 Buckthorn Loop
- 2588 Buckthorn Loop
- 2565 Buckthorn Loop
