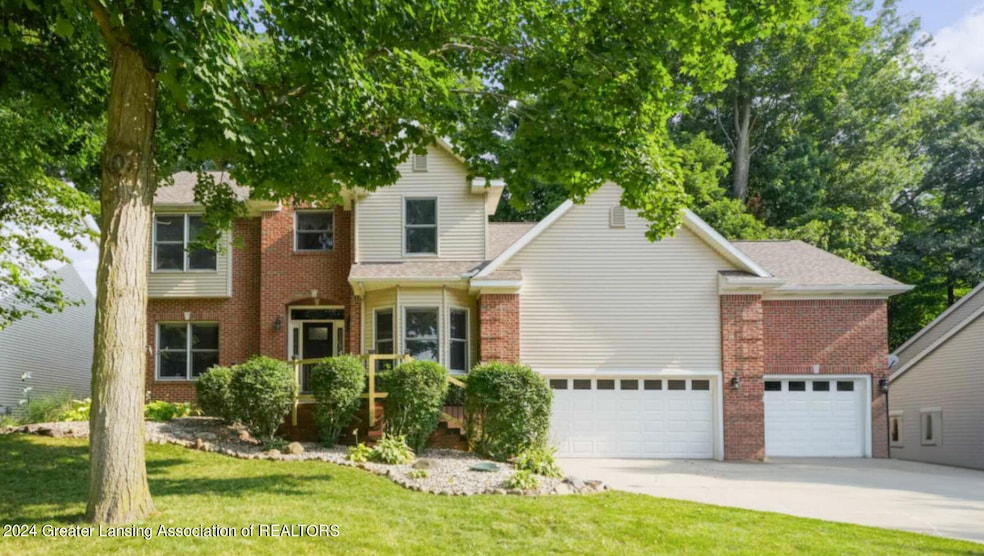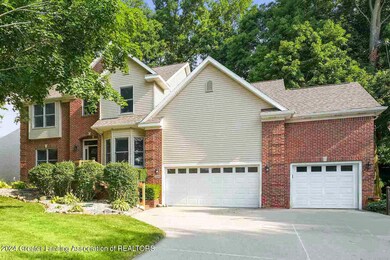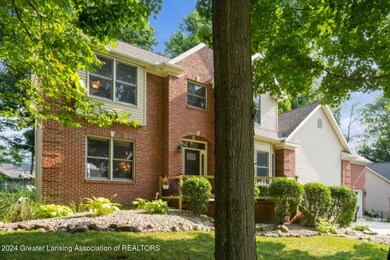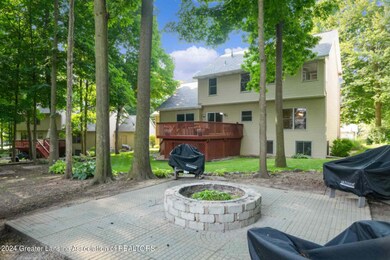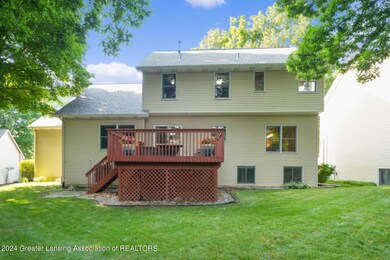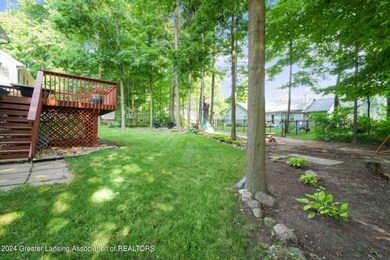
2546 Julie Way Dewitt, MI 48820
Highlights
- Open Floorplan
- Deck
- Game Room
- Scott Elementary School Rated A-
- High Ceiling
- Formal Dining Room
About This Home
As of November 2024Welcome to our home in Creeping Brook Estates in the much-desired DeWitt school district. There are many updates to see in this spacious home! A new custom kitchen with new appliances, quartz countertops and an island. The formal dining room includes a coffered ceiling, wainscot and a custom built-in hutch. Crown, new base, case, and valances throughout the home, new water heater, new roof, new front door, new railing leading up into the home, new garage doors, and added loft space for storage in the 3-car garage. Large, customized master closet that could be used as 5th bedroom by adding a twin- or full-size bed. A custom entertainment center in master bedroom with electric fireplace. A soaking tub in the master bathroom along with a stand-up shower. Walk in closets in the other 2 bedrooms upstairs. New hardware on doors, updated countertops and vanities in all 4 bathrooms. The basement includes wainscot, another built-in entertainment center with electric fireplace that will fit up to a 75-inch tv, an area to put workout equipment or other entertainment, a partial kitchen with microwave, refrigerator and small sink, and a spacious bedroom with two closets.
It is a peaceful neighborhood filled with trees. Finish your busy day by finding some time to sit out on the patio by the firepit.
Last Agent to Sell the Property
Jeffry Kermath
Kermath Realty LLC License #6502334057 Listed on: 10/07/2024
Home Details
Home Type
- Single Family
Est. Annual Taxes
- $6,912
Year Built
- Built in 1999
Lot Details
- 0.27 Acre Lot
- Lot Dimensions are 85x139.91
- Private Entrance
- Cleared Lot
- Many Trees
- Back Yard Fenced
Parking
- 3 Car Direct Access Garage
- Inside Entrance
- Garage Door Opener
- Driveway
Home Design
- Brick Exterior Construction
- Brick Foundation
- Permanent Foundation
- Shingle Roof
- Vinyl Siding
Interior Spaces
- 2-Story Property
- Open Floorplan
- High Ceiling
- Ceiling Fan
- Self Contained Fireplace Unit Or Insert
- Gas Log Fireplace
- Double Pane Windows
- Blinds
- Window Screens
- Entrance Foyer
- Family Room with Fireplace
- Living Room
- Formal Dining Room
- Game Room
- Fire and Smoke Detector
Kitchen
- Eat-In Kitchen
- Electric Oven
- Microwave
- Dishwasher
- Kitchen Island
Flooring
- Carpet
- Laminate
Bedrooms and Bathrooms
- 5 Bedrooms
- Walk-In Closet
Laundry
- Laundry Room
- Laundry on main level
- Dryer
- Washer
Finished Basement
- Basement Fills Entire Space Under The House
- Interior Basement Entry
- Bedroom in Basement
- Basement Window Egress
Outdoor Features
- Deck
- Patio
- Rain Gutters
- Rear Porch
Utilities
- Forced Air Heating and Cooling System
- Heating System Uses Natural Gas
- Underground Utilities
- 200+ Amp Service
- High Speed Internet
- Phone Connected
- Cable TV Available
Community Details
- Creeping Brook Subdivision
- Office
Ownership History
Purchase Details
Home Financials for this Owner
Home Financials are based on the most recent Mortgage that was taken out on this home.Purchase Details
Home Financials for this Owner
Home Financials are based on the most recent Mortgage that was taken out on this home.Purchase Details
Home Financials for this Owner
Home Financials are based on the most recent Mortgage that was taken out on this home.Purchase Details
Home Financials for this Owner
Home Financials are based on the most recent Mortgage that was taken out on this home.Similar Homes in Dewitt, MI
Home Values in the Area
Average Home Value in this Area
Purchase History
| Date | Type | Sale Price | Title Company |
|---|---|---|---|
| Quit Claim Deed | -- | None Listed On Document | |
| Warranty Deed | $500,000 | Ata National Title Group | |
| Warranty Deed | $340,000 | None Available | |
| Warranty Deed | $320,000 | None Available |
Mortgage History
| Date | Status | Loan Amount | Loan Type |
|---|---|---|---|
| Open | $400,000 | New Conventional | |
| Previous Owner | $75,364 | New Conventional | |
| Previous Owner | $272,000 | New Conventional | |
| Previous Owner | $247,800 | New Conventional | |
| Previous Owner | $256,000 | Purchase Money Mortgage | |
| Previous Owner | $37,500 | Credit Line Revolving | |
| Previous Owner | $251,300 | Unknown | |
| Previous Owner | $263,700 | Unknown |
Property History
| Date | Event | Price | Change | Sq Ft Price |
|---|---|---|---|---|
| 11/15/2024 11/15/24 | Sold | $500,000 | 0.0% | $129 / Sq Ft |
| 09/09/2024 09/09/24 | Price Changed | $499,999 | -2.0% | $129 / Sq Ft |
| 08/16/2024 08/16/24 | Price Changed | $509,999 | -1.9% | $131 / Sq Ft |
| 07/29/2024 07/29/24 | For Sale | $519,999 | +52.9% | $134 / Sq Ft |
| 11/13/2020 11/13/20 | Sold | $340,000 | -2.7% | $98 / Sq Ft |
| 10/02/2020 10/02/20 | For Sale | $349,500 | -- | $101 / Sq Ft |
Tax History Compared to Growth
Tax History
| Year | Tax Paid | Tax Assessment Tax Assessment Total Assessment is a certain percentage of the fair market value that is determined by local assessors to be the total taxable value of land and additions on the property. | Land | Improvement |
|---|---|---|---|---|
| 2024 | $3,866 | $208,100 | $25,500 | $182,600 |
| 2023 | $4,341 | $189,100 | $0 | $0 |
| 2022 | $6,560 | $175,000 | $22,700 | $152,300 |
| 2021 | $6,373 | $163,500 | $21,500 | $142,000 |
| 2020 | $5,608 | $155,700 | $20,700 | $135,000 |
| 2019 | $5,395 | $150,900 | $20,000 | $130,900 |
| 2018 | $5,148 | $145,200 | $19,200 | $126,000 |
| 2017 | $5,078 | $144,200 | $18,300 | $125,900 |
| 2016 | $5,033 | $138,000 | $16,900 | $121,100 |
| 2015 | $5,065 | $135,500 | $0 | $0 |
| 2011 | -- | $134,300 | $0 | $0 |
Agents Affiliated with this Home
-
J
Seller's Agent in 2024
Jeffry Kermath
Kermath Realty LLC
-

Buyer's Agent in 2024
Corey Feldpausch
RE/MAX Michigan
(517) 285-3039
14 in this area
59 Total Sales
-

Seller's Agent in 2020
Missy Lord
RE/MAX Michigan
(517) 204-6279
141 in this area
521 Total Sales
-

Buyer's Agent in 2020
Jason VanSickle
RE/MAX Michigan
(517) 749-8805
5 in this area
127 Total Sales
Map
Source: Greater Lansing Association of Realtors®
MLS Number: 282414
APN: 050-175-000-078-00
- 2531 Fedewood
- 2469 Brookview Ln
- 100 W Madison St
- 9 Laura Ln
- The Amber Plan at Crowner Farms
- The Aspen Plan at Thomas Farms - Leisure Series
- The Crestview Plan at Crowner Farms - Designer Series
- The Birch Plan at Thomas Farms - Leisure Series
- The Channing Plan at Thomas Farms - Reflection Series
- The Mayfair Plan at Crowner Farms
- The Fitzgerald Plan at Crowner Farms - Americana Series
- The Stockton Plan at Crowner Farms
- The Georgetown Plan at Crowner Farms
- The Haven Plan at Thomas Farms - Reflection Series
- The Rowen Plan at Crowner Farms
- The Jamestown Plan at Crowner Farms - Designer Series
- The Wisteria Plan at Crowner Farms - Americana Series
- The Preston Plan at Crowner Farms - Americana Series
- The Grayson Plan at Crowner Farms - Americana Series
- The Hadley Plan at Crowner Farms - Americana Series
