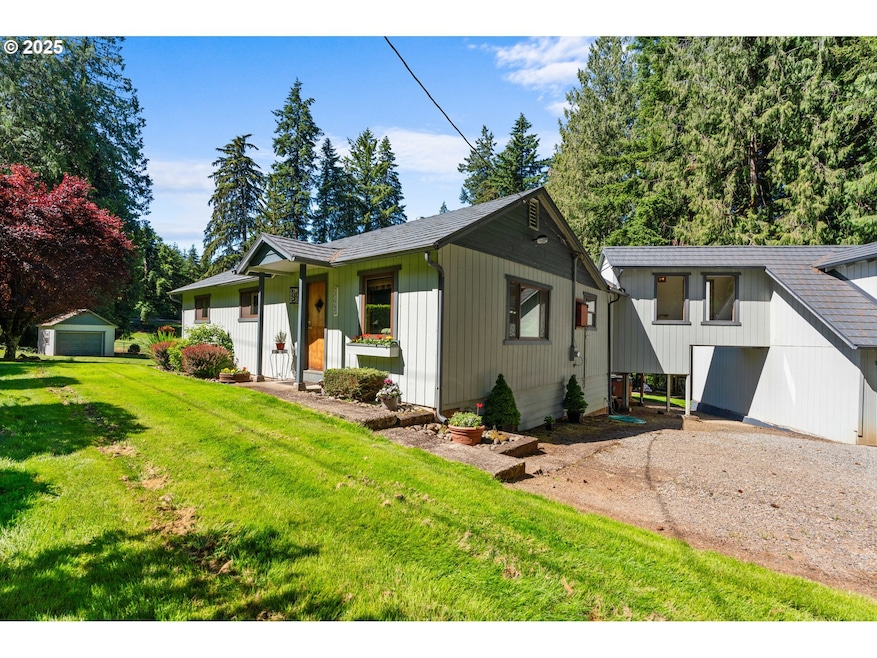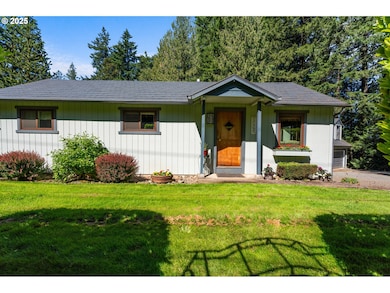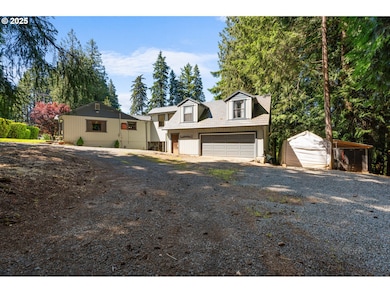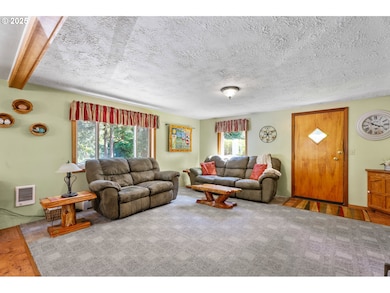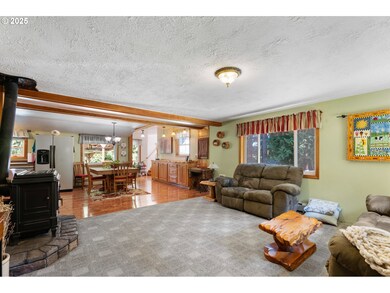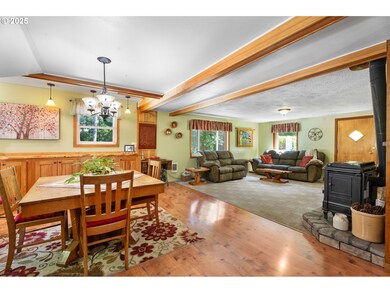25465 S Beavercreek Rd Beavercreek, OR 97004
Beavercreek NeighborhoodEstimated payment $3,920/month
Highlights
- Spa
- RV Access or Parking
- Covered Deck
- Second Garage
- Craftsman Architecture
- Wood Burning Stove
About This Home
**Price reduced & seller motivated** Instant equity- what a deal!! On the market for the first time in 42 years. Discover this beautifully cared-for home nestled on a peaceful 1.5-acre pie-shaped lot along the calming waters of Buckner Creek. Thoughtfully maintained and rich with charm, this property offers a true sense of retreat with amenities that invite you to slow down and enjoy. Step inside to a warm and welcoming interior featuring a spacious kitchen with stunning hickory cabinets, perfect for home cooking and entertaining. The cozy living room is anchored by an oil stove that adds both charm and efficient warmth. The primary bedroom is a true sanctuary—stepping down into a tranquil space complete with a private ensuite bathroom for your comfort. A versatile bonus room above the garage offers endless possibilities! Outside, nature and functionality come together with a bubbling koi pond, relaxing hot tub, and a 24'x30' shop/ garage for projects, storage, or your next creative venture. A sprinkler system keeps the landscaped grounds lush and green, while a brand-new septic system (installed in 2024) provides peace of mind for years to come. New roof installed in 2020. Marketable timber on property. Home recently appraised at $710,000 in November 2024, this unique property is an incredible value for those seeking both serenity and practicality in a stunning setting. Schedule your private tour today and experience the peaceful lifestyle that awaits along Buckner Creek!
Home Details
Home Type
- Single Family
Est. Annual Taxes
- $4,167
Year Built
- Built in 1936 | Remodeled
Lot Details
- 1.58 Acre Lot
- Level Lot
- Sprinkler System
- Landscaped with Trees
- Private Yard
- Property is zoned TBR
Parking
- 2 Car Detached Garage
- Second Garage
- Oversized Parking
- Driveway
- RV Access or Parking
Home Design
- Craftsman Architecture
- Pillar, Post or Pier Foundation
- Composition Roof
- Metal Roof
- Wood Composite
Interior Spaces
- 2,305 Sq Ft Home
- 2-Story Property
- High Ceiling
- Ceiling Fan
- 2 Fireplaces
- Wood Burning Stove
- Double Pane Windows
- Vinyl Clad Windows
- Family Room
- Living Room
- Dining Room
- Territorial Views
- Dirt Floor
Kitchen
- Built-In Oven
- Built-In Range
- Range Hood
- Microwave
- Dishwasher
- Stainless Steel Appliances
- Disposal
Flooring
- Reclaimed Wood
- Wall to Wall Carpet
Bedrooms and Bathrooms
- 3 Bedrooms
- 2 Full Bathrooms
Laundry
- Laundry Room
- Washer and Dryer
Outdoor Features
- Spa
- Covered Deck
Schools
- Clarkes Elementary School
- Molalla River Middle School
- Molalla High School
Utilities
- Window Unit Cooling System
- Zoned Heating
- Heating System Uses Oil
- Pellet Stove burns compressed wood to generate heat
- Baseboard Heating
- Well
- Electric Water Heater
- Septic Tank
- Fiber Optics Available
Community Details
- No Home Owners Association
Listing and Financial Details
- Assessor Parcel Number 01045915
Map
Home Values in the Area
Average Home Value in this Area
Tax History
| Year | Tax Paid | Tax Assessment Tax Assessment Total Assessment is a certain percentage of the fair market value that is determined by local assessors to be the total taxable value of land and additions on the property. | Land | Improvement |
|---|---|---|---|---|
| 2025 | $4,167 | $277,854 | -- | -- |
| 2024 | $4,043 | $269,762 | -- | -- |
| 2023 | $4,043 | $261,905 | $0 | $0 |
| 2022 | $3,290 | $254,277 | $0 | $0 |
| 2021 | $3,147 | $246,871 | $0 | $0 |
| 2020 | $3,063 | $239,681 | $0 | $0 |
| 2019 | $2,979 | $232,700 | $0 | $0 |
| 2018 | $2,894 | $225,922 | $0 | $0 |
| 2017 | $2,816 | $219,342 | $0 | $0 |
| 2016 | $2,649 | $212,953 | $0 | $0 |
| 2015 | $2,575 | $206,750 | $0 | $0 |
| 2014 | $2,462 | $200,728 | $0 | $0 |
Property History
| Date | Event | Price | List to Sale | Price per Sq Ft |
|---|---|---|---|---|
| 10/22/2025 10/22/25 | Price Changed | $678,000 | -1.0% | $294 / Sq Ft |
| 07/25/2025 07/25/25 | Price Changed | $685,000 | -1.4% | $297 / Sq Ft |
| 06/27/2025 06/27/25 | Price Changed | $695,000 | -1.3% | $302 / Sq Ft |
| 06/02/2025 06/02/25 | For Sale | $704,000 | -- | $305 / Sq Ft |
Purchase History
| Date | Type | Sale Price | Title Company |
|---|---|---|---|
| Deed | $60,000 | -- |
Source: Regional Multiple Listing Service (RMLS)
MLS Number: 357964363
APN: 01045915
- 26280 S Beavercreek Rd
- 25113 S Ridge Rd
- 26394 S Gard Rd
- 19824 S Butte Rd
- 24371 S Schuebel School Rd
- 24353 S Ridge Rd
- 25180 S Dianne Dr
- 25140 S Dianne Dr
- 24983 S Beeson Rd
- 23860 S Beavercreek Rd
- 23942 S Powder Rd
- 0000 S Buckner Creek Rd
- 16428 S Buckner Creek Rd
- 16985 S Spangler Rd
- 22670 S Ringle Ct
- 21807 S Schram Rd
- 0 S Hult Rd
- 15693 S Hidden Rd
- 22400 S Evergreen Dr
- 15678 S Spangler Rd
- 16670 S Carus Rd Unit Beavercreek Apartments
- 14305 S Mueller Rd Unit Mueller
- 15150 Gifford Ln
- 14373 Emily Place Unit Private Condo
- 19901 Coast Redwood Ave
- 19839 Highway 213
- 13826 Meyers Rd
- 300 SE Main St
- 14378 Walnut Grove Way
- 201 Leroy Ave Unit D301.1411523
- 201 Leroy Ave Unit C302.1411524
- 201 Leroy Ave Unit A203.1411526
- 201 Leroy Ave Unit A301.1411527
- 201 Leroy Ave Unit C204.1411522
- 201 Leroy Ave Unit F102.1411531
- 201 Leroy Ave Unit D103.1411530
- 201 Leroy Ave Unit A304.1411529
- 201 Leroy Ave Unit D201.1411528
- 201 Leroy Ave Unit B303.1411525
- 14155 Beavercreek Rd
