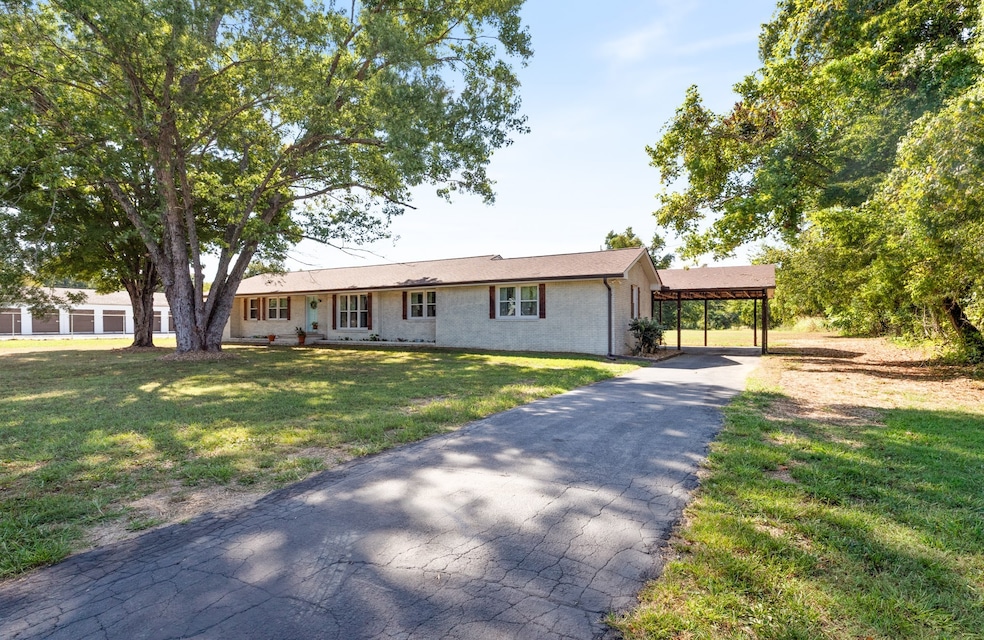2547 Highway 70 E Waverly, TN 37185
Estimated payment $1,863/month
Highlights
- No HOA
- Eat-In Kitchen
- Central Heating and Cooling System
- Porch
- Entrance Foyer
- Ceiling Fan
About This Home
COMPLETELY RENOVATED HOME - BEAUTIFUL YARD WITH CREEK FRONTAGE....THIS ONE HAS IT ALL! * SELLER WILL PAY UP TO $10,000 FOR BUYER'S CLOSING COSTS!! * 2.77 Acres located on the East end of Waverly along Highway 70 * Convenient to local schools/shopping, Dickson & Nashville * Desirable acreage with level terrain * Beautiful shade trees * Creek with swimming hole * Plenty of room for children and pets to play, gatherings or any other type of outings * SPACIOUS ALL THE WAY AROUND! * This ONE LEVEL brick home has 4 bedrooms and 3 full bathrooms. * TWO PRIMARY SUITES * Custom interior renovations include all new flooring, windows, paint, shiplap, drywall, trim, light fixtures, cabinetry, doors, fixtures, etc. * TOTAL RENOVATION * Large entry area with lots of space going into the rear of the home * Formal living room and den offer optional areas for relaxation * Super nice kitchen with stainless appliances, on-trend colors, tile backsplash * Nice front entry foyer with hanging storage * Two-car carport and asphalt paved driveway * Ideal property for a Buyer looking for a sizeable move-in ready home! TONS OF ROOM AND AMENITIES WITH THIS PROPERTY!
Listing Agent
Bill Collier Realty & Auction Co. Brokerage Phone: 9312093597 License #326575 Listed on: 08/28/2025
Home Details
Home Type
- Single Family
Est. Annual Taxes
- $331
Year Built
- Built in 1975
Lot Details
- 2.77 Acre Lot
- Level Lot
Home Design
- Brick Exterior Construction
- Shingle Roof
Interior Spaces
- 2,296 Sq Ft Home
- Property has 1 Level
- Ceiling Fan
- Entrance Foyer
- Family Room with Fireplace
- Crawl Space
- Washer and Electric Dryer Hookup
Kitchen
- Eat-In Kitchen
- Dishwasher
Bedrooms and Bathrooms
- 4 Main Level Bedrooms
- 3 Full Bathrooms
Parking
- 1 Open Parking Space
- 3 Parking Spaces
- 2 Carport Spaces
- Driveway
Outdoor Features
- Porch
Schools
- Waverly Elementary School
- Waverly Jr High Middle School
- Waverly Central High School
Utilities
- Central Heating and Cooling System
- Well
- Septic Tank
- High Speed Internet
Community Details
- No Home Owners Association
Listing and Financial Details
- Assessor Parcel Number 063 03702 000
Map
Home Values in the Area
Average Home Value in this Area
Tax History
| Year | Tax Paid | Tax Assessment Tax Assessment Total Assessment is a certain percentage of the fair market value that is determined by local assessors to be the total taxable value of land and additions on the property. | Land | Improvement |
|---|---|---|---|---|
| 2025 | $331 | $17,975 | $0 | $0 |
| 2024 | $331 | $17,975 | $6,200 | $11,775 |
| 2023 | $331 | $17,975 | $6,200 | $11,775 |
| 2022 | $328 | $15,025 | $6,550 | $8,475 |
| 2021 | $681 | $15,025 | $6,550 | $8,475 |
| 2020 | $881 | $40,425 | $6,550 | $33,875 |
| 2019 | $653 | $32,125 | $6,500 | $25,625 |
| 2018 | $653 | $32,125 | $6,500 | $25,625 |
| 2017 | $653 | $32,125 | $6,500 | $25,625 |
| 2016 | $655 | $29,750 | $5,425 | $24,325 |
| 2015 | $655 | $29,750 | $5,425 | $24,325 |
| 2014 | $654 | $29,744 | $0 | $0 |
Property History
| Date | Event | Price | List to Sale | Price per Sq Ft |
|---|---|---|---|---|
| 10/26/2025 10/26/25 | Price Changed | $349,900 | -1.2% | $152 / Sq Ft |
| 09/17/2025 09/17/25 | Price Changed | $354,000 | -1.4% | $154 / Sq Ft |
| 08/28/2025 08/28/25 | For Sale | $359,000 | -- | $156 / Sq Ft |
Purchase History
| Date | Type | Sale Price | Title Company |
|---|---|---|---|
| Warranty Deed | $156,000 | None Available | |
| Deed | -- | -- |
Source: Realtracs
MLS Number: 2982094
APN: 063-037.02
- 206 Murphree Ave
- 380 Station Dr
- 10 Bill Ct
- 15 Bill Ct
- 0 Main East St Unit RTC3046516
- 100 Station Dr
- 202 Sunset Dr
- 101 Cedar Hill Dr
- 0 Cedar Hill Dr
- 119 Cedar Hill Dr
- 109 Whippoorwill Dr
- 470 Powers Blvd
- 298 Langford Rd
- 0 Mayne Trace Rd
- 366 Powers Blvd
- 129 Dylark Dr
- 122 Dylark Dr
- 0 Highway 70 E Unit RTC3017203
- 0 Highway 70 E Unit RTC2988000
- 205 Armstrong St
- 80 Ridge Rd Unit D
- 80 Ridge Rd Unit C
- 80 Ridge Rd Unit A
- 80 Ridge Rd Unit B
- 204 S Clydeton Rd Unit E 1-8
- 0 Acorn Village Ln
- 218 Mike St
- 200-202 3rd St Unit 200
- 542 Ashe Ave Unit 2
- 542 Ashe Ave Unit 7
- 732 Lucas Rd
- 301 Madison Ridge Blvd
- 1106 Redmon Cir
- 155 Covington Ln
- 118 Stigall St
- 212.5 W End Ave Unit A
- 174 Schools Dr
- 174 Green Park Dr
- 150 Autumn Way
- 101 Oak Ave Unit B







