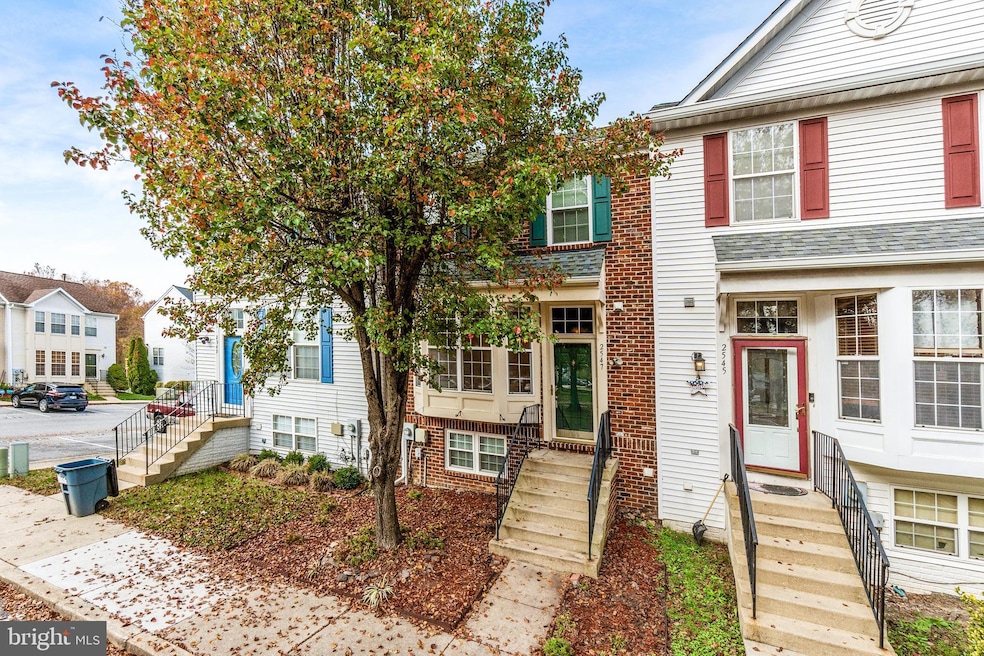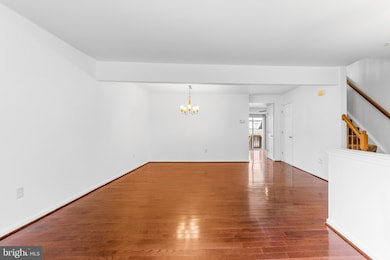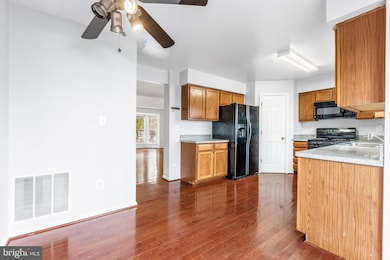
2547 Legation Place Waldorf, MD 20601
Highlights
- Traditional Floor Plan
- Traditional Architecture
- 1 Fireplace
- North Point High School Rated A
- Wood Flooring
- No HOA
About This Home
This home is located at 2547 Legation Place, Waldorf, MD 20601 and is currently priced at $2,500. This property was built in 1996. 2547 Legation Place is a home located in Charles County with nearby schools including William A. Diggs Elementary School, Theodore G. Davis Middle School, and North Point High School.
Listing Agent
Keller Williams Capital Properties License #659292 Listed on: 07/20/2025

Open House Schedule
-
Saturday, September 06, 20251:00 to 2:00 pm9/6/2025 1:00:00 PM +00:009/6/2025 2:00:00 PM +00:00Add to Calendar
-
Sunday, September 07, 20251:00 to 2:00 pm9/7/2025 1:00:00 PM +00:009/7/2025 2:00:00 PM +00:00Add to Calendar
Townhouse Details
Home Type
- Townhome
Est. Annual Taxes
- $4,405
Year Built
- Built in 1996
Lot Details
- 1,500 Sq Ft Lot
- East Facing Home
Home Design
- Traditional Architecture
- Brick Exterior Construction
- Vinyl Siding
- Concrete Perimeter Foundation
Interior Spaces
- Property has 3 Levels
- Traditional Floor Plan
- Ceiling Fan
- 1 Fireplace
- Combination Dining and Living Room
Kitchen
- Breakfast Area or Nook
- Eat-In Kitchen
- Gas Oven or Range
- Built-In Microwave
- Dishwasher
- Disposal
Flooring
- Wood
- Carpet
Bedrooms and Bathrooms
Laundry
- Electric Front Loading Dryer
- Washer
Finished Basement
- Interior Basement Entry
- Laundry in Basement
- Basement with some natural light
Parking
- 2 Parking Spaces
- 2 Assigned Parking Spaces
Schools
- William A. Diggs Elementary School
- Theodore G. Davis Middle School
- North Point High School
Utilities
- Forced Air Heating and Cooling System
- Vented Exhaust Fan
- 200+ Amp Service
- Natural Gas Water Heater
- Phone Available
- Cable TV Available
Listing and Financial Details
- Residential Lease
- Security Deposit $2,600
- 12-Month Min and 24-Month Max Lease Term
- Available 8/1/25
- Assessor Parcel Number 0906246796
Community Details
Overview
- No Home Owners Association
- Somerset Sub Subdivision
Pet Policy
- No Pets Allowed
Map
About the Listing Agent

I'm an expert real estate agent with Keller Williams Capital Properties in WASHINGTON, DC and the nearby area, providing home-buyers and sellers with professional, responsive and attentive real estate services. Want an agent who'll really listen to what you want in a home? Need an agent who knows how to effectively market your home so it sells? Give me a call! I'm eager to help and would love to talk to you.
Russell's Other Listings
Source: Bright MLS
MLS Number: MDCH2045388
APN: 06-246796
- 10233 Briarwood Place
- 9895 Obin Ln
- 2319 Butte Place
- 9829 Stonehaven Ct
- 9825 Stonehaven Ct
- 9809 Stonehaven Ct
- 9804 Stonehaven Ct
- 9808 Stonehaven Ct
- 9636 Killenney Place
- 9634 Killenney Place
- 9612 Killenney Place
- 9624 Killenney Place
- 9644 Killenney Place
- 9598 Killenney Place
- 9616 Killenney Place
- 9608 Killenney Place
- 1305 Greenmont Dr
- 9824 Ushers Place
- 10313 Alta Place
- 10307 Alta Place
- 9875 Selkie Ln
- 2320 Ironwood Dr
- 9759 Kilt Place
- 9735 Orkney Place
- 2555 Avesta Place
- 6357 Goral Ct
- 6061 Thoroughbred Ct
- 4597 Goldeneye Place
- 2933 Ariel Ct
- 2175 Forman Ct Unit Basement
- 2175 Forman Ct Unit 1
- 4136 Falcon Place
- 4513 Grouse Place
- 3017 Bramblewood Ct
- 6117 Blue Whale Ct
- 4850 Magpie Ln
- 15104 Gardner Rd
- 5097 Bluehead Ct
- 4192 Bluebird Dr
- 6001 New Forest Ct






