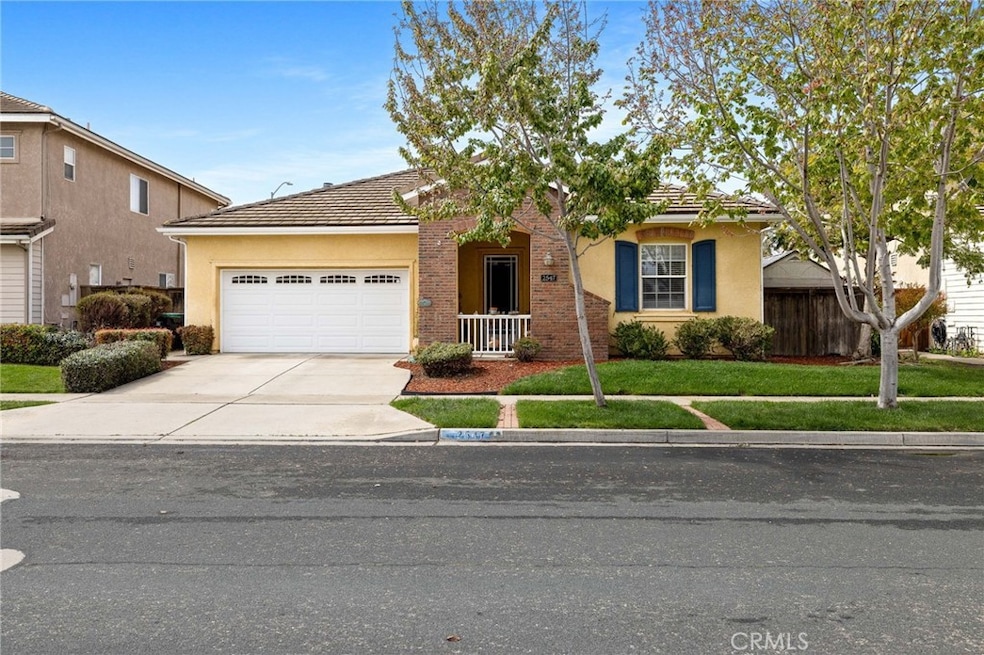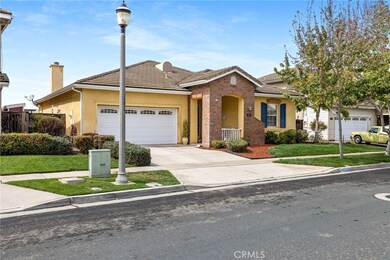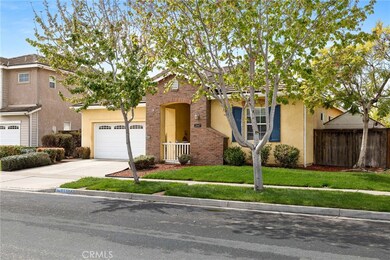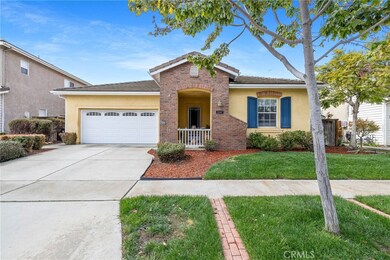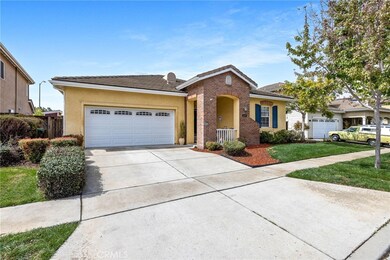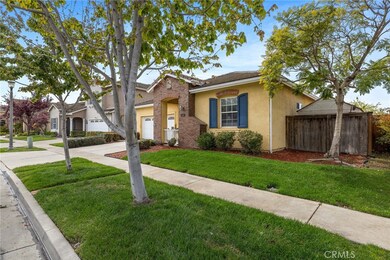
2547 Logan Dr Santa Maria, CA 93455
Entrada Este NeighborhoodHighlights
- Open Floorplan
- Quartz Countertops
- Sport Court
- High Ceiling
- Private Yard
- Outdoor Cooking Area
About This Home
As of April 2025Located in the desirable Bradley Square neighborhood, this updated single story home offers a comfortable and modern living experience. This beautiful home built in 2004 features 3 spacious bedrooms weth, 2 bathrooms, and a 2-car garage with direct access situated on a 6,098 sq ft lot. Step inside to discover a spacious light and airy, inviting living room with vaulted ceilings, gorgeous luxury ceramic tile flooring with a cozy fireplace and sliding door opening to backyard. Open Kitchen with Quartz Counter Tops, matching backsplash, Center Island Breakfast Bar and abundant Cabinets & Walk-In Pantry. Primary Suite has Vaulted ceilings, walk-in closet, and a en-suite bath with a separate soaking tub and shower. A door leads directly to the charming backyard, which is perfect for outdoor living with lovely flower beds, patio areas, and a cozy seating space. Laundry room is off of the kitchen. Property is in close proximity of Vandenberg Air base, shopping, schools, medical facilities and easy access to Highways.
Last Agent to Sell the Property
Judy Sharma
Redfin Corporation Brokerage Phone: License #01886064 Listed on: 03/19/2025

Home Details
Home Type
- Single Family
Est. Annual Taxes
- $4,159
Year Built
- Built in 2004
Lot Details
- 6,098 Sq Ft Lot
- Block Wall Fence
- Redwood Fence
- Private Yard
HOA Fees
- $17 Monthly HOA Fees
Parking
- 2 Car Direct Access Garage
- 2 Open Parking Spaces
- Parking Available
- Front Facing Garage
- Garage Door Opener
- Driveway Up Slope From Street
Home Design
- Planned Development
Interior Spaces
- 1,944 Sq Ft Home
- 1-Story Property
- Open Floorplan
- Crown Molding
- Wainscoting
- High Ceiling
- Ceiling Fan
- Recessed Lighting
- Wood Burning Fireplace
- Fireplace With Gas Starter
- Fireplace Features Masonry
- Family Room Off Kitchen
- Living Room with Fireplace
- Home Office
Kitchen
- Open to Family Room
- Walk-In Pantry
- Electric Oven
- Built-In Range
- Range Hood
- Recirculated Exhaust Fan
- Microwave
- Ice Maker
- Water Line To Refrigerator
- Dishwasher
- Kitchen Island
- Quartz Countertops
- Tile Countertops
- Pots and Pans Drawers
- Self-Closing Drawers
- Disposal
Flooring
- Carpet
- Tile
- Vinyl
Bedrooms and Bathrooms
- 3 Main Level Bedrooms
- Walk-In Closet
- 2 Full Bathrooms
- Tile Bathroom Countertop
- Makeup or Vanity Space
- Dual Sinks
- Private Water Closet
- Soaking Tub
- Separate Shower
- Closet In Bathroom
Laundry
- Laundry Room
- Washer and Gas Dryer Hookup
Outdoor Features
- Exterior Lighting
- Rain Gutters
Utilities
- Forced Air Heating System
- Heating System Uses Natural Gas
- Heating System Uses Wood
- Vented Exhaust Fan
- Gas Water Heater
- Water Purifier
Listing and Financial Details
- Tax Lot 158
- Assessor Parcel Number 128163007
- Seller Considering Concessions
Community Details
Overview
- Bradley Square Association, Phone Number (805) 545-7600
- Aurora Community Services HOA
Amenities
- Outdoor Cooking Area
- Community Barbecue Grill
- Picnic Area
Recreation
- Sport Court
- Community Playground
- Park
- Dog Park
- Hiking Trails
Ownership History
Purchase Details
Home Financials for this Owner
Home Financials are based on the most recent Mortgage that was taken out on this home.Purchase Details
Purchase Details
Home Financials for this Owner
Home Financials are based on the most recent Mortgage that was taken out on this home.Purchase Details
Home Financials for this Owner
Home Financials are based on the most recent Mortgage that was taken out on this home.Purchase Details
Home Financials for this Owner
Home Financials are based on the most recent Mortgage that was taken out on this home.Similar Homes in Santa Maria, CA
Home Values in the Area
Average Home Value in this Area
Purchase History
| Date | Type | Sale Price | Title Company |
|---|---|---|---|
| Grant Deed | $739,000 | First American Title | |
| Interfamily Deed Transfer | -- | None Available | |
| Grant Deed | $475,000 | First American Title Company | |
| Grant Deed | $380,000 | First American Title Company | |
| Partnership Grant Deed | $380,500 | First American Title Company |
Mortgage History
| Date | Status | Loan Amount | Loan Type |
|---|---|---|---|
| Open | $339,000 | New Conventional | |
| Previous Owner | $285,000 | VA | |
| Previous Owner | $387,464 | FHA | |
| Previous Owner | $371,379 | FHA | |
| Previous Owner | $373,117 | FHA | |
| Previous Owner | $321,965 | New Conventional | |
| Previous Owner | $359,600 | Unknown | |
| Previous Owner | $100,000 | Credit Line Revolving | |
| Previous Owner | $57,000 | Credit Line Revolving | |
| Previous Owner | $304,000 | Purchase Money Mortgage | |
| Closed | $57,000 | No Value Available |
Property History
| Date | Event | Price | Change | Sq Ft Price |
|---|---|---|---|---|
| 04/18/2025 04/18/25 | Sold | $739,000 | 0.0% | $380 / Sq Ft |
| 03/19/2025 03/19/25 | For Sale | $739,000 | +55.6% | $380 / Sq Ft |
| 11/08/2019 11/08/19 | Sold | $475,000 | 0.0% | $244 / Sq Ft |
| 10/07/2019 10/07/19 | Pending | -- | -- | -- |
| 10/02/2019 10/02/19 | Price Changed | $475,000 | -1.0% | $244 / Sq Ft |
| 08/19/2019 08/19/19 | For Sale | $480,000 | +26.3% | $247 / Sq Ft |
| 10/31/2013 10/31/13 | Sold | $380,000 | 0.0% | $195 / Sq Ft |
| 10/02/2013 10/02/13 | Pending | -- | -- | -- |
| 08/21/2013 08/21/13 | For Sale | $380,000 | -- | $195 / Sq Ft |
Tax History Compared to Growth
Tax History
| Year | Tax Paid | Tax Assessment Tax Assessment Total Assessment is a certain percentage of the fair market value that is determined by local assessors to be the total taxable value of land and additions on the property. | Land | Improvement |
|---|---|---|---|---|
| 2025 | $4,159 | $519,478 | $164,045 | $355,433 |
| 2024 | $4,159 | $509,293 | $160,829 | $348,464 |
| 2023 | $4,159 | $499,308 | $157,676 | $341,632 |
| 2022 | $4,159 | $489,519 | $154,585 | $334,934 |
| 2021 | $4,034 | $479,921 | $151,554 | $328,367 |
| 2020 | $4,052 | $475,000 | $150,000 | $325,000 |
| 2019 | $5,024 | $417,583 | $120,879 | $296,704 |
| 2018 | $4,954 | $409,396 | $118,509 | $290,887 |
| 2017 | $4,893 | $401,370 | $116,186 | $285,184 |
| 2016 | $4,687 | $393,501 | $113,908 | $279,593 |
| 2014 | $4,414 | $380,000 | $110,000 | $270,000 |
Agents Affiliated with this Home
-
J
Seller's Agent in 2025
Judy Sharma
Redfin Corporation
-

Buyer's Agent in 2025
Shiloh Flagg
Modern Broker-Pismo Beach
(805) 315-7160
4 in this area
206 Total Sales
-

Seller's Agent in 2019
Sammy Robinson
Robinson Property Company
(805) 720-6990
4 in this area
96 Total Sales
-
G
Buyer's Agent in 2019
Gabrielle Aura
BHGRE Haven Properties
-
D
Buyer Co-Listing Agent in 2019
Debbie Smith
Robinson Property Company
-
E
Buyer's Agent in 2013
Erich Salas
Modern Kathy, Inc.
Map
Source: California Regional Multiple Listing Service (CRMLS)
MLS Number: SC25056804
APN: 128-163-007
- 2605 Logan Dr
- 2501 Ellen Ln
- 721 La Gracia
- 2461 Santa Rosa St
- 1014 Sunrise Dr
- 312 Alcazar Dr
- 2942 Stardust Ct
- 310 E Mccoy Ln Unit 3G
- 610 Sunrise Dr Unit 3C
- 610 Sunrise Dr Unit 8D
- 745 Skyview Ln
- 841 Melinda Ct
- 847 Melinda Ct
- 2149 Calle Serena
- 2226 Nightshade Ln
- 3040 Bunfill Dr
- 232 Gilea Ct
- 400 E Waller Ln
- 2740 Ocotillo Ave
- 3002 Courtney Dr
