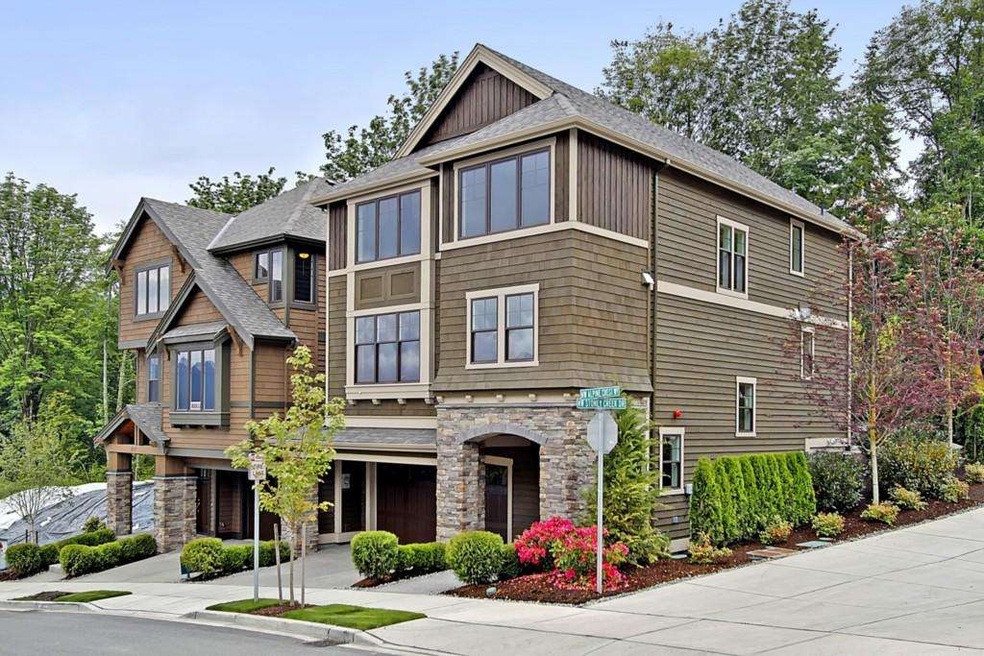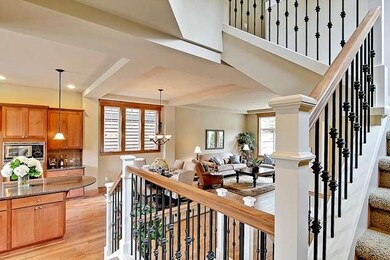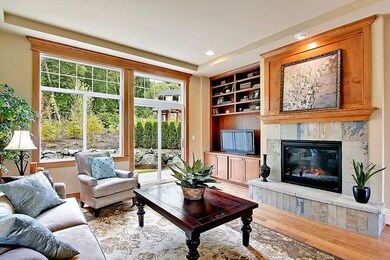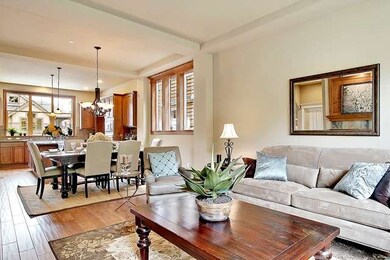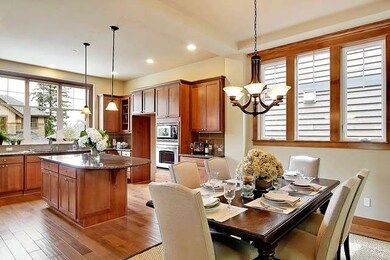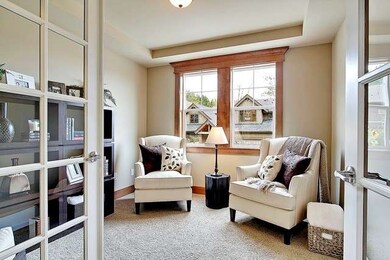2547 NW Alpine Crest Way Issaquah, WA 98027
Talus NeighborhoodAbout This Home
As of November 2024Luxury home built by Steve Burnstead Construction LLC affiliate, The Bridges at Talus LLC. The Whistler Plan, Homesite #63 features 3 bedrooms, den, and 2.5 baths. Open great room plan, kitchen with slab granite counters, stainless appliances, 10' ceilings on main floor, optional elevator upgrade. Front yard landscape maintained by HOA. Home backs to Cougar Mtn Park and is only minutes from downtown Issaquah and I-90. Photos are of a previous model. Estimated completion - July 2013
Last Agent to Sell the Property
Janet Truesdell
DR Horton
Co-Listed By
John Holt
John L. Scott HWP
Source: Northwest Multiple Listing Service (NWMLS)
MLS#: NWM450632
Ownership History
Purchase Details
Home Financials for this Owner
Home Financials are based on the most recent Mortgage that was taken out on this home.Purchase Details
Home Financials for this Owner
Home Financials are based on the most recent Mortgage that was taken out on this home.Purchase Details
Home Financials for this Owner
Home Financials are based on the most recent Mortgage that was taken out on this home.Map
Property Details
Home Type
Other
Est. Annual Taxes
$11,593
Year Built
2013
Lot Details
0
Listing Details
- Condition: Under Construction
- Sq Ft Finished: 2338
- Form 17: Provided
- Special Features: NewHome
- Year Built: 2013
Interior Features
- Appliances: Dishwasher, Garbage Disposal, Microwave, Range/Oven
- Fireplaces: 1
- Features: Bath Off Master, Double Pane/Storm Window, Dining Room, French Doors, High Tech Cabling, Walk-in Closet
- Fireplaces: 1
- Floor: Ceramic Tile, Hardwood, Wall to Wall Carpet
- Water Heater Location: Garage-Gas
Exterior Features
- Roof: Composition
- Homebuilder: The Bridges at Talus, LLC
- Community Features: CCRs
- Exterior: Stone, Wood
- Foundation: Poured Concrete
- Lot Details: Open Space, Paved Street, Sidewalk
- Roof: Composition
- Site Features: Cable TV, High Speed Internet, Sprinkler System
- View: Territorial
- Lot Topography: Level, Wooded
Garage/Parking
- Parking Type: Garage-Attached
- Total Covered Spaces: 2
Utilities
- Cooling: Forced Air, High Efficiency (Unspecified)
- Heating: Forced Air, High Efficiency (Unspecified)
- Appliances: Dishwasher, Garbage Disposal, Microwave, Range/Oven
- Heating and Cooling: Forced Air, High Efficiency (Unspecified)
- Power Company: PSE
- Sewer: Connected
- Sewer Company: Issaquah
- Water Company: Issaquah
- Water Source: Public
Condo/Co-op/Association
- HOA Fees: 53
- HOA Fee Frequency: Annual
Schools
- School District: ISS
- Elementary School: Issaquah Vly Elem
- Middle School: Issaquah Mid
- High School: Issaquah High
Home Values in the Area
Average Home Value in this Area
Purchase History
| Date | Type | Sale Price | Title Company |
|---|---|---|---|
| Warranty Deed | $1,455,000 | First American Title Insurance | |
| Warranty Deed | $881,133 | Wfg National | |
| Warranty Deed | $661,750 | Chicago Title |
Mortgage History
| Date | Status | Loan Amount | Loan Type |
|---|---|---|---|
| Open | $1,150,000 | New Conventional | |
| Previous Owner | $200,000 | Credit Line Revolving | |
| Previous Owner | $667,600 | New Conventional | |
| Previous Owner | $704,700 | Adjustable Rate Mortgage/ARM | |
| Previous Owner | $704,800 | New Conventional | |
| Previous Owner | $330,000 | New Conventional |
Property History
| Date | Event | Price | Change | Sq Ft Price |
|---|---|---|---|---|
| 11/25/2024 11/25/24 | Sold | $1,455,000 | -1.4% | $624 / Sq Ft |
| 10/11/2024 10/11/24 | Pending | -- | -- | -- |
| 10/10/2024 10/10/24 | Price Changed | $1,475,000 | -1.7% | $633 / Sq Ft |
| 09/20/2024 09/20/24 | Price Changed | $1,500,000 | 0.0% | $644 / Sq Ft |
| 09/20/2024 09/20/24 | For Sale | $1,500,000 | -1.6% | $644 / Sq Ft |
| 09/03/2024 09/03/24 | Pending | -- | -- | -- |
| 08/15/2024 08/15/24 | For Sale | $1,525,000 | +73.1% | $655 / Sq Ft |
| 04/13/2017 04/13/17 | Sold | $881,133 | +3.8% | $377 / Sq Ft |
| 03/12/2017 03/12/17 | Pending | -- | -- | -- |
| 03/09/2017 03/09/17 | For Sale | $849,000 | +28.3% | $363 / Sq Ft |
| 07/25/2013 07/25/13 | Sold | $661,750 | 0.0% | $283 / Sq Ft |
| 03/01/2013 03/01/13 | Pending | -- | -- | -- |
| 02/21/2013 02/21/13 | For Sale | $661,750 | -- | $283 / Sq Ft |
Tax History
| Year | Tax Paid | Tax Assessment Tax Assessment Total Assessment is a certain percentage of the fair market value that is determined by local assessors to be the total taxable value of land and additions on the property. | Land | Improvement |
|---|---|---|---|---|
| 2024 | $11,593 | $1,406,000 | $449,000 | $957,000 |
| 2023 | $10,306 | $1,199,000 | $384,000 | $815,000 |
| 2022 | $9,187 | $1,473,000 | $473,000 | $1,000,000 |
| 2021 | $8,669 | $992,000 | $408,000 | $584,000 |
| 2020 | $8,720 | $870,000 | $349,000 | $521,000 |
| 2018 | $8,502 | $953,000 | $358,000 | $595,000 |
| 2017 | $7,324 | $825,000 | $313,000 | $512,000 |
| 2016 | $7,307 | $738,000 | $290,000 | $448,000 |
| 2015 | $6,741 | $723,000 | $222,000 | $501,000 |
| 2014 | -- | $656,000 | $201,000 | $455,000 |
| 2013 | -- | $570,000 | $183,000 | $387,000 |
Source: Northwest Multiple Listing Service (NWMLS)
MLS Number: NWM450632
APN: 856279-0630
- 2599 NW Si View Ln
- 2199 NW Moraine Place
- 2127 NW Moraine Place
- 2055 NW Talus Dr Unit 3
- 83 Sky Ridge Rd NW
- 176 Cougar Ridge Rd NW Unit 2302
- 2149 NW Boulder Way Dr
- 162 Cougar Ridge Rd NW Unit 1104
- 570 Timber Creek Dr NW
- 721 Lingering Pine Dr NW
- 2143 NW Spring Fork Ln
- 667 17th Ave NW
- 920 Big Tree Dr NW
- 21021 SE 82nd St
- 1230 Oakwood Place NW
- 1005 Mountain Park Blvd SW
- 630 Mount Logan Dr SW
- 2074 Newport Way NW Unit 10-1
- 2140 NW Pacific Yew Place Unit 2140
- 2145 NW Pacific Elm Dr
