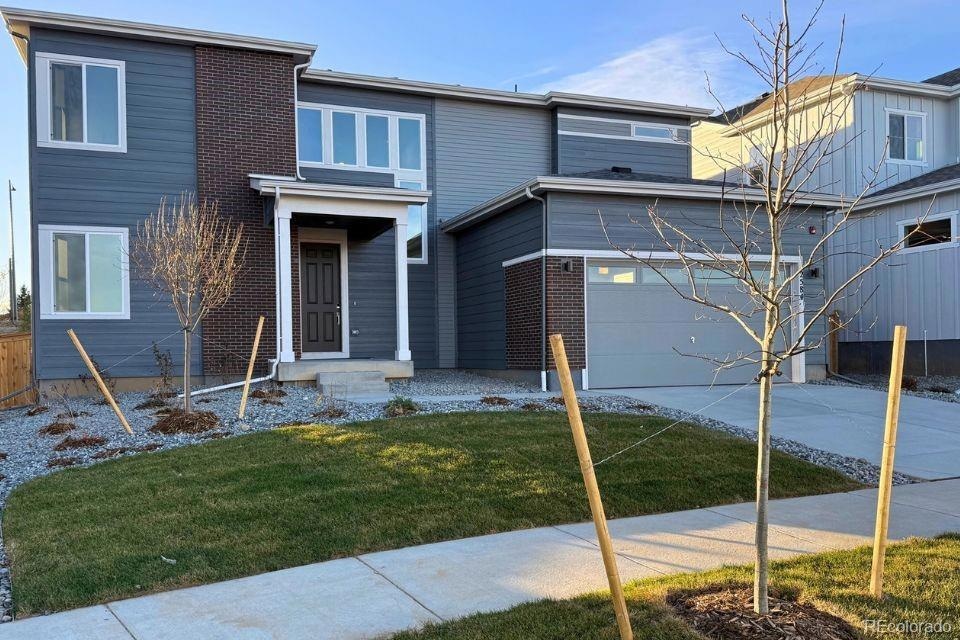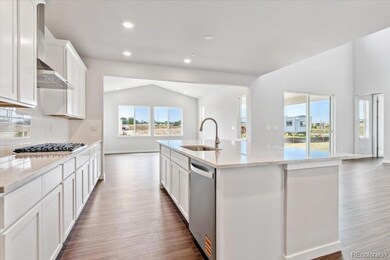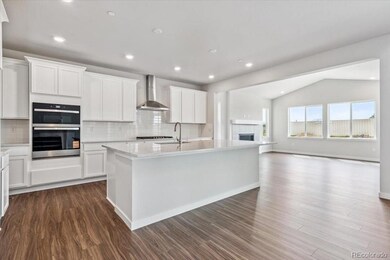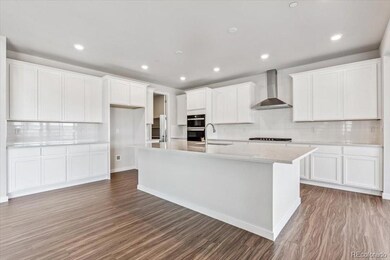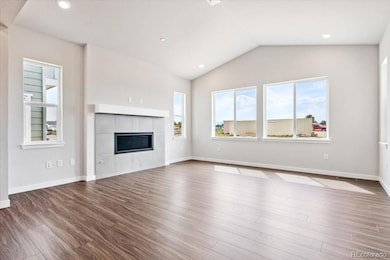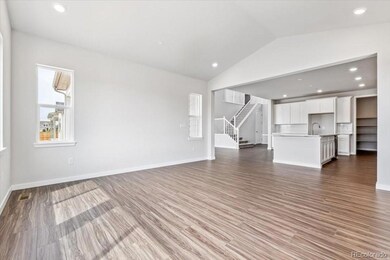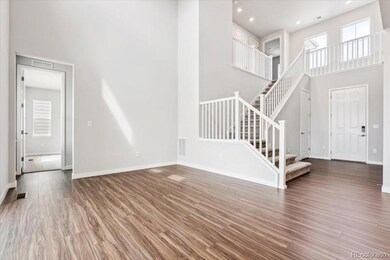Estimated payment $6,177/month
Highlights
- New Construction
- Primary Bedroom Suite
- Community Pool
- Angevine Middle School Rated A-
- Great Room with Fireplace
- Walk-In Pantry
About This Home
The stylish Wellesley plan boasts an inviting kitchen with a walk-in pantry and generous amounts of counter space—including an oversized center island—with a spacious great room on one side and a dining room on the other. From the dining area, you'll also enjoy direct access to the backyard. Additional main-floor highlights include a powder room, a study and a convenient downstairs bedroom with an en-suite bath. Heading upstairs, you'll find a large loft, two secondary bedrooms—one with a private bath—and a full hall bath. The second floor also features a lavish primary suite, complete with two walk-in closets and an attached bath with dual vanities. An unfinished basement also comes included. This home is complete with the stylish Melody design package, boasting white cabinets and a coordinating backsplash for a clean, Photos are not of this exact property. They are for representational purposes only. Please contact builder for specifics on this property. Ask about our incentives.
Listing Agent
Landmark Residential Brokerage Brokerage Email: team@landmarkcolorado.com,720-248-7653 Listed on: 11/06/2025
Home Details
Home Type
- Single Family
Est. Annual Taxes
- $11,500
Year Built
- Built in 2025 | New Construction
Lot Details
- 6,562 Sq Ft Lot
HOA Fees
- $74 Monthly HOA Fees
Parking
- 3 Car Attached Garage
- Electric Vehicle Home Charger
- Insulated Garage
- Dry Walled Garage
- Tandem Parking
Home Design
- Brick Exterior Construction
- Frame Construction
- Wood Siding
- Concrete Block And Stucco Construction
Interior Spaces
- 3,116 Sq Ft Home
- 2-Story Property
- Double Pane Windows
- Great Room with Fireplace
- Dining Room
- Walk-In Pantry
- Laundry Room
Bedrooms and Bathrooms
- Primary Bedroom Suite
Unfinished Basement
- Basement Fills Entire Space Under The House
- Sump Pump
Home Security
- Carbon Monoxide Detectors
- Fire and Smoke Detector
Schools
- Sanchez Elementary School
- Angevine Middle School
- Centaurus High School
Utilities
- Forced Air Heating and Cooling System
- 220 Volts in Garage
Listing and Financial Details
- Assessor Parcel Number 146536009013
Community Details
Overview
- Association fees include recycling, trash
- Parkdale Community Authority And Metro Districts 1 Association, Phone Number (303) 858-1800
- Built by Century Communities
- Parkdale Subdivision, Wellesley Floorplan
Recreation
- Community Playground
- Community Pool
- Park
Map
Home Values in the Area
Average Home Value in this Area
Tax History
| Year | Tax Paid | Tax Assessment Tax Assessment Total Assessment is a certain percentage of the fair market value that is determined by local assessors to be the total taxable value of land and additions on the property. | Land | Improvement |
|---|---|---|---|---|
| 2025 | $4,765 | $55,377 | $55,377 | -- |
| 2024 | $4,765 | $55,377 | $55,377 | -- |
| 2023 | $4,557 | $27,063 | $27,063 | -- |
| 2022 | $4,683 | $27,086 | $27,086 | $0 |
| 2021 | $0 | $0 | $0 | $0 |
Property History
| Date | Event | Price | List to Sale | Price per Sq Ft |
|---|---|---|---|---|
| 11/07/2025 11/07/25 | For Sale | $974,250 | -- | $313 / Sq Ft |
Source: REcolorado®
MLS Number: 3029883
APN: 1465360-09-013
- 2524 Bailey Ln
- 2500 Bailey Ln
- 2560 Bailey Ln
- 2488 Bailey Ln
- 2572 Bailey Ln
- 2476 Bailey Ln
- 2512 Lupton Ln
- 2584 Bailey Ln
- 2596 Bailey Ln
- 1410 Colony Dr
- 1400 Colony Dr
- Shenandoah | Residence 40225 Plan at Parkdale Commons - Floret Collection
- Gunnison | Residence 40213 Plan at Parkdale Commons - Floret Collection
- Wellesley | Residence 50264 Plan at Parkdale Commons - Prestige Collection
- Cornel II | Residence 50265 Plan at Parkdale Commons - Prestige Collection
- Denali | Residence 50161 Plan at Parkdale Commons - Prestige Collection
- Roosevelt Plan at Parkdale Commons - Floret Collection
- Princeton II | Residence 50263 Plan at Parkdale Commons - Prestige Collection
- Harvard | Residence 50266 Plan at Parkdale Commons - Prestige Collection
- Cimarron | Residence 39102 Plan at Parkdale Commons - Floret Collection
- 12508 Arapahoe Rd
- 214 N Michigan Ave Unit Home 4 U
- 221 Summit Cir
- 928 Canterbury Dr
- 1000 Sir Galahad Dr Unit C
- 1000 Sir Galahad Dr Unit B
- 1649 Marquette Alley
- 2870 Arapahoe
- 440 Strathmore Ln
- 860 W Baseline Rd
- 1365 Shale Dr
- 235 E South Boulder Rd Unit FL4-ID1507A
- 235 E South Boulder Rd Unit FL4-ID2051A
- 235 E South Boulder Rd Unit FL1-ID1560A
- 235 E South Boulder Rd Unit FL3-ID1985A
- 235 E South Boulder Rd Unit FL2-ID1956A
- 235 E South Boulder Rd Unit FL1-ID2020A
- 235 E South Boulder Rd Unit FL3-ID1689A
- 235 E South Boulder Rd Unit FL3-ID1483A
- 235 E South Boulder Rd Unit FL4-ID1390A
