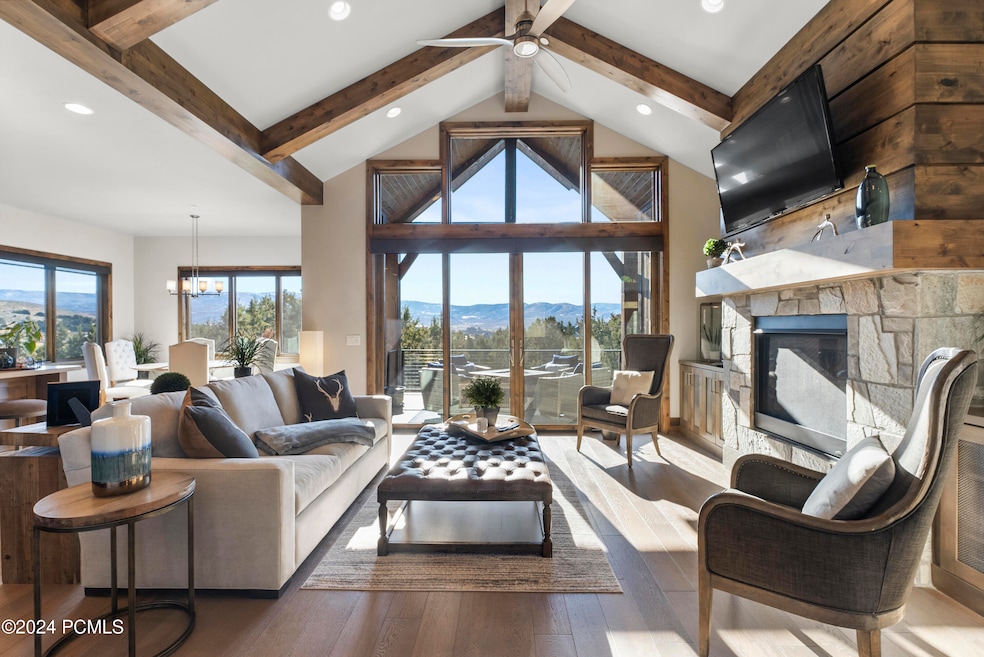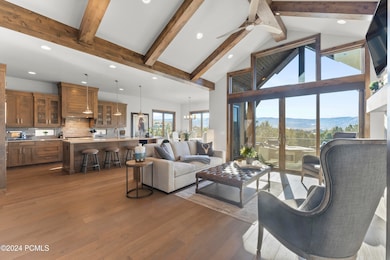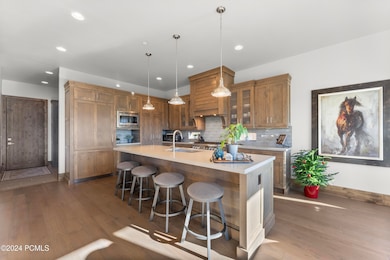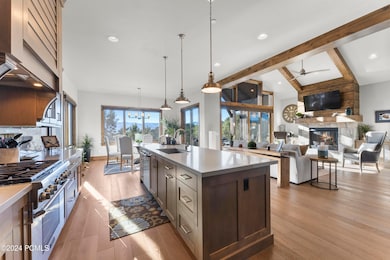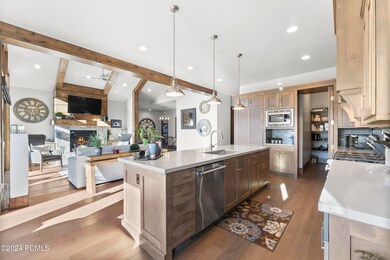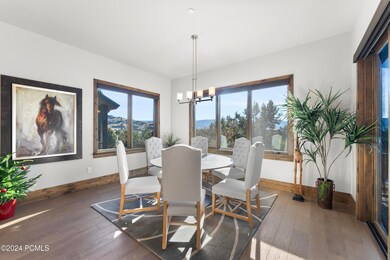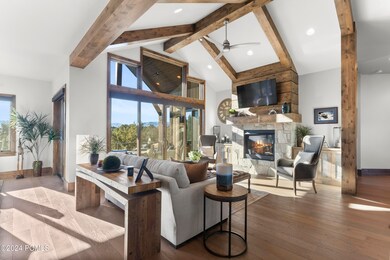
2548 E Red Knob Way Heber City, UT 84032
Highlights
- Fitness Center
- Spa
- Open Floorplan
- Building Security System
- View of Trees or Woods
- Private Membership Available
About This Home
As of April 2025This freshly painted Red Ledges home epitomizes luxury and comfort, thoughtfully designed for relaxation and entertaining. The open floor plan is bathed in natural light from large windows that frame expansive mountain views, creating a serene atmosphere throughout. Featuring two spacious living areas and a second laundry room, this home offers convenience and ample space for both family and guests. Outdoors, enjoy two gas fire pits, a premium kitchen with marine-grade finishes, and a convenient removable fridge - perfect for gatherings or quiet evenings. Indoors, remote-controlled, fireplace offer seamless comfort, while a Moen Flo safety system ensures proactive water monitoring for peace of mind. A custom-built bunk room adds charm and warmth, creating a cozy retreat for family and guests. The high-end kitchen, equipped with premium appliances, abundant counter space, and industrial design touches, is a joy for home chefs and entertainers alike. Nestled in the picturesque Red Ledges community, this home offers a low-maintenance lifestyle with landscaping and winter snow removal managed by the community. Residents also enjoy a convenient shuttle service providing direct access to Deer Valley Resort, ensuring year-round outdoor adventures are just a short ride away. Red Ledges requires a lifestyle membership buy-in, offering access to unmatched amenities for a truly elevated living experience, including Cliff Drysdale tennis courts, miles of scenic hiking trails, and several clubhouses with pools, fitness centers, and fine dining - all set against stunning mountain backdrops.
Last Agent to Sell the Property
Coldwell Banker Realty (Park City-NewPark) License #5479393-SA00 Listed on: 11/11/2024

Home Details
Home Type
- Single Family
Est. Annual Taxes
- $9,657
Year Built
- Built in 2017
Lot Details
- 3,485 Sq Ft Lot
- South Facing Home
- Southern Exposure
- Gated Home
- Landscaped
- Natural State Vegetation
- Sloped Lot
HOA Fees
- $715 Monthly HOA Fees
Parking
- 2 Car Attached Garage
- Garage Door Opener
Property Views
- Woods
- Trees
- Mountain
Home Design
- Mountain Contemporary Architecture
- Wood Frame Construction
- Shingle Roof
- Metal Roof
- Wood Siding
- Stone Siding
- Concrete Perimeter Foundation
- Stone
Interior Spaces
- 3,745 Sq Ft Home
- Open Floorplan
- Wet Bar
- Wired For Sound
- Vaulted Ceiling
- Ceiling Fan
- 2 Fireplaces
- Gas Fireplace
- Great Room
- Family Room
- Dining Room
- Home Office
- Storage
Kitchen
- Breakfast Bar
- Oven
- Gas Range
- Microwave
- Freezer
- Dishwasher
- Disposal
Flooring
- Wood
- Carpet
- Tile
Bedrooms and Bathrooms
- 4 Bedrooms
- Primary Bedroom on Main
- Double Vanity
Laundry
- Laundry Room
- Stacked Washer and Dryer
Home Security
- Fire and Smoke Detector
- Fire Sprinkler System
Outdoor Features
- Spa
- Deck
- Patio
Horse Facilities and Amenities
- Riding Trail
Utilities
- Forced Air Heating and Cooling System
- Floor Furnace
- Heating System Uses Natural Gas
- Programmable Thermostat
- Natural Gas Connected
- High Speed Internet
- Multiple Phone Lines
- Cable TV Available
Listing and Financial Details
- Assessor Parcel Number 00-0021-0015
Community Details
Overview
- Association fees include com area taxes, ground maintenance, reserve/contingency fund, security, shuttle service, snow removal
- Private Membership Available
- Association Phone (435) 657-4068
- Red Ledges Subdivision
- Planned Unit Development
Amenities
- Common Area
- Shuttle
- Clubhouse
- Community Storage Space
Recreation
- Tennis Courts
- Pickleball Courts
- Fitness Center
- Community Pool
- Horse Trails
- Trails
- Ski Club Membership
Security
- Building Security System
Ownership History
Purchase Details
Home Financials for this Owner
Home Financials are based on the most recent Mortgage that was taken out on this home.Purchase Details
Home Financials for this Owner
Home Financials are based on the most recent Mortgage that was taken out on this home.Similar Homes in Heber City, UT
Home Values in the Area
Average Home Value in this Area
Purchase History
| Date | Type | Sale Price | Title Company |
|---|---|---|---|
| Warranty Deed | -- | First American Title | |
| Warranty Deed | -- | First American Title | |
| Warranty Deed | -- | Summit Escrow & Title |
Mortgage History
| Date | Status | Loan Amount | Loan Type |
|---|---|---|---|
| Previous Owner | $600,000 | New Conventional |
Property History
| Date | Event | Price | Change | Sq Ft Price |
|---|---|---|---|---|
| 04/30/2025 04/30/25 | Sold | -- | -- | -- |
| 03/24/2025 03/24/25 | Pending | -- | -- | -- |
| 11/11/2024 11/11/24 | For Sale | $2,499,999 | +81.8% | $668 / Sq Ft |
| 12/12/2019 12/12/19 | Sold | -- | -- | -- |
| 10/18/2019 10/18/19 | Pending | -- | -- | -- |
| 07/23/2019 07/23/19 | For Sale | $1,375,000 | -- | $367 / Sq Ft |
Tax History Compared to Growth
Tax History
| Year | Tax Paid | Tax Assessment Tax Assessment Total Assessment is a certain percentage of the fair market value that is determined by local assessors to be the total taxable value of land and additions on the property. | Land | Improvement |
|---|---|---|---|---|
| 2024 | $11,914 | $2,341,250 | $300,000 | $2,041,250 |
| 2023 | $11,914 | $1,873,000 | $300,000 | $1,573,000 |
| 2022 | $10,422 | $1,873,000 | $300,000 | $1,573,000 |
| 2021 | $9,184 | $1,311,100 | $225,000 | $1,086,100 |
| 2020 | $8,237 | $1,144,950 | $225,000 | $919,950 |
| 2019 | $7,803 | $629,723 | $0 | $0 |
| 2018 | $14,187 | $1,144,950 | $0 | $0 |
| 2017 | $4,080 | $327,500 | $0 | $0 |
| 2016 | $2,239 | $175,000 | $0 | $0 |
| 2015 | $2,746 | $225,000 | $225,000 | $0 |
| 2014 | $2,811 | $225,000 | $225,000 | $0 |
Agents Affiliated with this Home
-
Marny Schlopy
M
Seller's Agent in 2025
Marny Schlopy
Coldwell Banker Realty (Park City-NewPark)
(435) 640-9114
6 in this area
136 Total Sales
-
Christi Gallon
C
Seller Co-Listing Agent in 2025
Christi Gallon
Coldwell Banker Realty (Park City-NewPark)
(435) 602-4800
7 in this area
30 Total Sales
-
Eric Gingras

Buyer's Agent in 2025
Eric Gingras
Christies International RE PC
(435) 777-3161
44 in this area
45 Total Sales
-
C
Seller's Agent in 2019
Chris Maddox
Red Ledges Realty LLC
(801) 657-2798
375 in this area
445 Total Sales
-
C
Buyer's Agent in 2019
Chris Beardsley
Red Ledges Realty LLC
Map
Source: Park City Board of REALTORS®
MLS Number: 12404485
APN: 00-0021-0015
- 748 N Explorer Peak Dr Unit 94
- 581 N Red Mountain Ct Unit 211
- 581 N Red Mountain Ct
- 3277 E Red Knob Way Unit 818
- 549 N Red Mountain Ct
- 3172 E Red Knob Way
- 831 N Explorer Peak Dr
- 2418 E Red Knob Way Unit JH-20
- 2418 E Red Knob Way
- 523 N Red Mountain Ct
- 756 N Copper Belt Dr
- 2314 E Flat Top Mountain Dr Unit 89
- 2314 E Flat Top Mountain Dr
- 787 Red Ledges Blvd
- 2884 E Brown Duck Mountain Cir
- 2884 E Brown Duck Mountain Cir Unit 104
- 942 N Explorer Peak Dr Unit 420
- 942 N Explorer Peak Dr
- 2265 E Flat Top Mountain Dr
- 2265 E Flat Top Mountain Dr Unit 80
