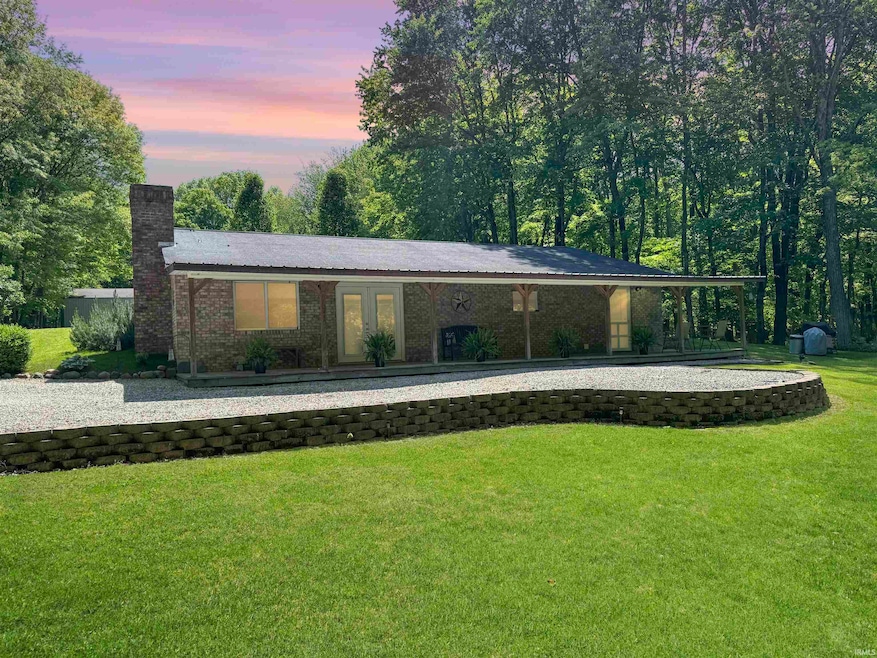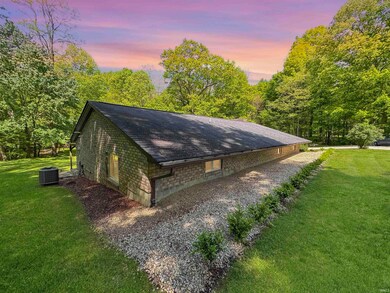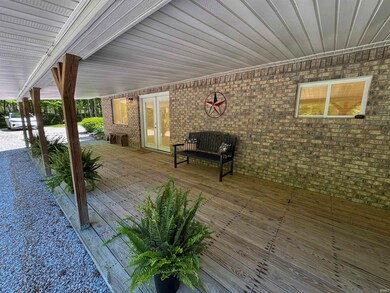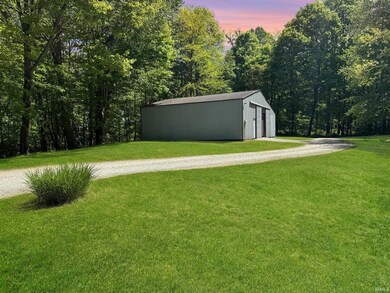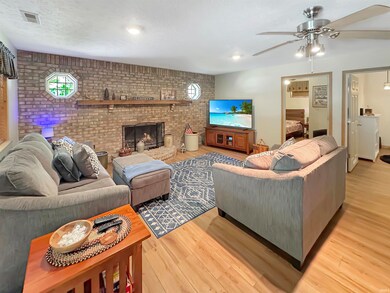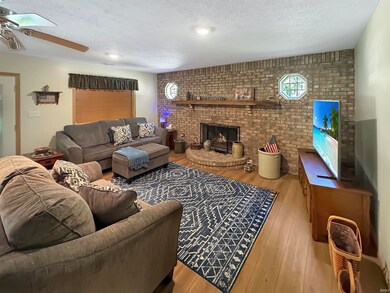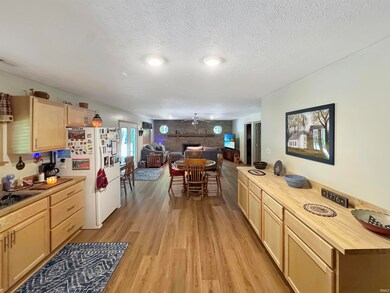
2548 N Letterman Rd Paragon, IN 46166
Estimated payment $2,450/month
Highlights
- Ranch Style House
- Covered patio or porch
- Wood Burning Fireplace
- Partially Wooded Lot
- Forced Air Heating and Cooling System
About This Home
It doesn't get any better than this! Drive down your private lane to find this charming 3 bedroom, 2 bath ranch nestled on 5 secluded, park-like acres. This property offers the perfect mix of comfort, privacy, and natural beauty. A peaceful creek meanders through the property, creating a tranquil retreat just steps from your door. Inside, enjoy a spacious great room with a cozy fireplace, indoor and outdoor dining areas, and a kitchen beautifully crafted with maple cabinetry. Brand new flooring has just been installed throughout, making this home truly move-in ready. Outside, the features keep coming-a massive 50' x 40' pole barn with separate electric offers ideal space for storage, hobbies, and a workshop. Whether you're enjoying a morning coffee on the front porch or an evening walk along the creek, this property delivers peace, space, and modern convenience.
Listing Agent
Carpenter REALTORS Martinsville Brokerage Phone: 317-626-7174 Listed on: 05/12/2025

Home Details
Home Type
- Single Family
Est. Annual Taxes
- $1,308
Year Built
- Built in 1998
Lot Details
- 5 Acre Lot
- Lot Dimensions are 456x438
- Partially Wooded Lot
Home Design
- Ranch Style House
- Brick Exterior Construction
- Slab Foundation
Interior Spaces
- 1,440 Sq Ft Home
- Wood Burning Fireplace
- Living Room with Fireplace
Bedrooms and Bathrooms
- 3 Bedrooms
- 2 Full Bathrooms
Outdoor Features
- Covered patio or porch
Schools
- Eminence Elementary And Middle School
- Eminence High School
Utilities
- Forced Air Heating and Cooling System
- Heating System Powered By Leased Propane
- Private Company Owned Well
- Well
- Private Sewer
Listing and Financial Details
- Assessor Parcel Number 55-07-24-100-003.001-002
Map
Home Values in the Area
Average Home Value in this Area
Tax History
| Year | Tax Paid | Tax Assessment Tax Assessment Total Assessment is a certain percentage of the fair market value that is determined by local assessors to be the total taxable value of land and additions on the property. | Land | Improvement |
|---|---|---|---|---|
| 2024 | $1,308 | $209,600 | $70,000 | $139,600 |
| 2023 | $1,303 | $213,200 | $70,000 | $143,200 |
| 2022 | $1,232 | $200,400 | $70,000 | $130,400 |
| 2021 | $1,028 | $163,200 | $57,000 | $106,200 |
| 2020 | $1,098 | $168,800 | $53,000 | $115,800 |
| 2019 | $975 | $147,100 | $49,000 | $98,100 |
| 2018 | $937 | $143,000 | $49,000 | $94,000 |
| 2017 | $891 | $137,400 | $49,000 | $88,400 |
| 2016 | $751 | $126,900 | $43,200 | $83,700 |
| 2014 | $341 | $123,100 | $43,200 | $79,900 |
| 2013 | $341 | $127,900 | $43,200 | $84,700 |
Property History
| Date | Event | Price | Change | Sq Ft Price |
|---|---|---|---|---|
| 05/31/2025 05/31/25 | Pending | -- | -- | -- |
| 05/12/2025 05/12/25 | For Sale | $419,000 | +205.8% | $291 / Sq Ft |
| 01/29/2015 01/29/15 | Sold | $137,000 | -1.8% | $95 / Sq Ft |
| 12/16/2014 12/16/14 | Pending | -- | -- | -- |
| 12/08/2014 12/08/14 | For Sale | $139,533 | -- | $97 / Sq Ft |
Purchase History
| Date | Type | Sale Price | Title Company |
|---|---|---|---|
| Warranty Deed | -- | None Available | |
| Interfamily Deed Transfer | -- | None Available | |
| Special Warranty Deed | -- | -- | |
| Limited Warranty Deed | -- | -- | |
| Sheriffs Deed | $144,759 | -- | |
| Warranty Deed | -- | None Available |
Mortgage History
| Date | Status | Loan Amount | Loan Type |
|---|---|---|---|
| Open | $20,000 | Credit Line Revolving | |
| Open | $133,000 | New Conventional | |
| Closed | $134,518 | FHA | |
| Previous Owner | $40,700 | New Conventional | |
| Previous Owner | $40,000 | New Conventional | |
| Previous Owner | $146,000 | New Conventional |
Similar Home in Paragon, IN
Source: Indiana Regional MLS
MLS Number: 202517245
APN: 55-07-24-100-003.001-002
- 3512 N Wakeland Rd
- 3907 N Caldwell Rd
- 0 W Awbrey Rd
- 0 N Letterman Rd Unit MBR22035682
- 6585 W Big Hurricane Rd
- 4675 N Herbemont Rd
- 4418 North Dr
- 3022 N Alaska Rd
- 3060 N Alaska Rd
- 3088 N Alaska Rd
- 3520 Morgan Oaks Ct
- 5571 Poff Rd
- 3871 N Kindred Ridge
- 8701 Squires Dr
- 4743 Little Hurricane Rd
- 0 State Road 142
- 10694 W Hickory Ct
- 10758 W State Road 142
- 6389 N Forrest St
- 11365 W South R 142
