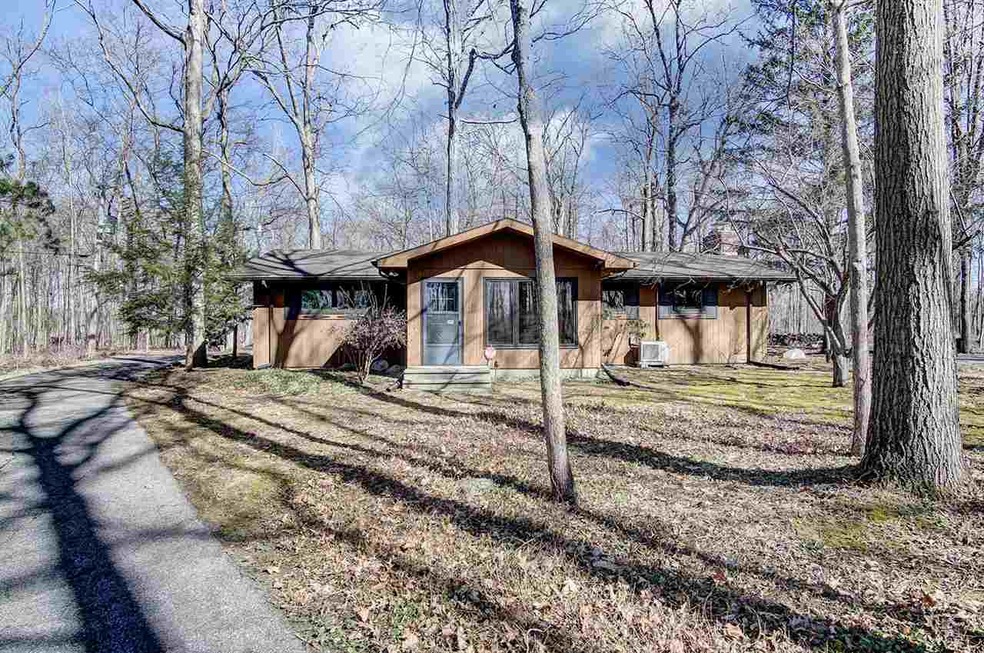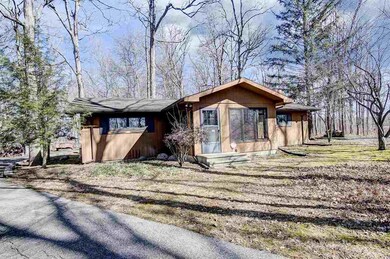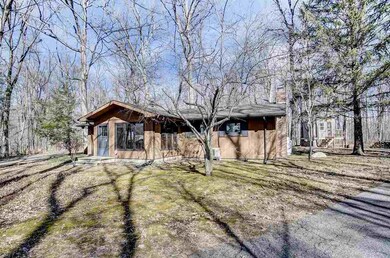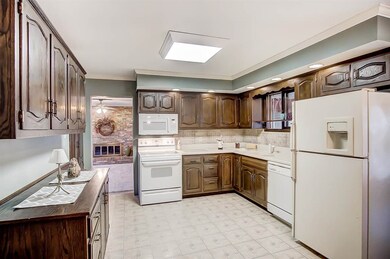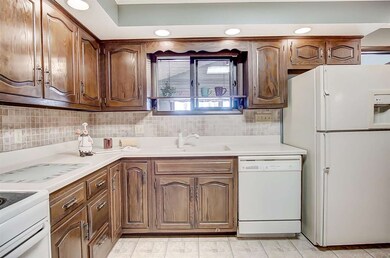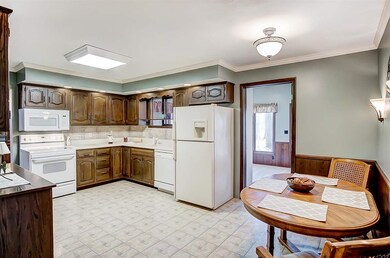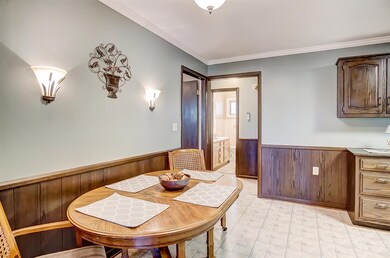
2548 Simon Rd Huntertown, IN 46748
Highlights
- Heavily Wooded Lot
- Ranch Style House
- Solid Surface Countertops
- Carroll High School Rated A
- 1 Fireplace
- Community Fire Pit
About This Home
As of December 2022Now is your chance to own acreage and a nice home for under $200,000 in NACS. It's a 1408 square foot ranch home on 2.5 private all wooded acres just north of Huntertown with the option to buy the additional 2.5 Acre lot ($59,900) adjacent to the home and property. This is a one story home in good condition with 3 beds and with 1.5 baths. Spanish laced ceilings, crown molding, can lighting, and new carpet in the living room. Lots of built ins and storage space. Main bath has double vanity and tub/shower combo. Master bedroom has a Large walk in closet. Half bath is combined with the Laundry area. Lots of privacy. One car detached garage(as is), a great 20 x 24 detached workshop with a propane heater attached to the back wall and a shed. Also the tree house remains! Taxes are without exemptions.
Home Details
Home Type
- Single Family
Est. Annual Taxes
- $2,439
Year Built
- Built in 1963
Lot Details
- 2.5 Acre Lot
- Lot Dimensions are 165 x 661
- Rural Setting
- Heavily Wooded Lot
Parking
- 1 Car Detached Garage
- Driveway
- Off-Street Parking
Home Design
- Ranch Style House
- Slab Foundation
- Asphalt Roof
- Cedar
Interior Spaces
- 1,408 Sq Ft Home
- Crown Molding
- 1 Fireplace
- Crawl Space
- Solid Surface Countertops
- Electric Dryer Hookup
Flooring
- Carpet
- Vinyl
Bedrooms and Bathrooms
- 3 Bedrooms
- Bathtub with Shower
Utilities
- Multiple cooling system units
- Forced Air Heating System
- Heat Pump System
- Private Company Owned Well
- Well
- Septic System
Community Details
- Community Fire Pit
Listing and Financial Details
- Assessor Parcel Number 02-02-06-452-005.000-057
Ownership History
Purchase Details
Home Financials for this Owner
Home Financials are based on the most recent Mortgage that was taken out on this home.Purchase Details
Home Financials for this Owner
Home Financials are based on the most recent Mortgage that was taken out on this home.Purchase Details
Home Financials for this Owner
Home Financials are based on the most recent Mortgage that was taken out on this home.Similar Homes in the area
Home Values in the Area
Average Home Value in this Area
Purchase History
| Date | Type | Sale Price | Title Company |
|---|---|---|---|
| Warranty Deed | -- | -- | |
| Warranty Deed | -- | -- | |
| Warranty Deed | -- | -- |
Mortgage History
| Date | Status | Loan Amount | Loan Type |
|---|---|---|---|
| Open | $254,308 | FHA | |
| Previous Owner | $176,726 | New Conventional | |
| Previous Owner | $178,500 | New Conventional |
Property History
| Date | Event | Price | Change | Sq Ft Price |
|---|---|---|---|---|
| 12/21/2022 12/21/22 | Sold | $259,000 | -9.1% | $183 / Sq Ft |
| 12/07/2022 12/07/22 | Pending | -- | -- | -- |
| 11/30/2022 11/30/22 | Price Changed | $284,900 | -5.0% | $202 / Sq Ft |
| 11/20/2022 11/20/22 | Price Changed | $299,900 | -3.2% | $212 / Sq Ft |
| 11/11/2022 11/11/22 | For Sale | $309,900 | +47.6% | $219 / Sq Ft |
| 04/23/2018 04/23/18 | Sold | $210,000 | +23.6% | $149 / Sq Ft |
| 03/23/2018 03/23/18 | Pending | -- | -- | -- |
| 03/20/2018 03/20/18 | For Sale | $169,900 | -- | $121 / Sq Ft |
Tax History Compared to Growth
Tax History
| Year | Tax Paid | Tax Assessment Tax Assessment Total Assessment is a certain percentage of the fair market value that is determined by local assessors to be the total taxable value of land and additions on the property. | Land | Improvement |
|---|---|---|---|---|
| 2024 | $1,180 | $36,400 | $36,400 | -- |
| 2022 | $542 | $36,400 | $36,400 | $0 |
| 2021 | $583 | $36,400 | $36,400 | $0 |
| 2020 | $623 | $37,500 | $37,500 | $0 |
| 2019 | $643 | $37,500 | $37,500 | $0 |
| 2018 | $394 | $22,500 | $22,500 | $0 |
| 2017 | $418 | $22,500 | $22,500 | $0 |
| 2016 | $432 | $22,500 | $22,500 | $0 |
| 2014 | $475 | $22,500 | $22,500 | $0 |
| 2013 | $511 | $22,500 | $22,500 | $0 |
Agents Affiliated with this Home
-

Seller's Agent in 2022
Justin Walborn
Mike Thomas Assoc., Inc
(260) 413-9105
276 Total Sales
-

Buyer's Agent in 2022
David Affholter
CENTURY 21 Bradley Realty, Inc
(260) 312-1399
132 Total Sales
-

Seller Co-Listing Agent in 2018
Jeff Walborn
Mike Thomas Assoc., Inc
(260) 414-6644
226 Total Sales
-

Buyer's Agent in 2018
Corey Malcolm
RE/MAX
(260) 385-1283
161 Total Sales
Map
Source: Indiana Regional MLS
MLS Number: 201810517
APN: 02-02-06-452-006.000-057
- 2034 Freestone Place
- 17313 Lima Rd
- 102 W Basalt Dr
- 1550 Bracht Ct
- 17867 Huttridge Ct
- 17855 Hutt Ridge Ct
- 17843 Hutt Ridge Ct
- 17468 Creekside Crossing Run
- 17512 Fett Dr
- 1577 Bracht Ct
- 1484 Pyke Grove Pass
- 17524 Fett Dr
- 1478 Pyke Grove Pass
- 17401 Fett Dr
- 17379 Fett Dr
- 1523 Pyke Grove Pass
- 1409 Pyke Grove Pass
- 1461 Din Cove
- 1417 Din Cove
- 1385 Din Cove
