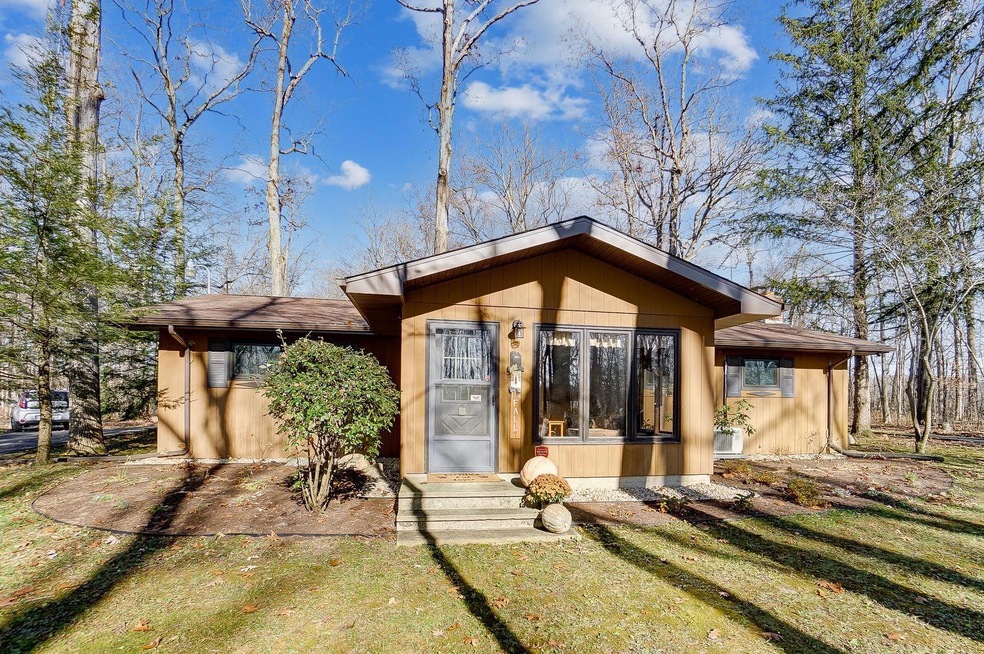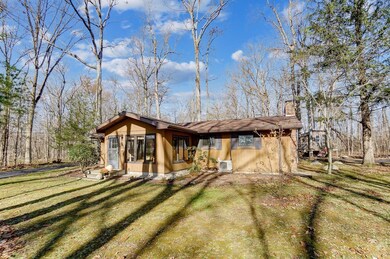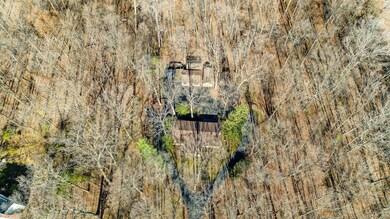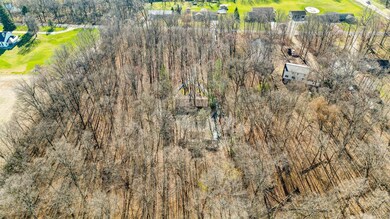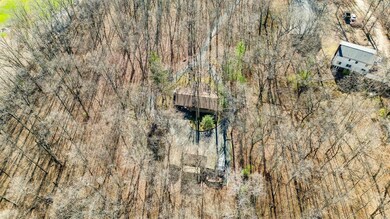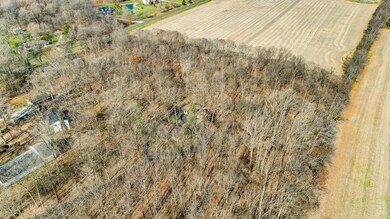
2548 Simon Rd Huntertown, IN 46748
Highlights
- Heavily Wooded Lot
- Ranch Style House
- Bathtub with Shower
- Carroll High School Rated A
- 1 Car Detached Garage
- Multiple cooling system units
About This Home
As of December 2022Ranch on 5 Acres in Huntertown anyone? Motivated seller! Nice 2 bedroom home with 2 living spaces. Lots of recent improvements over the last few years. A complete list is in the attached documents. Tear off roof on the house and the treehouse (yes a treehouse), new septic(designed for 3 bdrm), new well tank, water heater/softener/reverse osmosis/drinking water system, kitchen and bathroom updates, flooring, supplemental storm water drainage installed, landscaping with thousands of perennials planted throughout the acreage just to touch on a few. This home has just over 1400 square feet of living space featuring 2 bedrooms, a flex room and 1.5 bathrooms. Detached garage, 20 x 24 outbuilding with propane heat, plus a shed. Long private asphalt driveway that wraps all the way around the house. 5 wooded acres total is split in two (2) - 2.5 acre parcels to be sold entirely. Trac-Vac and mower will remain with the home along with ALL appliances remain including the washer and dryer.
Home Details
Home Type
- Single Family
Est. Annual Taxes
- $1,879
Year Built
- Built in 1963
Lot Details
- 5 Acre Lot
- Lot Dimensions are 660 x 330
- Rural Setting
- Level Lot
- Heavily Wooded Lot
- Property is zoned R1
Parking
- 1 Car Detached Garage
- Driveway
- Off-Street Parking
Home Design
- Ranch Style House
- Slab Foundation
- Shingle Roof
- Asphalt Roof
- Cedar
Interior Spaces
- 1,413 Sq Ft Home
- Wood Burning Fireplace
- Living Room with Fireplace
- Crawl Space
- Electric Oven or Range
- Electric Dryer Hookup
Flooring
- Carpet
- Vinyl
Bedrooms and Bathrooms
- 2 Bedrooms
- Bathtub with Shower
Schools
- Huntertown Elementary School
- Carroll Middle School
- Carroll High School
Utilities
- Multiple cooling system units
- Forced Air Heating System
- Heat Pump System
- Private Company Owned Well
- Well
- Septic System
Listing and Financial Details
- Assessor Parcel Number 02-02-06-452-005.000-057
Ownership History
Purchase Details
Home Financials for this Owner
Home Financials are based on the most recent Mortgage that was taken out on this home.Purchase Details
Home Financials for this Owner
Home Financials are based on the most recent Mortgage that was taken out on this home.Purchase Details
Home Financials for this Owner
Home Financials are based on the most recent Mortgage that was taken out on this home.Similar Homes in the area
Home Values in the Area
Average Home Value in this Area
Purchase History
| Date | Type | Sale Price | Title Company |
|---|---|---|---|
| Warranty Deed | -- | -- | |
| Warranty Deed | -- | -- | |
| Warranty Deed | -- | -- |
Mortgage History
| Date | Status | Loan Amount | Loan Type |
|---|---|---|---|
| Open | $254,308 | FHA | |
| Previous Owner | $176,726 | New Conventional | |
| Previous Owner | $178,500 | New Conventional |
Property History
| Date | Event | Price | Change | Sq Ft Price |
|---|---|---|---|---|
| 12/21/2022 12/21/22 | Sold | $259,000 | -9.1% | $183 / Sq Ft |
| 12/07/2022 12/07/22 | Pending | -- | -- | -- |
| 11/30/2022 11/30/22 | Price Changed | $284,900 | -5.0% | $202 / Sq Ft |
| 11/20/2022 11/20/22 | Price Changed | $299,900 | -3.2% | $212 / Sq Ft |
| 11/11/2022 11/11/22 | For Sale | $309,900 | +47.6% | $219 / Sq Ft |
| 04/23/2018 04/23/18 | Sold | $210,000 | +23.6% | $149 / Sq Ft |
| 03/23/2018 03/23/18 | Pending | -- | -- | -- |
| 03/20/2018 03/20/18 | For Sale | $169,900 | -- | $121 / Sq Ft |
Tax History Compared to Growth
Tax History
| Year | Tax Paid | Tax Assessment Tax Assessment Total Assessment is a certain percentage of the fair market value that is determined by local assessors to be the total taxable value of land and additions on the property. | Land | Improvement |
|---|---|---|---|---|
| 2024 | $1,180 | $36,400 | $36,400 | -- |
| 2022 | $542 | $36,400 | $36,400 | $0 |
| 2021 | $583 | $36,400 | $36,400 | $0 |
| 2020 | $623 | $37,500 | $37,500 | $0 |
| 2019 | $643 | $37,500 | $37,500 | $0 |
| 2018 | $394 | $22,500 | $22,500 | $0 |
| 2017 | $418 | $22,500 | $22,500 | $0 |
| 2016 | $432 | $22,500 | $22,500 | $0 |
| 2014 | $475 | $22,500 | $22,500 | $0 |
| 2013 | $511 | $22,500 | $22,500 | $0 |
Agents Affiliated with this Home
-
Justin Walborn

Seller's Agent in 2022
Justin Walborn
Mike Thomas Assoc., Inc
(260) 413-9105
279 Total Sales
-
David Affholter

Buyer's Agent in 2022
David Affholter
CENTURY 21 Bradley Realty, Inc
(260) 312-1399
135 Total Sales
-
Jeff Walborn

Seller Co-Listing Agent in 2018
Jeff Walborn
Mike Thomas Assoc., Inc
(260) 414-6644
227 Total Sales
-
Corey Malcolm

Buyer's Agent in 2018
Corey Malcolm
RE/MAX
(260) 385-1283
160 Total Sales
Map
Source: Indiana Regional MLS
MLS Number: 202246467
APN: 02-02-06-452-006.000-057
- 2034 Freestone Place
- 17313 Lima Rd
- 102 W Basalt Dr
- 1550 Bracht Ct
- 17867 Huttridge Ct
- 17855 Hutt Ridge Ct
- 17843 Hutt Ridge Ct
- 17512 Fett Dr
- 1484 Pyke Grove Pass
- 17524 Fett Dr
- 1478 Pyke Grove Pass
- 17401 Fett Dr
- 17379 Fett Dr
- 1523 Pyke Grove Pass
- 1409 Pyke Grove Pass
- 1461 Din Cove
- 1417 Din Cove
- 1385 Din Cove
- 17735 Monza Pass
- 1256 Cascata Trail
