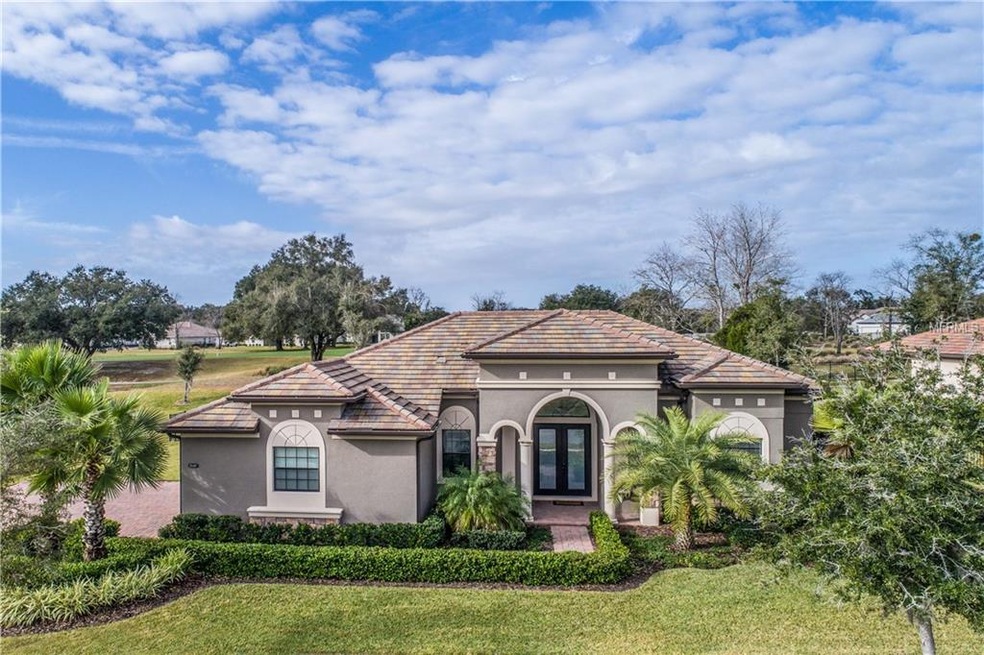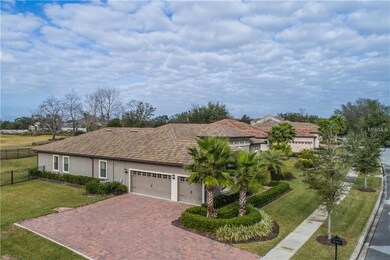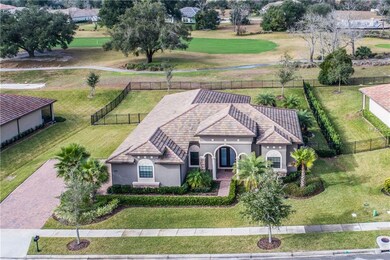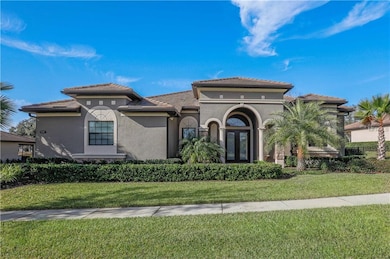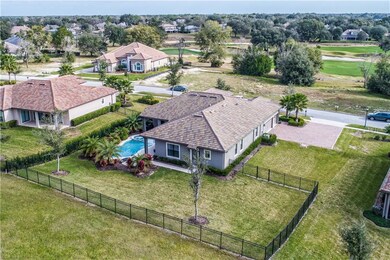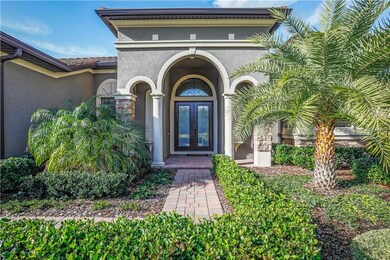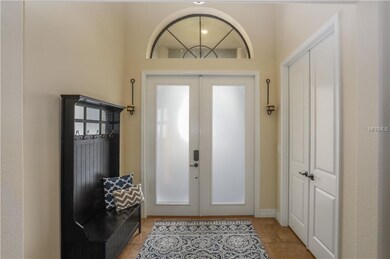
25487 Hawks Run Ln Sorrento, FL 32776
Estimated Value: $744,000 - $870,452
Highlights
- On Golf Course
- Gated Community
- Contemporary Architecture
- In Ground Pool
- Open Floorplan
- Main Floor Primary Bedroom
About This Home
As of March 2019WELCOME HOME! This spectacular 4 bed, 3 bath, 3 car garage with a optional office/5th bedroom home offers everything you could ask for in a home. Relax and play in the homes in ground spa and pool while looking out over the unobstructed view of the 3rd hole of the golf course. This 4 year old home offers a split plan with a separate dining and living rooms along with a giant family room great for entertaining. The owners suite is fit for a king/queen with a huge walk in closet, large shower, separate garden tub and dual sinks. The modern kitchen has beautiful finishings and appliances. Stainless steel, plenty of counter space, glass back splash, stainless hood, granite island and breakfast bar are just a few things that make this a dream kitchen in the heart of the home. Plenty of natural light and high ceiling offer an open and airy feel. Tray ceilings, granite counters throughout and neutral paint color tones are just a few of the touches that show great attention to detail and design.
Last Agent to Sell the Property
HANSON REAL ESTATE GROUP, INC. License #3407587 Listed on: 01/26/2019
Last Buyer's Agent
Twyla Nimmo
License #3418363
Home Details
Home Type
- Single Family
Est. Annual Taxes
- $5,577
Year Built
- Built in 2015
Lot Details
- 0.39 Acre Lot
- On Golf Course
- Northeast Facing Home
- Fenced
- Irrigation
HOA Fees
- $130 Monthly HOA Fees
Parking
- 3 Car Attached Garage
Home Design
- Contemporary Architecture
- Slab Foundation
- Tile Roof
- Stucco
Interior Spaces
- 2,887 Sq Ft Home
- Open Floorplan
- Crown Molding
- Tray Ceiling
- High Ceiling
- Ceiling Fan
- Sliding Doors
- Family Room Off Kitchen
- Combination Dining and Living Room
- Fire and Smoke Detector
- Laundry Room
Kitchen
- Built-In Oven
- Cooktop with Range Hood
- Recirculated Exhaust Fan
- Disposal
Flooring
- Carpet
- Tile
Bedrooms and Bathrooms
- 4 Bedrooms
- Primary Bedroom on Main
- Walk-In Closet
- 3 Full Bathrooms
Pool
- In Ground Pool
- In Ground Spa
Outdoor Features
- Patio
- Exterior Lighting
- Rain Gutters
Schools
- Sorrento Elementary School
- Mount Dora Middle School
- Mount Dora High School
Utilities
- Central Heating and Cooling System
- Underground Utilities
- Electric Water Heater
- High Speed Internet
- Phone Available
- Cable TV Available
Listing and Financial Details
- Down Payment Assistance Available
- Homestead Exemption
- Visit Down Payment Resource Website
- Tax Lot 283
- Assessor Parcel Number 20-19-28-0802-000-28300
Community Details
Overview
- $750 Other Monthly Fees
- Mike Piazza Association, Phone Number (352) 383-2859
- Heathrow Country Estate Subdivision
- The community has rules related to building or community restrictions, allowable golf cart usage in the community
- Rental Restrictions
Recreation
- Golf Course Community
- Tennis Courts
- Community Pool
Security
- Gated Community
Ownership History
Purchase Details
Home Financials for this Owner
Home Financials are based on the most recent Mortgage that was taken out on this home.Purchase Details
Home Financials for this Owner
Home Financials are based on the most recent Mortgage that was taken out on this home.Purchase Details
Similar Homes in Sorrento, FL
Home Values in the Area
Average Home Value in this Area
Purchase History
| Date | Buyer | Sale Price | Title Company |
|---|---|---|---|
| Gibb Timothy Brian | $450,000 | Cornerstone National Ttl Co | |
| Kite Broke E | $402,500 | North American Title Company | |
| Lenar Homes Llc | $251,081 | Attorney |
Mortgage History
| Date | Status | Borrower | Loan Amount |
|---|---|---|---|
| Open | Gibb Timothy Brian | $1,245,000 | |
| Closed | Gibb Timothy Brian | $1,245,000 | |
| Closed | Gibb Timothy Brian | $365,892 | |
| Closed | Gibb Timothy Brian | $360,000 | |
| Previous Owner | Kite Broke E | $362,241 |
Property History
| Date | Event | Price | Change | Sq Ft Price |
|---|---|---|---|---|
| 03/08/2019 03/08/19 | Sold | $450,000 | +0.1% | $156 / Sq Ft |
| 02/03/2019 02/03/19 | Pending | -- | -- | -- |
| 01/25/2019 01/25/19 | For Sale | $449,500 | -- | $156 / Sq Ft |
Tax History Compared to Growth
Tax History
| Year | Tax Paid | Tax Assessment Tax Assessment Total Assessment is a certain percentage of the fair market value that is determined by local assessors to be the total taxable value of land and additions on the property. | Land | Improvement |
|---|---|---|---|---|
| 2025 | $5,868 | $459,280 | -- | -- |
| 2024 | $5,868 | $459,280 | -- | -- |
| 2023 | $5,868 | $432,930 | $0 | $0 |
| 2022 | $5,690 | $420,320 | $0 | $0 |
| 2021 | $5,486 | $408,082 | $0 | $0 |
| 2020 | $5,768 | $402,448 | $0 | $0 |
| 2019 | $5,722 | $392,227 | $0 | $0 |
| 2018 | $5,577 | $390,722 | $0 | $0 |
| 2017 | $5,448 | $382,686 | $0 | $0 |
| 2016 | $5,228 | $361,243 | $0 | $0 |
| 2015 | $970 | $62,000 | $0 | $0 |
| 2014 | $979 | $62,000 | $0 | $0 |
Agents Affiliated with this Home
-
Jill Moorman

Seller's Agent in 2019
Jill Moorman
HANSON REAL ESTATE GROUP, INC.
(407) 716-9509
36 Total Sales
-

Buyer's Agent in 2019
Twyla Nimmo
Map
Source: Stellar MLS
MLS Number: G5011252
APN: 20-19-28-0802-000-28300
- 25499 Hawks Run Ln
- 25879 Crossings Bluff Ln
- 32604 View Haven Ln
- 25515 Hawks Run Ln
- 32613 View Haven Ln
- 25519 Hawks Run Ln
- 25859 Crossings Bluff Ln
- 32702 View Haven Ln
- 25554 Hawks Run Ln
- 25813 Feather Ridge Ln
- 25854 Crossings Bluff Ln
- 25551 Hawks Run Ln
- 25628 Hawks Run Ln
- 25602 Grandview Pointe
- 32543 Hawks Lake Ln
- 25510 High Hampton Cir
- 25603 High Hampton Cir
- 25537 High Hampton Cir
- 26019 Estates Ridge Dr
- 0 Camino Ct Unit MFRO6308372
- 25487 Hawks Run Ln
- 25491 Hawks Run Ln
- 25483 Hawks Run Ln
- 25488 Hawks Run Ln
- 25492 Hawks Run Ln
- 25495 Hawks Run Ln
- 25479 Hawks Run Ln
- 25484 Hawks Run Ln
- 25496 Hawks Run Ln
- 35496 Hawks Run Ln
- 25480 Hawks Run Ln
- 25474 Hawks Run Ln
- 25476 Hawks Run Ln
- 25503 Hawks Run Ln
- 32600 View Haven Ln
- 25471 Hawks Run Ln
- 15487 Hawks Run Ln
- 25881 Crossings Bluff Ln
- 25472 Hawks Run Ln
- 25875 Crossings Bluff Ln
