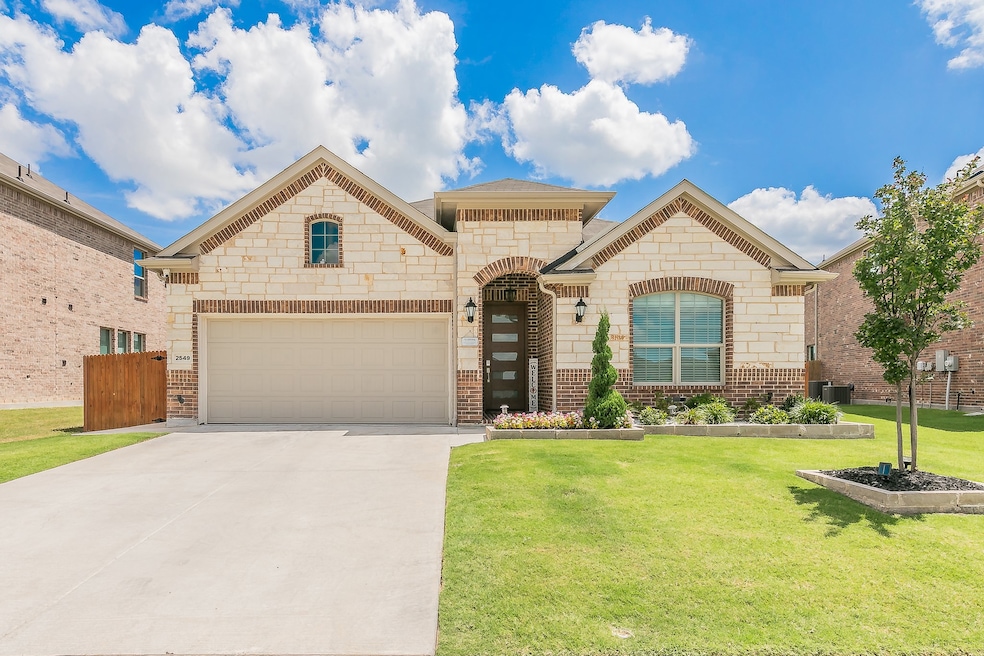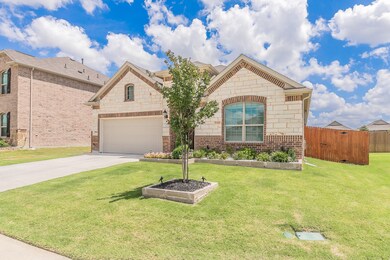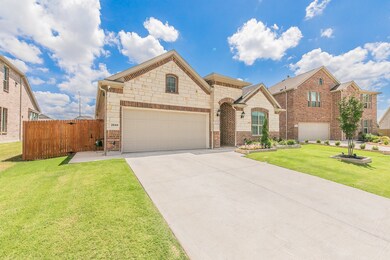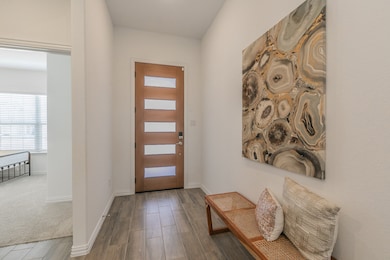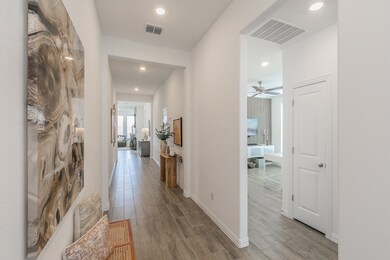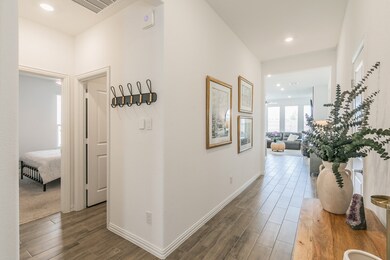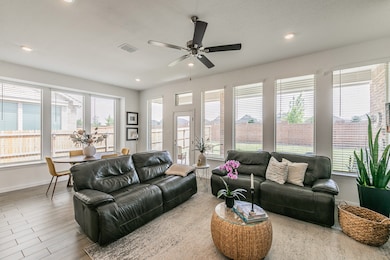2549 Birchcrest Dr Fort Worth, TX 76179
Eagle Mountain NeighborhoodHighlights
- Very Popular Property
- Open Floorplan
- Granite Countertops
- Wayside Middle School Rated A-
- Traditional Architecture
- Community Pool
About This Home
This stunning and meticulous 4 bed, 3 bath with flex room beauty is located in the highly sought-after Northwest I.S.D. This home is in the Prestigious Northpointe Brookstone Series and has many features including beautiful wood look tile throughout, new custom front door, granite, stainless steel appliances, gas cooktop, gas stove, undermount kitchen lighting, custom trim woodwork around the gas log fireplace and in the huge flex room which can also be used as an office. Flex room has a built in custom shelf that conveys. Primary suite has large windows, stand alone tub, separate shower and double sinks with a huge walk-in closet. There's a secondary bedroom with its own ensuite bathroom. Secondary bedrooms all have ceiling fans with walk-in closets. Windows galore in the living and breakfast area. Ring security system with CCTV will convey. Very large backyard that features an over-sized extended 27 X 10 tiled patio, storage shed and extended fencing. Radiant barrier, ceiling fans in all the bedrooms, full sprinkler system and beautifully landscaped with custom outdoor lighting
Listing Agent
Texas Realty Source, LLC. Brokerage Phone: 817-919-5699 License #0569460 Listed on: 07/13/2025
Home Details
Home Type
- Single Family
Est. Annual Taxes
- $5,452
Year Built
- Built in 2023
Lot Details
- 7,449 Sq Ft Lot
- Wood Fence
- Landscaped
- Interior Lot
- Back Yard
HOA Fees
- $46 Monthly HOA Fees
Parking
- 2 Car Attached Garage
- Front Facing Garage
- Garage Door Opener
Home Design
- Traditional Architecture
- Brick Exterior Construction
- Slab Foundation
- Composition Roof
Interior Spaces
- 2,177 Sq Ft Home
- 1-Story Property
- Open Floorplan
- Wired For Data
- Built-In Features
- Ceiling Fan
- ENERGY STAR Qualified Windows
- Window Treatments
- Living Room with Fireplace
- Washer and Electric Dryer Hookup
Kitchen
- Eat-In Kitchen
- Gas Oven or Range
- Gas Cooktop
- Microwave
- Dishwasher
- Kitchen Island
- Granite Countertops
- Disposal
Flooring
- Carpet
- Ceramic Tile
Bedrooms and Bathrooms
- 4 Bedrooms
- Walk-In Closet
- 3 Full Bathrooms
Home Security
- Home Security System
- Carbon Monoxide Detectors
- Fire and Smoke Detector
Eco-Friendly Details
- Energy-Efficient Appliances
- Energy-Efficient HVAC
- Energy-Efficient Insulation
- ENERGY STAR Qualified Equipment for Heating
Outdoor Features
- Covered patio or porch
- Outdoor Storage
- Rain Gutters
Schools
- Elizabeth Lopez Hatley Elementary School
- Eagle Mountain High School
Utilities
- Central Heating and Cooling System
- Heating System Uses Natural Gas
- Heat Pump System
- Underground Utilities
- Gas Water Heater
- High Speed Internet
- Cable TV Available
Listing and Financial Details
- Residential Lease
- Property Available on 9/1/25
- Tenant pays for all utilities, insurance
- 12 Month Lease Term
- Legal Lot and Block 5 / M
- Assessor Parcel Number 42927445
Community Details
Overview
- Association fees include all facilities, management
- Cma Association
- Northpointe Ph 6 Subdivision
Recreation
- Community Playground
- Community Pool
- Park
Pet Policy
- Pet Size Limit
- Pet Deposit $500
- 1 Pet Allowed
- Dogs Allowed
- Breed Restrictions
Map
Source: North Texas Real Estate Information Systems (NTREIS)
MLS Number: 20999082
APN: 42927445
- 2541 Birchcrest Dr
- 2537 Starwater Dr
- 4933 Draper Ridge Dr
- 3004 Yellow Pine Ave
- 4952 Ivory Knoll Rd
- 4948 Ivory Knoll Rd
- 4953 Ivory Knoll Rd
- 4932 Ivory Knoll Rd
- 3000 Yellow Pine Ave
- 2916 Yellow Pine Ave
- 4920 Arden Springs Ave
- 3012 Titan Springs Dr
- 4909 Draper Ridge Dr
- 3009 Yellow Pine Ave
- 4925 Draper Ridge Dr
- 4936 Ivory Knoll Rd
- 4965 Draper Ridge Dr
- 4929 Draper Ridge Dr
- 4945 Draper Ridge Dr
- 3017 Titan Springs Dr
- 2513 Starwater Dr
- 2717 Serenity Grove Ln
- 2625 Kingsman Dr
- 2636 Turtle Dove Dr
- 9933 Diamondhead Dr
- 2733 Slatewood Dr
- 2705 Serenity Grv Ln
- 9717 Motley Dr
- 2812 Rosewater Ln
- 9704 Trusler Rd
- 2853 Evening
- 2501 Cibolo Hills Pkwy
- 2501 Cibolo Hills Pkwy Unit 3004.1401786
- 2501 Cibolo Hills Pkwy Unit 3001.1401785
- 2501 Cibolo Hills Pkwy Unit 3006.1401787
- 9025 Puerto Vista Dr
- 6056 Anchors Landing Pass
- 9117 Edenberry Ln
- 9132 Golden Hollow Ln
- 5724 Mirror Ridge Dr
