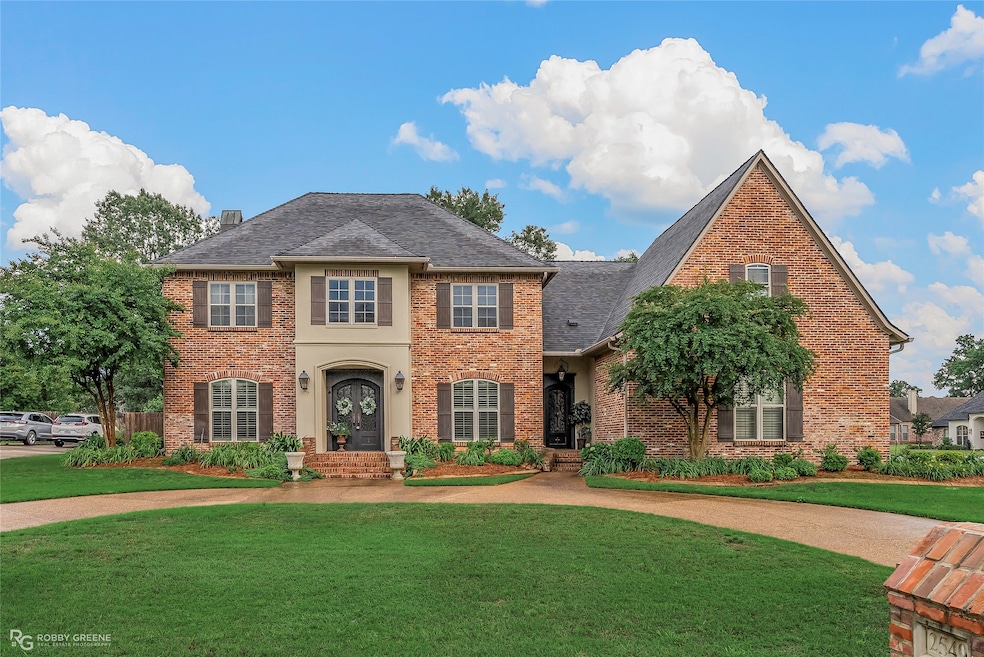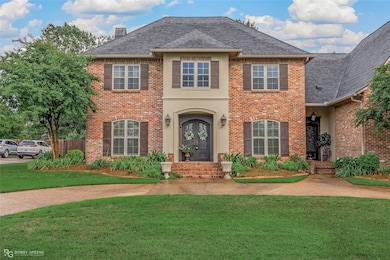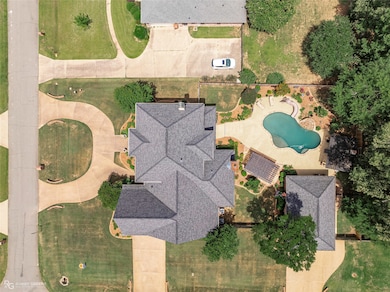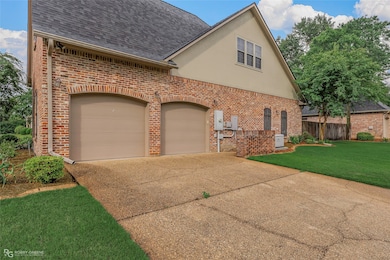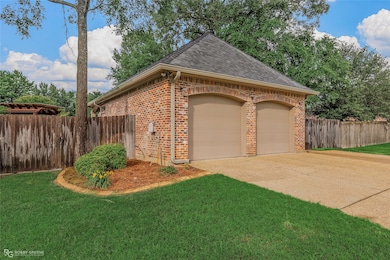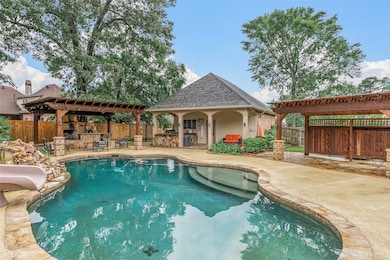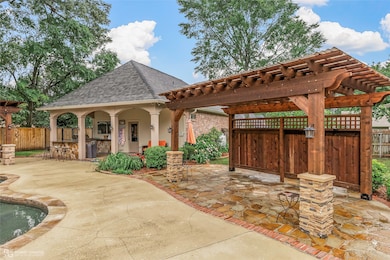2549 Bloomfield Ln Haughton, LA 71037
Eastwood NeighborhoodEstimated payment $4,698/month
Highlights
- In Ground Pool
- Open Floorplan
- Family Room with Fireplace
- T.L. Rodes Elementary School Rated A-
- Contemporary Architecture
- Wood Flooring
About This Home
This stunning residence offers a sprawling 4,871 square feet of refined living space with 5 bedrooms and 3.5 baths, perfectly blending timeless elegance with modern amenities. From the moment you arrive, the curb appeal captivates with stately brickwork, manicured landscaping, and a circular drive that sets the tone for the luxury within. Step through the grand double doors into a light-filled interior with soaring ceilings, ornate crown molding, and elegant tile and hardwood flooring. Two generous living areas provide flexibility for formal entertaining and relaxed everyday comfort, each featuring beautiful fireplaces, custom built-ins, and views of the lush backyard oasis. The chef’s kitchen is outfitted with granite countertops, custom wood cabinetry, stainless steel appliances, a double oven, built-in microwave, and a spacious island with bar seating all bathed in warm under-cabinet lighting. Adjacent are two formal dining spaces. The expansive primary suite is a private sanctuary featuring trey ceilings, large windows, and backyard access. The en-suite bath offers spa-like serenity with a deep jetted tub, walk-in shower, dual vanities with marble countertops, and a dedicated vanity space—all surrounded by luxurious tile and wall-to-wall mirrors for maximum grandeur. This is the master closet of your DREAMS, so much space! Upstairs, you’ll find a dedicated home theater with tiered recliner seating, wall paneling, and a projection system—perfect for movie nights or game-day viewing. Outside, the backyard transforms into a resort-style retreat. Take a dip in the sparkling inground pool or lounge poolside under the covered patio. The custom outdoor kitchen under the timber-framed pergola features a built-in stone oven, grill area, seating wall, and prep space for unforgettable cookouts. Brand-new pool water heater, a separate pool house with a new HVAC unit, and a new privacy fence. Total of 4 garage spaces with pristine epoxy flooring. Don't miss this beauty!
Listing Agent
Diamond Realty & Associates Brokerage Phone: 318-746-0011 License #0995696484 Listed on: 05/20/2025

Home Details
Home Type
- Single Family
Est. Annual Taxes
- $7,759
Year Built
- Built in 2004
Lot Details
- 0.52 Acre Lot
- Property is Fully Fenced
- Wood Fence
- Corner Lot
Parking
- 4 Car Attached Garage
- Garage Door Opener
- Circular Driveway
- Guest Parking
- Additional Parking
Home Design
- Contemporary Architecture
- Brick Exterior Construction
- Slab Foundation
- Shingle Roof
- Stucco
Interior Spaces
- 4,871 Sq Ft Home
- 2-Story Property
- Open Floorplan
- Home Theater Equipment
- Dry Bar
- Crown Molding
- Chandelier
- Decorative Lighting
- Window Treatments
- Family Room with Fireplace
- 2 Fireplaces
- Living Room with Fireplace
- Laundry in Utility Room
Kitchen
- Eat-In Kitchen
- Double Oven
- Electric Oven
- Electric Cooktop
- Microwave
- Dishwasher
- Kitchen Island
- Granite Countertops
Flooring
- Wood
- Carpet
- Ceramic Tile
Bedrooms and Bathrooms
- 5 Bedrooms
- Double Vanity
Home Security
- Home Security System
- Carbon Monoxide Detectors
- Fire and Smoke Detector
Outdoor Features
- In Ground Pool
- Covered Patio or Porch
- Outdoor Kitchen
Schools
- Bossier Isd Schools Elementary School
- Bossier Isd Schools High School
Utilities
- Central Heating and Cooling System
- High Speed Internet
- Cable TV Available
Community Details
- Forest Hills Subdivision
Listing and Financial Details
- Tax Lot 37
- Assessor Parcel Number 158860
Map
Home Values in the Area
Average Home Value in this Area
Tax History
| Year | Tax Paid | Tax Assessment Tax Assessment Total Assessment is a certain percentage of the fair market value that is determined by local assessors to be the total taxable value of land and additions on the property. | Land | Improvement |
|---|---|---|---|---|
| 2024 | $7,759 | $75,616 | $5,200 | $70,416 |
| 2023 | $6,616 | $61,260 | $3,950 | $57,310 |
| 2022 | $6,580 | $61,260 | $3,950 | $57,310 |
| 2021 | $6,580 | $61,260 | $3,950 | $57,310 |
| 2020 | $6,580 | $61,260 | $3,950 | $57,310 |
| 2019 | $6,687 | $61,470 | $3,250 | $58,220 |
| 2018 | $6,687 | $61,470 | $3,250 | $58,220 |
| 2017 | $6,604 | $61,470 | $3,250 | $58,220 |
| 2016 | $6,604 | $61,470 | $3,250 | $58,220 |
| 2015 | $6,291 | $62,080 | $3,250 | $58,830 |
| 2014 | $6,291 | $62,080 | $3,250 | $58,830 |
Property History
| Date | Event | Price | List to Sale | Price per Sq Ft |
|---|---|---|---|---|
| 11/05/2025 11/05/25 | Pending | -- | -- | -- |
| 11/05/2025 11/05/25 | Price Changed | $769,400 | +2.6% | $158 / Sq Ft |
| 07/17/2025 07/17/25 | Price Changed | $750,000 | -3.2% | $154 / Sq Ft |
| 05/20/2025 05/20/25 | For Sale | $775,000 | -- | $159 / Sq Ft |
Purchase History
| Date | Type | Sale Price | Title Company |
|---|---|---|---|
| Cash Sale Deed | $582,500 | None Available |
Mortgage History
| Date | Status | Loan Amount | Loan Type |
|---|---|---|---|
| Open | $407,750 | New Conventional |
Source: North Texas Real Estate Information Systems (NTREIS)
MLS Number: 20932116
APN: 158860
- 2228 Grapevine Ln
- 2805 Clearbrook Way
- 2816 Sunrise Point
- 2117 Forest Hills Blvd
- 1940 Honeytree Trail
- 2200 Grapevine Ln
- 3030 Sagefield Ln
- 2115 Hollow Wood Way
- 212 Sweetgum Dr
- 108 Wisteria Cir
- 109 Flagg Dr
- 4705 Highway 80 Unit 1
- 105 Flagg Dr
- 305 Pine Cone Cir
- 117 Martha Dr
- 213 Whispering Pine Dr
- 1197 Wafer Rd
- 123 Taylor Bend St
- 506 Whispering Pine Cir
- 128 Taylor Bend St
