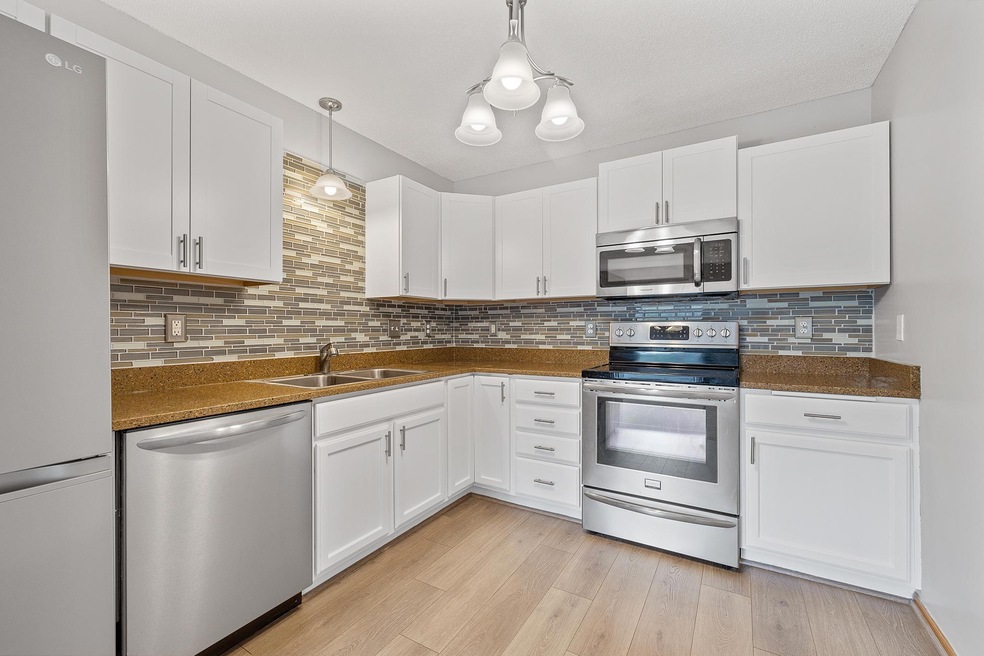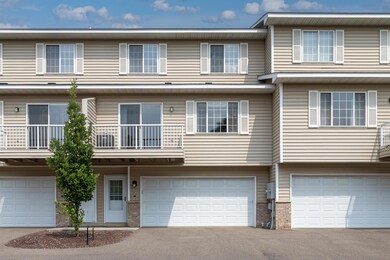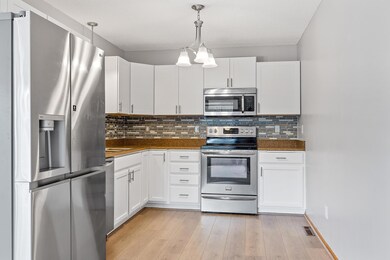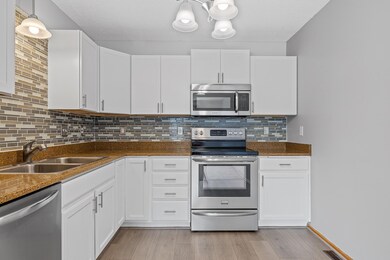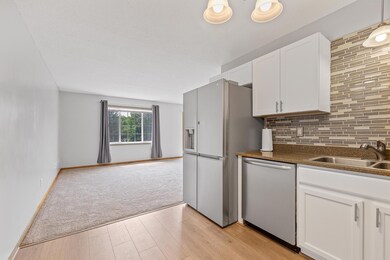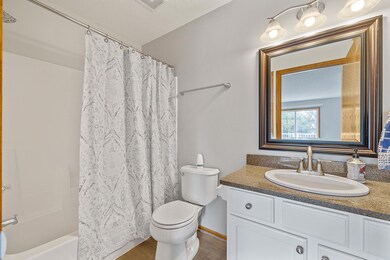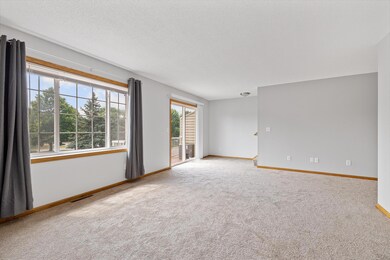
2549 Cobble Hill Ct Unit K Woodbury, MN 55125
Highlights
- Deck
- Stainless Steel Appliances
- Electronic Air Cleaner
- Woodbury Senior High School Rated A-
- 2 Car Attached Garage
- Living Room
About This Home
As of July 2023Truly remarkable offering with finishing and features that far surpass the norm. With most everything brand new or newer, there is nothing left for you to do but enjoy! The home also offers the best location within this development, looking out on green space to glorious views to the west, and right across the driveway from guest parking. New carpeting throughout, new high-end refrigerator with features you’ve never seen before, new upper kitchen cabinets, new kitchen flooring, furnace and a/c new in 2020, and new appliances and H2O heater new in 2018, plus a host of other enhancements and improvements. You’ll love the big main living area, 2nd floor laundry, two full baths, granite counters, extra storage and cabinets, extra deep garage, and the fine condition this home is in. Great launch point to shopping, freeway access and the parks and trail system Woodbury is so well known for. Hurry here to buy one of the finest Woodbury townhome offers of the year!
Townhouse Details
Home Type
- Townhome
Est. Annual Taxes
- $2,262
Year Built
- Built in 2000
HOA Fees
- $231 Monthly HOA Fees
Parking
- 2 Car Attached Garage
- Tuck Under Garage
- Insulated Garage
- Garage Door Opener
- Guest Parking
Interior Spaces
- 1,248 Sq Ft Home
- 2-Story Property
- Living Room
- Dryer
Kitchen
- Range
- Microwave
- Dishwasher
- Stainless Steel Appliances
- Disposal
Bedrooms and Bathrooms
- 2 Bedrooms
- 2 Full Bathrooms
Utilities
- Forced Air Heating and Cooling System
- Cable TV Available
Additional Features
- Electronic Air Cleaner
- Deck
- 566 Sq Ft Lot
Community Details
- Association fees include maintenance structure, hazard insurance, lawn care, ground maintenance, professional mgmt, trash, snow removal
- Associa Association, Phone Number (763) 225-6400
- Westview Estates 2Nd Add Subdivision
Listing and Financial Details
- Assessor Parcel Number 1802821420257
Ownership History
Purchase Details
Home Financials for this Owner
Home Financials are based on the most recent Mortgage that was taken out on this home.Purchase Details
Home Financials for this Owner
Home Financials are based on the most recent Mortgage that was taken out on this home.Purchase Details
Home Financials for this Owner
Home Financials are based on the most recent Mortgage that was taken out on this home.Purchase Details
Map
Similar Homes in the area
Home Values in the Area
Average Home Value in this Area
Purchase History
| Date | Type | Sale Price | Title Company |
|---|---|---|---|
| Warranty Deed | $255,000 | Dca Title | |
| Limited Warranty Deed | $160,000 | Selectitle Llc | |
| Warranty Deed | $164,000 | -- | |
| Warranty Deed | $134,900 | -- |
Mortgage History
| Date | Status | Loan Amount | Loan Type |
|---|---|---|---|
| Open | $85,000 | New Conventional | |
| Previous Owner | $18,250 | Credit Line Revolving | |
| Previous Owner | $128,000 | New Conventional | |
| Previous Owner | $162,000 | New Conventional | |
| Previous Owner | $131,200 | Adjustable Rate Mortgage/ARM |
Property History
| Date | Event | Price | Change | Sq Ft Price |
|---|---|---|---|---|
| 07/21/2023 07/21/23 | Sold | $255,000 | +2.0% | $204 / Sq Ft |
| 07/05/2023 07/05/23 | Pending | -- | -- | -- |
| 06/24/2023 06/24/23 | Price Changed | $249,900 | -2.0% | $200 / Sq Ft |
| 06/22/2023 06/22/23 | For Sale | $255,000 | +59.4% | $204 / Sq Ft |
| 02/22/2018 02/22/18 | Sold | $160,000 | -3.0% | $138 / Sq Ft |
| 02/06/2018 02/06/18 | Pending | -- | -- | -- |
| 01/26/2018 01/26/18 | Price Changed | $164,900 | -2.9% | $143 / Sq Ft |
| 10/26/2017 10/26/17 | For Sale | $169,900 | -- | $147 / Sq Ft |
Tax History
| Year | Tax Paid | Tax Assessment Tax Assessment Total Assessment is a certain percentage of the fair market value that is determined by local assessors to be the total taxable value of land and additions on the property. | Land | Improvement |
|---|---|---|---|---|
| 2023 | $2,704 | $220,800 | $67,500 | $153,300 |
| 2022 | $2,278 | $189,600 | $50,900 | $138,700 |
| 2021 | $2,220 | $169,000 | $45,000 | $124,000 |
| 2020 | $2,224 | $166,200 | $50,000 | $116,200 |
| 2019 | $2,034 | $163,100 | $45,000 | $118,100 |
| 2018 | $1,722 | $143,600 | $37,500 | $106,100 |
| 2017 | $1,600 | $137,700 | $27,500 | $110,200 |
| 2016 | $1,674 | $132,400 | $30,000 | $102,400 |
| 2015 | $1,322 | $95,200 | $5,900 | $89,300 |
| 2013 | -- | $66,700 | $6,400 | $60,300 |
Source: NorthstarMLS
MLS Number: 6391593
APN: 18-028-21-42-0257
- 2517 Cobble Hill Ct Unit I
- 2645 Mallard Dr
- 2790 Jordan Dr
- 2692 Mallard Dr
- 2841 Carver Park Cir
- 6884 Lake Terrace W
- 6147 Tahoe Cir Unit J
- 7041 Aberdeen Curve
- 7070 Robinwood Trail
- 6865 Macbeth Ct
- 1077 Century Ave S
- 6822 Sherwood Rd
- 2712 New Century Place E
- 7217 Braemar Ln
- 6951 Macbeth Cir
- 3233 Camelot Dr
- 2651 New Century Blvd S
- 6882 Romeo Rd
- 7196 Robinwood Draw
- 6928 Romeo Rd
