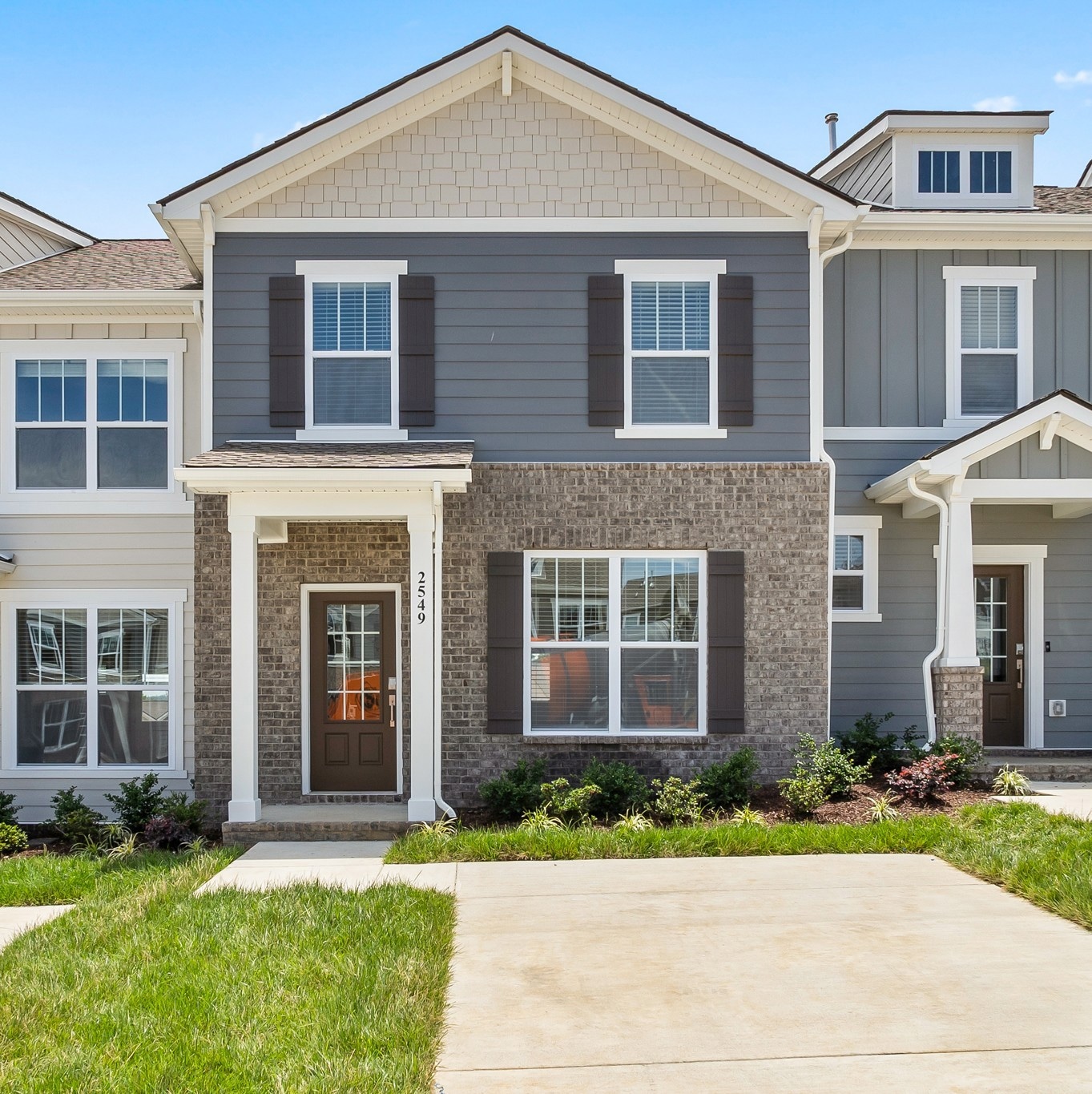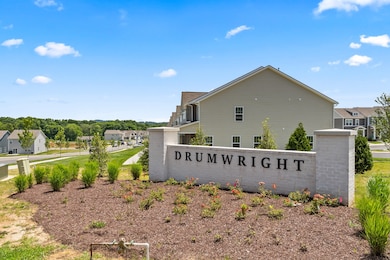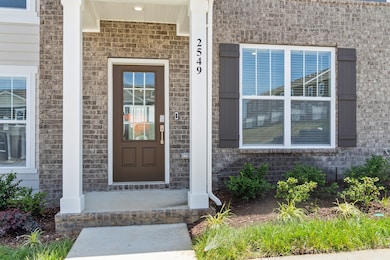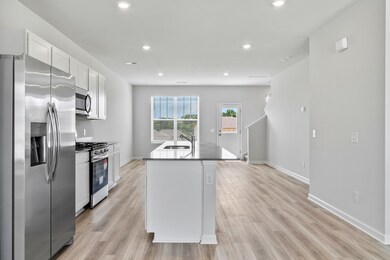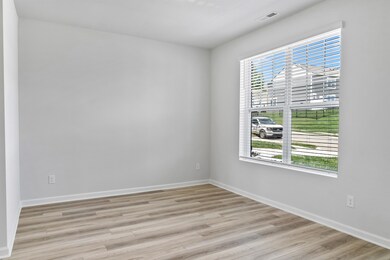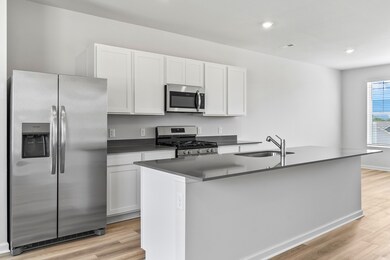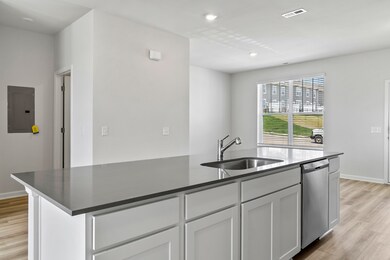2549 Drumwright Way Columbia, TN 38401
Highlights
- Clubhouse
- Community Pool
- Cooling Available
- Separate Formal Living Room
- Porch
- Community Playground
About This Home
Welcome to your dream rental home near downtown Columbia. It is convenient access to I-65, GM Saturn Plant, New Ultrium Battery cells plant, grocery stores, restaurants. The community pool is coming soon. the community has walking trails and ample green space. Property is zoned to Battle creek elementary, Battle creek Middle & Brand New Battle creek High School. 1 Year Old Townhouse with featuring 3 bedrooms and 2.5 bathrooms. Enjoy the elegance of quartz countertops in both the kitchen and bathrooms, complemented by sleek stainless steel kitchen appliances, including a gas stove. The home boasts luxury vinyl plank flooring throughout, and convenience is elevated with a washer and dryer already in place. Additional highlights include 2” blinds for privacy and a polished look.
Listing Agent
eXp Realty Brokerage Phone: 4042269066 License #337833 Listed on: 06/27/2025

Townhouse Details
Home Type
- Townhome
Est. Annual Taxes
- $856
Year Built
- Built in 2024
Parking
- Driveway
Home Design
- Brick Exterior Construction
- Shingle Roof
Interior Spaces
- 1,403 Sq Ft Home
- Property has 2 Levels
- Furnished or left unfurnished upon request
- Separate Formal Living Room
Kitchen
- Microwave
- Dishwasher
- Disposal
Flooring
- Carpet
- Vinyl
Bedrooms and Bathrooms
- 3 Bedrooms
- Low Flow Plumbing Fixtures
Laundry
- Dryer
- Washer
Home Security
Schools
- Battle Creek Elementary School
- Battle Creek Middle School
- Spring Hill High School
Utilities
- Cooling Available
- Central Heating
- Heating System Uses Natural Gas
- High Speed Internet
Additional Features
- No or Low VOC Paint or Finish
- Porch
Listing and Financial Details
- Property Available on 7/1/25
- The owner pays for association fees, trash collection
- Rent includes association fees, trash collection
- Assessor Parcel Number 051H G 04800 000
Community Details
Overview
- Property has a Home Owners Association
- Association fees include ground maintenance
- Drumwright Ph 2D Subdivision
Recreation
- Community Playground
- Community Pool
Pet Policy
- Call for details about the types of pets allowed
Additional Features
- Clubhouse
- Fire and Smoke Detector
Map
Source: Realtracs
MLS Number: 2924937
APN: 051H-G-048.00
- 2358 Nashville Hwy
- 2563 Drumwright Way
- 2348 Nashville Hwy
- 2926 Jacobs Valley Ct
- 3128 Lyman Ridge Rd
- 2345 Nashville Hwy
- 2820 Sage Meadows St
- 3334 Steadman Street Lot 2212
- 2811 Sage Meadows Street Lot 2109
- 2804 Sage Meadows Street Lot 2101
- 2415 Williams Ridge Dr
- 2413 Williams Ridge Dr
- 2417 Williams Ridge Dr
- 2418 Williams Ridge Dr
- 2412 Williams Ridge Dr
- 2412 Williams Ridge Dr
- 2412 Williams Ridge Dr
- 2412 Williams Ridge Dr
- 2412 Williams Ridge Dr
- 2412 Williams Ridge Dr
