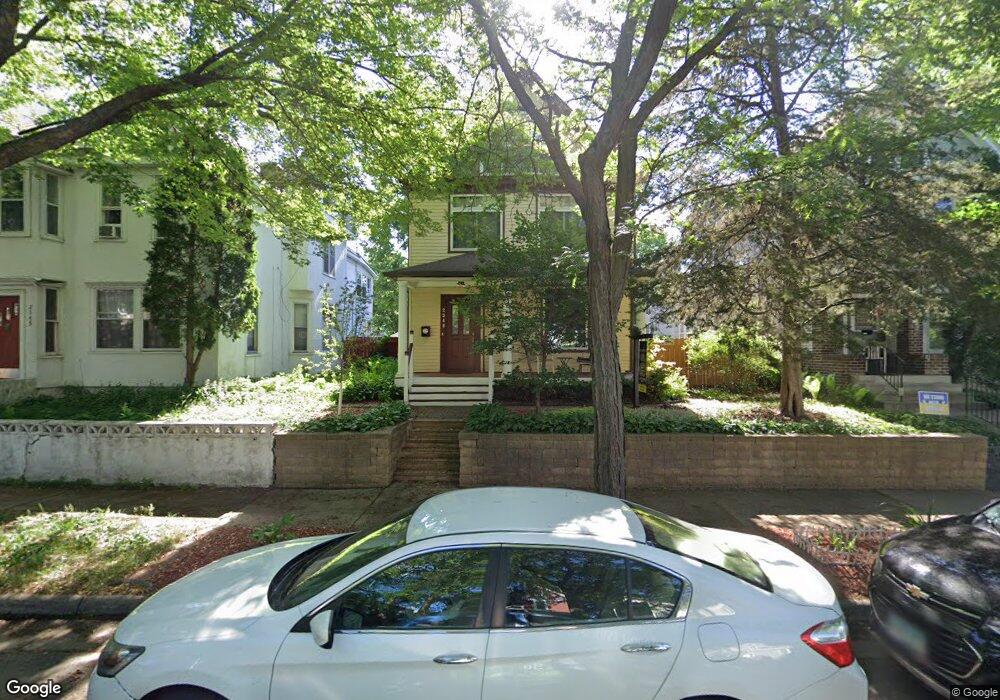2549 Dupont Ave S Minneapolis, MN 55405
Lowry Hill East NeighborhoodEstimated Value: $465,000 - $564,000
5
Beds
3
Baths
2,276
Sq Ft
$231/Sq Ft
Est. Value
About This Home
This home is located at 2549 Dupont Ave S, Minneapolis, MN 55405 and is currently estimated at $526,128, approximately $231 per square foot. 2549 Dupont Ave S is a home located in Hennepin County with nearby schools including Whittier International, Andersen United Middle School, and Andersen Middle.
Ownership History
Date
Name
Owned For
Owner Type
Purchase Details
Closed on
Oct 19, 2022
Sold by
Wanduragala Sanjaya and Wanduragala Debra
Bought by
Weisinger Tammy
Current Estimated Value
Home Financials for this Owner
Home Financials are based on the most recent Mortgage that was taken out on this home.
Original Mortgage
$400,000
Outstanding Balance
$384,030
Interest Rate
5.89%
Mortgage Type
New Conventional
Estimated Equity
$142,098
Purchase Details
Closed on
Oct 7, 2022
Sold by
Wanduragala Sanjaya and Wanduragala Debra
Bought by
Weisinger Tammy
Home Financials for this Owner
Home Financials are based on the most recent Mortgage that was taken out on this home.
Original Mortgage
$400,000
Outstanding Balance
$384,030
Interest Rate
5.89%
Mortgage Type
New Conventional
Estimated Equity
$142,098
Purchase Details
Closed on
Jul 19, 2005
Sold by
Olson Bradley R
Bought by
Wanduragala Debra and Wanduragala Sanjaya
Create a Home Valuation Report for This Property
The Home Valuation Report is an in-depth analysis detailing your home's value as well as a comparison with similar homes in the area
Home Values in the Area
Average Home Value in this Area
Purchase History
| Date | Buyer | Sale Price | Title Company |
|---|---|---|---|
| Weisinger Tammy | $500,000 | -- | |
| Weisinger Tammy | $500,000 | Executive Title | |
| Wanduragala Debra | $445,900 | -- |
Source: Public Records
Mortgage History
| Date | Status | Borrower | Loan Amount |
|---|---|---|---|
| Open | Weisinger Tammy | $400,000 | |
| Closed | Weisinger Tammy | $400,000 |
Source: Public Records
Tax History Compared to Growth
Tax History
| Year | Tax Paid | Tax Assessment Tax Assessment Total Assessment is a certain percentage of the fair market value that is determined by local assessors to be the total taxable value of land and additions on the property. | Land | Improvement |
|---|---|---|---|---|
| 2024 | $6,226 | $420,000 | $143,000 | $277,000 |
| 2023 | $5,706 | $438,000 | $164,000 | $274,000 |
| 2022 | $5,602 | $418,000 | $151,000 | $267,000 |
| 2021 | $6,026 | $405,000 | $132,000 | $273,000 |
| 2020 | $6,526 | $450,000 | $151,200 | $298,800 |
| 2019 | $4,107 | $450,000 | $89,500 | $360,500 |
| 2018 | $5,346 | $285,000 | $89,500 | $195,500 |
| 2017 | $5,145 | $340,000 | $81,400 | $258,600 |
| 2016 | $4,342 | $283,500 | $81,400 | $202,100 |
| 2015 | $4,555 | $283,500 | $81,400 | $202,100 |
| 2014 | -- | $246,500 | $77,600 | $168,900 |
Source: Public Records
Map
Nearby Homes
- 2545 Bryant Ave S Unit 1
- 2639 Colfax Ave S Unit 104
- 2639 Colfax Ave S Unit 1
- 2639 Colfax Ave S Unit 101
- 2613 Bryant Ave S
- 2505 Aldrich Ave S
- 2701 Dupont Ave S
- 2432 Lyndale Ave S
- 2742 Dupont Ave S
- 2316 Aldrich Ave S
- 1308 W 24th St
- 2512 Humboldt Ave S
- 2606 Humboldt Ave S Unit 3
- 2739 Girard Ave S Unit 303
- 808 W 28th St
- 2740 Lyndale Ave S
- 2814 Colfax Ave S
- 2704 Garfield Ave
- 2616 Harriet Ave Unit 111
- 2616 Harriet Ave Unit 303
- 2545 Dupont Ave S
- 2553 Dupont Ave S
- 2557 Dupont Ave S
- 2557 Dupont Ave S Unit 2
- 2541 Dupont Ave S
- 1008 W 26th St
- 2537 Dupont Ave S
- 2552 Colfax Ave S
- 2552 2552 Colfax-Avenue-s
- 2542 Colfax Ave S
- 2536 2536 Dupont-Avenue-s
- 2535 Dupont Ave S
- 1015 W 26th St
- 1015 W 26th St Unit 4
- 2554 Colfax Ave S
- 2536 Colfax Ave S
- 2550 Dupont Ave S
- 2556 Dupont Ave S
- 2546 Dupont Ave S
- 2546 Dupont Ave S Unit 2
