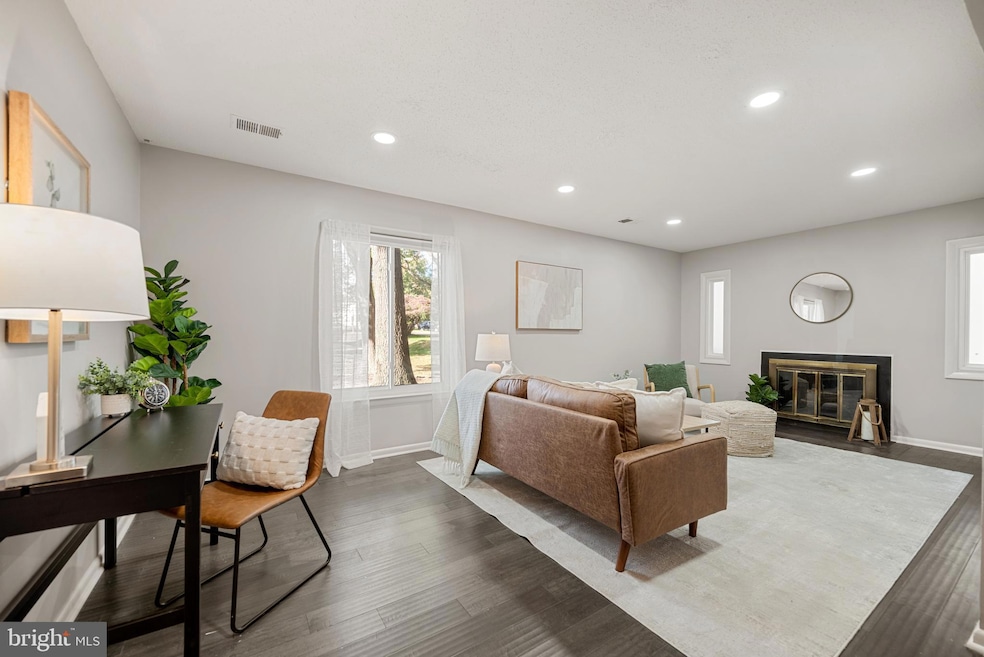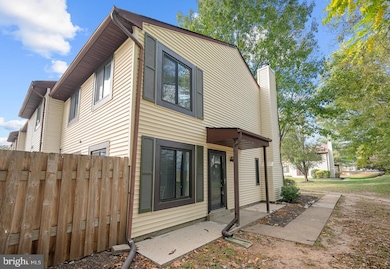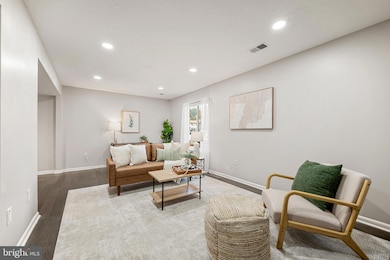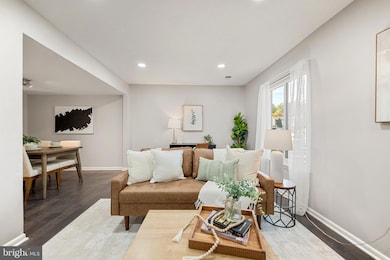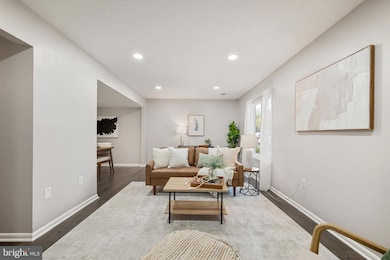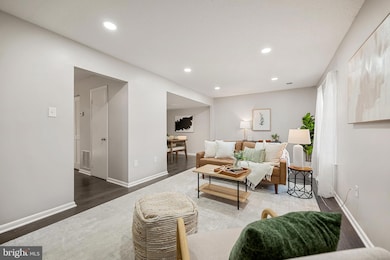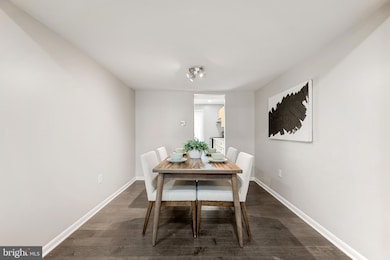2549 Fox Ridge Ct Unit 68 Woodbridge, VA 22192
Estimated payment $2,620/month
Highlights
- Popular Property
- View of Trees or Woods
- Private Lot
- Woodbridge High School Rated A
- Lake Privileges
- Traditional Floor Plan
About This Home
Welcome home! An exceptional value in the coveted Lake Ridge community with resort-style amenities, this bright two-level townhome combines a smart layout with modern updates and the enhanced privacy of a desirable end-unit location. Inside, the living room showcases a cozy fireplace, recessed lighting and luxury vinyl plank flooring that flows seamlessly into a separate dining room. The spacious eat-in kitchen has been tastefully updated with new cabinets, sleek granite countertops and backsplash, stainless steel appliances, recessed lighting and a sunny breakfast nook surrounded by windows. Upstairs, plush carpet leads to an expansive primary bedroom with ample closet space and a private en-suite bath. Both additional bedrooms include soft carpeting and shared access to a stylishly updated full bathroom in the hallway. A newer washer/dryer (2024) adds modern convenience. Step outside from the kitchen into your fenced backyard and patio that backs to mature trees - perfect for inside/outside dining, relaxing and extra privacy. Two reserved parking spaces complete the package. Homeowners enjoy access to a wealth of amenities including outdoor swimming pools, community center, tennis courts, basketball courts, volleyball court, playgrounds, outdoor fitness stations, and boat ramp/dock access. Just minutes to Safeway, Lake Ridge Parks and Lake, Harbor Drive Wellness Park, Fantasy Playground, and miles of scenic trails. Commuters will appreciate quick access to I-95, Route 1 and the Prince William Parkway. Schedule a private showing of your new home today!
Listing Agent
(310) 994-1135 colin.gunderson@kw.com KW Metro Center License #SP200204862 Listed on: 10/30/2025

Townhouse Details
Home Type
- Townhome
Est. Annual Taxes
- $2,507
Year Built
- Built in 1976 | Remodeled in 2014
Lot Details
- Cul-De-Sac
- Back Yard Fenced
- Landscaped
- No Through Street
- Backs to Trees or Woods
HOA Fees
Home Design
- Traditional Architecture
- Slab Foundation
- Aluminum Siding
Interior Spaces
- 1,336 Sq Ft Home
- Property has 2 Levels
- Traditional Floor Plan
- Screen For Fireplace
- Gas Fireplace
- Sliding Doors
- Combination Dining and Living Room
- Views of Woods
Kitchen
- Breakfast Area or Nook
- Eat-In Kitchen
- Stove
- Built-In Microwave
- Ice Maker
- Dishwasher
- Disposal
Flooring
- Engineered Wood
- Carpet
- Luxury Vinyl Plank Tile
Bedrooms and Bathrooms
- 3 Bedrooms
- En-Suite Bathroom
Laundry
- Laundry on main level
- Dryer
- Washer
Home Security
Parking
- 2 Open Parking Spaces
- 2 Parking Spaces
- Parking Lot
- 2 Assigned Parking Spaces
Outdoor Features
- Lake Privileges
- Patio
- Shed
Schools
- Woodbridge High School
Utilities
- Forced Air Heating and Cooling System
- Natural Gas Water Heater
Listing and Financial Details
- Assessor Parcel Number 8293-83-7572.01
Community Details
Overview
- Association fees include management, water, lawn care front, road maintenance, snow removal, exterior building maintenance, reserve funds, trash, pool(s), insurance
- Lake Ridge Park & Recreation Authority HOA
- Fox Ridge And Lake Ridge Hoa Community
- Pinewood Forest Subdivision
- Property Manager
Recreation
- Community Playground
- Community Pool
- Pool Membership Available
- Jogging Path
- Bike Trail
Pet Policy
- Pets allowed on a case-by-case basis
Security
- Storm Doors
Map
Home Values in the Area
Average Home Value in this Area
Tax History
| Year | Tax Paid | Tax Assessment Tax Assessment Total Assessment is a certain percentage of the fair market value that is determined by local assessors to be the total taxable value of land and additions on the property. | Land | Improvement |
|---|---|---|---|---|
| 2025 | $2,422 | $280,500 | $66,700 | $213,800 |
| 2024 | $2,422 | $243,500 | $58,000 | $185,500 |
| 2023 | $2,449 | $235,400 | $55,800 | $179,600 |
| 2022 | $2,708 | $237,300 | $55,800 | $181,500 |
| 2021 | $2,612 | $211,700 | $48,500 | $163,200 |
| 2020 | $3,005 | $193,900 | $46,500 | $147,400 |
| 2019 | $2,982 | $192,400 | $43,400 | $149,000 |
| 2018 | $2,108 | $174,600 | $41,500 | $133,100 |
| 2017 | $1,998 | $159,200 | $35,200 | $124,000 |
| 2016 | $1,934 | $155,400 | $38,600 | $116,800 |
| 2015 | $1,678 | $145,300 | $38,600 | $106,700 |
| 2014 | $1,678 | $131,200 | $36,800 | $94,400 |
Property History
| Date | Event | Price | List to Sale | Price per Sq Ft | Prior Sale |
|---|---|---|---|---|---|
| 10/30/2025 10/30/25 | For Sale | $350,000 | +33.3% | $262 / Sq Ft | |
| 06/15/2022 06/15/22 | Sold | $262,500 | +5.0% | $196 / Sq Ft | View Prior Sale |
| 05/16/2022 05/16/22 | Pending | -- | -- | -- | |
| 05/12/2022 05/12/22 | For Sale | $249,900 | +56.3% | $187 / Sq Ft | |
| 02/17/2015 02/17/15 | Sold | $159,900 | 0.0% | $120 / Sq Ft | View Prior Sale |
| 01/13/2015 01/13/15 | Pending | -- | -- | -- | |
| 01/01/2015 01/01/15 | For Sale | $159,900 | -- | $120 / Sq Ft |
Purchase History
| Date | Type | Sale Price | Title Company |
|---|---|---|---|
| Deed | $262,500 | First American Title | |
| Warranty Deed | $195,000 | Hazelwood Title & Escrow Inc | |
| Deed | $93,000 | Fidelity National Title Ins |
Mortgage History
| Date | Status | Loan Amount | Loan Type |
|---|---|---|---|
| Open | $257,744 | FHA | |
| Previous Owner | $156,000 | New Conventional | |
| Previous Owner | $91,764 | FHA | |
| Closed | $7,500 | No Value Available |
Source: Bright MLS
MLS Number: VAPW2105926
APN: 8293-83-7572.01
- 12610 Westport Ln
- 12502 Colby Dr
- 2801 Mintwood Ct
- 2218 Windjammer Dr
- 12662 Castile Ct
- 2561 Paxton St
- 12346 Woodlawn Ct
- 12682 Castile Ct
- 2893 Chalet Ct
- 12306 Woodlawn Ct
- 2921 Lexington Ct
- 2847 Seminole Rd
- 12526 Oakwood Dr
- 12220 Redwood Ct
- 2842 Burgundy Place
- 12562 Plymouth Ct
- 12844 Mill House Ct
- 2094 Pilgrim Dr
- 2947 Harding Ct
- 12802 Valleywood Dr
- 2396 Yarmouth Ct
- 2829 Cambridge Dr
- 2845 Seminole Rd
- 2823 Chablis Cir
- 12654 Valleywood Dr
- 1774 Rockledge Terrace
- 2807 White Birch Ct
- 3141 Ironhorse Dr
- 3216 Bluff View Ct
- 12098 Winona Dr
- 11373 Cromwell Ct
- 1723 Long Shadows Ct
- 12223 Allspice Ct
- 12100 Cardamom Dr Unit 12100
- 12955 Luca Station Way
- 406 Fortress Way
- 412 Overlook Dr
- 12107 Fort Craig Dr
- 12977 Abner Ave
- 13002 Montpelier Ct
