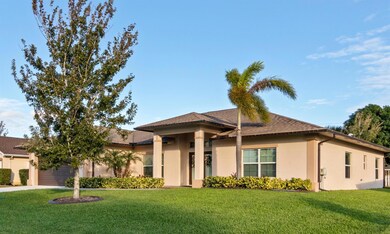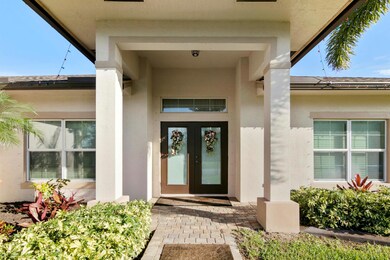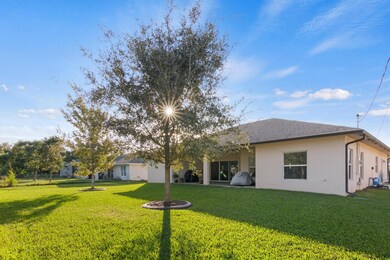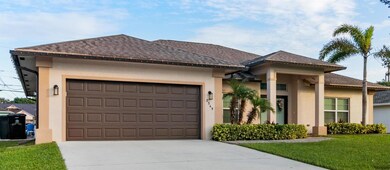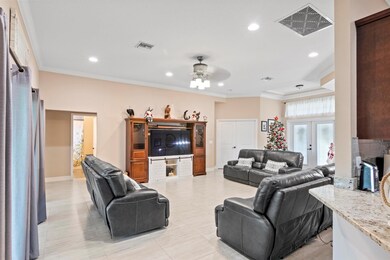
2549 SW Deckard St Port Saint Lucie, FL 34953
Hidden Oaks NeighborhoodHighlights
- Room in yard for a pool
- Wood Flooring
- Jettted Tub and Separate Shower in Primary Bathroom
- Vaulted Ceiling
- Garden View
- Breakfast Area or Nook
About This Home
As of November 2024Motivated Sellers! 2016 Custom Built Dream Home 4 Beds 2 Bath 2 Car Garage Paver walkway to Covered Veranda. Large Maple-type trees + profession Landscaping & outdoor well for sprinkler system gorgeous landscaping. Grand front entrances boasts /w double-doors + in-glass privacy blinds. Grand Open concept is heightened by Coffered ceilings & recessed lights throughout. Split floor plan -24in porcelain tiles in the main areas & hand-scraped bamboo floor in bedrooms. The Primary suite has a Jacuzzi DEEP Large Jetted Tub with garden window dual vanities, separate camode & Shower. A king size bed fits comfortably wtih large furniture & tons of space to get around & Slider to patio. Triple sliders to the Patio are pocketed to open the space fully to 330 sq ft Rear Paver Patio. Quiet Street
Home Details
Home Type
- Single Family
Est. Annual Taxes
- $3,618
Year Built
- Built in 2016
Lot Details
- 10,000 Sq Ft Lot
- Interior Lot
- Sprinkler System
- Property is zoned RS-2 PSL
Parking
- 2 Car Attached Garage
- Driveway
Home Design
- Shingle Roof
- Composition Roof
Interior Spaces
- 2,235 Sq Ft Home
- 1-Story Property
- Vaulted Ceiling
- Double Hung Metal Windows
- Blinds
- Entrance Foyer
- Family Room
- Formal Dining Room
- Garden Views
- Home Security System
- Laundry in Garage
Kitchen
- Breakfast Area or Nook
- Breakfast Bar
- Electric Range
- Microwave
- Dishwasher
Flooring
- Wood
- Ceramic Tile
Bedrooms and Bathrooms
- 4 Bedrooms
- Split Bedroom Floorplan
- Walk-In Closet
- 2 Full Bathrooms
- Dual Sinks
- Jettted Tub and Separate Shower in Primary Bathroom
Outdoor Features
- Room in yard for a pool
- Open Patio
- Porch
Utilities
- Central Heating and Cooling System
Community Details
- Gatlin & Savona Neighborh Subdivision, Tricore Floorplan
Listing and Financial Details
- Assessor Parcel Number 342061010000009
Ownership History
Purchase Details
Home Financials for this Owner
Home Financials are based on the most recent Mortgage that was taken out on this home.Purchase Details
Purchase Details
Home Financials for this Owner
Home Financials are based on the most recent Mortgage that was taken out on this home.Purchase Details
Home Financials for this Owner
Home Financials are based on the most recent Mortgage that was taken out on this home.Purchase Details
Home Financials for this Owner
Home Financials are based on the most recent Mortgage that was taken out on this home.Purchase Details
Similar Homes in the area
Home Values in the Area
Average Home Value in this Area
Purchase History
| Date | Type | Sale Price | Title Company |
|---|---|---|---|
| Warranty Deed | $480,000 | Investors Title Insurance Comp | |
| Quit Claim Deed | $100 | None Listed On Document | |
| Warranty Deed | $470,000 | -- | |
| Warranty Deed | $260,000 | First International Title In | |
| Warranty Deed | $16,500 | First Intl Title Inc | |
| Public Action Common In Florida Clerks Tax Deed Or Tax Deeds Or Property Sold For Taxes | $3,900 | None Available |
Mortgage History
| Date | Status | Loan Amount | Loan Type |
|---|---|---|---|
| Open | $471,306 | FHA | |
| Previous Owner | $446,500 | New Conventional | |
| Previous Owner | $208,000 | New Conventional |
Property History
| Date | Event | Price | Change | Sq Ft Price |
|---|---|---|---|---|
| 11/01/2024 11/01/24 | Sold | $480,000 | -3.0% | $215 / Sq Ft |
| 07/29/2024 07/29/24 | Price Changed | $495,000 | -1.0% | $221 / Sq Ft |
| 06/27/2024 06/27/24 | For Sale | $500,000 | +6.4% | $224 / Sq Ft |
| 02/09/2023 02/09/23 | Sold | $470,000 | -1.0% | $210 / Sq Ft |
| 01/10/2023 01/10/23 | Pending | -- | -- | -- |
| 12/21/2022 12/21/22 | For Sale | $474,900 | +2778.2% | $212 / Sq Ft |
| 01/07/2016 01/07/16 | Sold | $16,500 | -2.4% | -- |
| 12/08/2015 12/08/15 | Pending | -- | -- | -- |
| 12/01/2015 12/01/15 | For Sale | $16,900 | -- | -- |
Tax History Compared to Growth
Tax History
| Year | Tax Paid | Tax Assessment Tax Assessment Total Assessment is a certain percentage of the fair market value that is determined by local assessors to be the total taxable value of land and additions on the property. | Land | Improvement |
|---|---|---|---|---|
| 2024 | $3,920 | $332,832 | -- | -- |
| 2023 | $3,920 | $188,479 | $0 | $0 |
| 2022 | $3,768 | $182,990 | $0 | $0 |
| 2021 | $3,692 | $177,661 | $0 | $0 |
| 2020 | $3,716 | $175,209 | $0 | $0 |
| 2019 | $3,680 | $171,270 | $0 | $0 |
| 2018 | $3,502 | $168,077 | $0 | $0 |
| 2017 | $3,674 | $218,900 | $28,000 | $190,900 |
| 2016 | $384 | $14,300 | $14,300 | $0 |
| 2015 | $357 | $12,300 | $12,300 | $0 |
| 2014 | $306 | $7,480 | $0 | $0 |
Agents Affiliated with this Home
-
Luiz Fonseca
L
Seller's Agent in 2024
Luiz Fonseca
Real Broker, LLC
(772) 419-0400
4 in this area
73 Total Sales
-
Rebecca Jean
R
Buyer's Agent in 2024
Rebecca Jean
Dalton Wade Inc
(954) 864-7077
1 in this area
8 Total Sales
-
Cherie Redding

Seller's Agent in 2023
Cherie Redding
RE/MAX
(772) 475-3769
1 in this area
18 Total Sales
-
Tony Siassi
T
Buyer's Agent in 2023
Tony Siassi
Power Net Realty.com Inc.
(561) 358-0472
1 in this area
4 Total Sales
-
Leslie O'Reilly

Seller's Agent in 2016
Leslie O'Reilly
RE/MAX
(772) 528-8166
6 in this area
159 Total Sales
-
Joffre Navas

Buyer's Agent in 2016
Joffre Navas
RE/MAX
(772) 201-2392
2 in this area
73 Total Sales
Map
Source: BeachesMLS
MLS Number: R10853520
APN: 34-20-610-1000-0009
- 2543 SW Deckard St
- 2585 SW Deckard St
- 1381 SW Bougainvillea Ave
- 1372 SW Babcock Ave
- 1125 SW Abingdon Ave
- 1351 SW Bougainvillea Ave
- 1266 SW Dalton Ave
- 1516 SW Abingdon Ave
- 2374 SW Savona Blvd
- 2361 SW Chateau Terrace
- 1373 SW Prairie Cir
- 2311 SW Lawford St
- 1094 SW Gatlin Blvd
- 2509 SW Kenilworth St
- 1433 SW Flounder Ln
- 2374 SW Woodridge St
- 2332 SW Savona Blvd
- 2311 SW Freeman St
- 1165 SW Abingdon Ave
- 2373 SW Chateau Terrace

