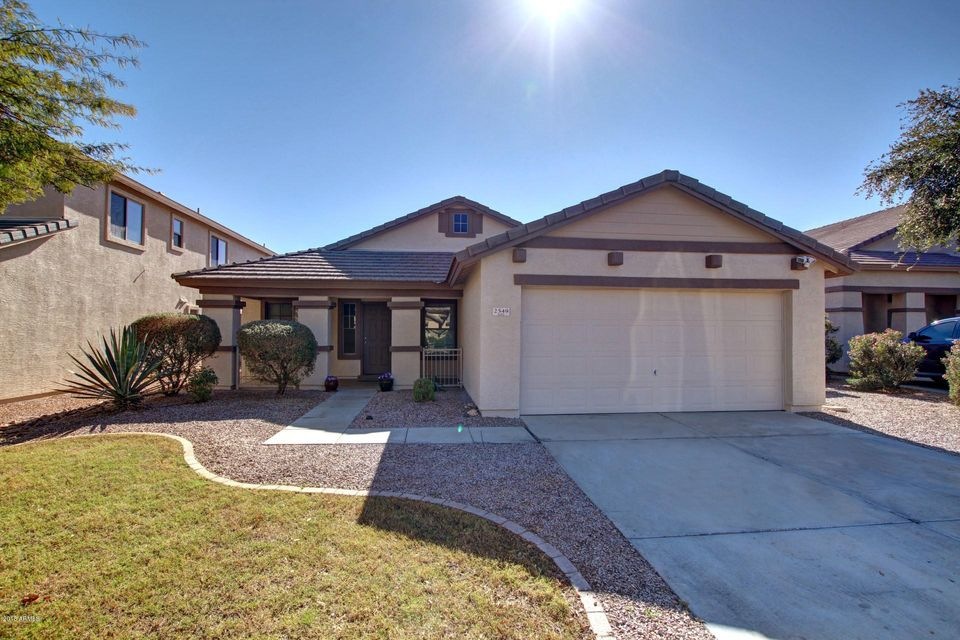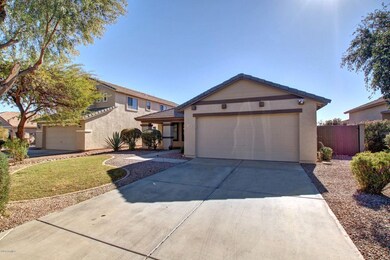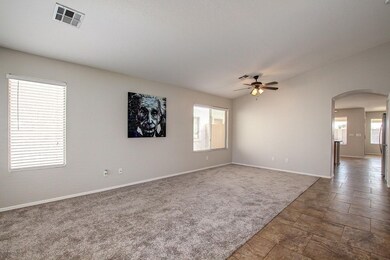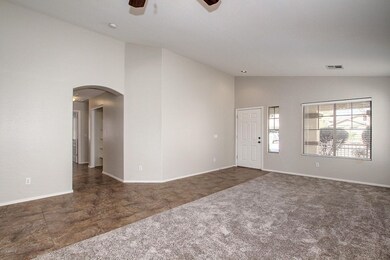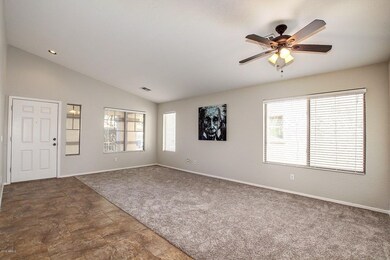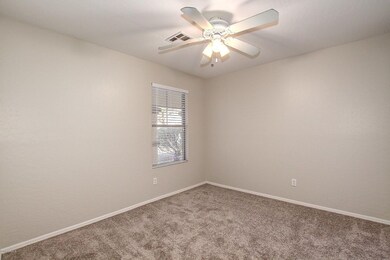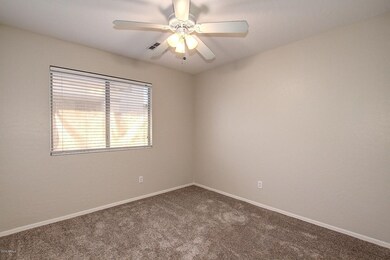
2549 W Bartlett Way Queen Creek, AZ 85142
Skyline Ranch NeighborhoodEstimated Value: $405,000 - $463,000
Highlights
- Play Pool
- Granite Countertops
- 2 Car Direct Access Garage
- RV Gated
- Covered patio or porch
- Dual Vanity Sinks in Primary Bathroom
About This Home
As of February 2018Come take a look at this wonderful single story, move in ready home in Queen Creek. Freshly painted interior, new carpeting and kitchen appliances leave the new owner nothing to do but move in. The huge living area opens up to the spacious kitchen with wood cabinets, ss appliances, granite countertops, tiled backsplash, and a breakfast bar. There are large picture windows that welcomes the natural light in making the home pop! The bedrooms have plush carpeting in them including the cozy master bedroom that has a full master bathroom with a stand alone tub, walk-in shower, double sinks, and a spacious walk-in closet. Relax in the yard under the covered patio or have some fun in the deep blue pool. Minutes from A Rated American Leadership Academy. Don't miss out on your dream home
Last Agent to Sell the Property
Good Company Real Estate License #SA627119000 Listed on: 01/25/2018
Home Details
Home Type
- Single Family
Est. Annual Taxes
- $1,170
Year Built
- Built in 2004
Lot Details
- 6,880 Sq Ft Lot
- Desert faces the front of the property
- Block Wall Fence
Parking
- 2 Car Direct Access Garage
- Garage Door Opener
- RV Gated
Home Design
- Wood Frame Construction
- Tile Roof
- Stucco
Interior Spaces
- 1,866 Sq Ft Home
- 1-Story Property
- Ceiling height of 9 feet or more
- Ceiling Fan
Kitchen
- Breakfast Bar
- Built-In Microwave
- Dishwasher
- Kitchen Island
- Granite Countertops
Flooring
- Carpet
- Tile
Bedrooms and Bathrooms
- 4 Bedrooms
- Walk-In Closet
- Primary Bathroom is a Full Bathroom
- 2 Bathrooms
- Dual Vanity Sinks in Primary Bathroom
- Bathtub With Separate Shower Stall
Laundry
- Laundry in unit
- Washer and Dryer Hookup
Accessible Home Design
- No Interior Steps
Outdoor Features
- Play Pool
- Covered patio or porch
Schools
- San Tan Heights Elementary School
- San Tan Elementary Middle School
- Poston Butte High School
Utilities
- Refrigerated Cooling System
- Heating Available
- High Speed Internet
- Cable TV Available
Community Details
- Property has a Home Owners Association
- City Prop Mgmnt Association, Phone Number (602) 437-4777
- Morning Sun Farms Phase 1 Subdivision
Listing and Financial Details
- Tax Lot 211
- Assessor Parcel Number 509-03-311
Ownership History
Purchase Details
Purchase Details
Home Financials for this Owner
Home Financials are based on the most recent Mortgage that was taken out on this home.Purchase Details
Home Financials for this Owner
Home Financials are based on the most recent Mortgage that was taken out on this home.Purchase Details
Purchase Details
Home Financials for this Owner
Home Financials are based on the most recent Mortgage that was taken out on this home.Similar Homes in the area
Home Values in the Area
Average Home Value in this Area
Purchase History
| Date | Buyer | Sale Price | Title Company |
|---|---|---|---|
| Beazer Homes Sales Inc | -- | First American Title | |
| Nobilio Suzanne | $245,000 | Fidelity Natl Title Agency I | |
| Proctor Tamarae | $185,000 | Fidelity Natl Title Agency | |
| Menning Bob | $145,500 | First American Title Ins Co | |
| Maggard Anthony S | -- | Lawyers Title Ins | |
| Maggard Anthony S | $150,762 | Lawyers Title Of Arizona Inc | |
| Beazer Homes Sales Arizona Inc | -- | Lawyers Title Of Arizona Inc |
Mortgage History
| Date | Status | Borrower | Loan Amount |
|---|---|---|---|
| Previous Owner | Proctor Tamarae | $178,703 | |
| Previous Owner | Proctor Tamarae | $181,649 | |
| Previous Owner | Maggard Anthony S | $222,700 | |
| Previous Owner | Maggard Anthony S | $188,000 | |
| Previous Owner | Beazer Homes Sales Arizona Inc | $150,750 |
Property History
| Date | Event | Price | Change | Sq Ft Price |
|---|---|---|---|---|
| 02/23/2018 02/23/18 | Sold | $245,000 | -1.9% | $131 / Sq Ft |
| 02/03/2018 02/03/18 | Pending | -- | -- | -- |
| 01/25/2018 01/25/18 | For Sale | $249,700 | +35.0% | $134 / Sq Ft |
| 06/03/2014 06/03/14 | Sold | $185,000 | -5.1% | $99 / Sq Ft |
| 05/29/2014 05/29/14 | Pending | -- | -- | -- |
| 03/14/2014 03/14/14 | For Sale | $194,909 | -- | $105 / Sq Ft |
Tax History Compared to Growth
Tax History
| Year | Tax Paid | Tax Assessment Tax Assessment Total Assessment is a certain percentage of the fair market value that is determined by local assessors to be the total taxable value of land and additions on the property. | Land | Improvement |
|---|---|---|---|---|
| 2025 | $1,316 | $33,291 | -- | -- |
| 2024 | $1,298 | $37,541 | -- | -- |
| 2023 | $1,320 | $29,049 | $3,440 | $25,609 |
| 2022 | $1,298 | $21,271 | $3,440 | $17,831 |
| 2021 | $1,442 | $19,468 | $0 | $0 |
| 2020 | $1,298 | $19,201 | $0 | $0 |
| 2019 | $1,300 | $15,939 | $0 | $0 |
| 2018 | $1,245 | $14,577 | $0 | $0 |
| 2017 | $1,170 | $14,777 | $0 | $0 |
| 2016 | $1,187 | $14,172 | $1,800 | $12,372 |
| 2014 | $1,048 | $9,342 | $1,000 | $8,342 |
Agents Affiliated with this Home
-
Matthew Manoogian

Seller's Agent in 2018
Matthew Manoogian
Good Company Real Estate
(480) 267-9302
71 Total Sales
-
Anna Bennett

Seller Co-Listing Agent in 2018
Anna Bennett
eXp Realty
(602) 502-3133
5 Total Sales
-
Allison Salcido

Buyer's Agent in 2018
Allison Salcido
Realty One Group
(480) 202-0030
11 Total Sales
-
Todd Phillips

Seller's Agent in 2014
Todd Phillips
Prestige Realty
(480) 326-1997
6 Total Sales
-
Betsy Mantlik

Buyer's Agent in 2014
Betsy Mantlik
HomeSmart
(480) 529-9917
1 in this area
30 Total Sales
Map
Source: Arizona Regional Multiple Listing Service (ARMLS)
MLS Number: 5713843
APN: 509-03-311
- 2528 W Mericrest Way
- 2788 W Bridger Dr
- 2551 W Sawtooth Way
- 2798 W Bridger Dr
- 34357 N Red Clay Rd
- 2841 W New River Dr
- 2851 W New River Dr
- 2791 W Patagonia Ct
- 2885 W New River Dr
- 2177 W Agrarian Hills Dr
- 3023 W New River Dr
- 1964 W Sawtooth Way
- 34734 N Happy Jack Dr
- 2808 W Roosevelt Dr
- 2454 W Camp River Rd
- 2615 W Silver Streak Way
- 2412 W Camp River Rd
- 3104 W Carlos Ln
- 2136 W Pickett Ct Unit 3
- 2725 W Silver Creek Ln
- 2549 W Bartlett Way
- 2567 W Bartlett Way
- 2531 W Bartlett Way
- 2515 W Bartlett Way
- 2601 W Bartlett Way
- 2536 W Bartlett Way
- 2497 W Bartlett Way
- 2552 W Bartlett Way
- 2520 W Bartlett Way
- 2570 W Bartlett Way
- 2502 W Bartlett Way
- 2586 W Bartlett Way
- 2619 W Bartlett Way
- 2479 W Bartlett Way
- 2486 W Bartlett Way
- 2602 W Bartlett Way
- 2635 W Bartlett Way
- 2463 W Bartlett Way
- 2470 W Bartlett Way
- 2535 W Mericrest Way
