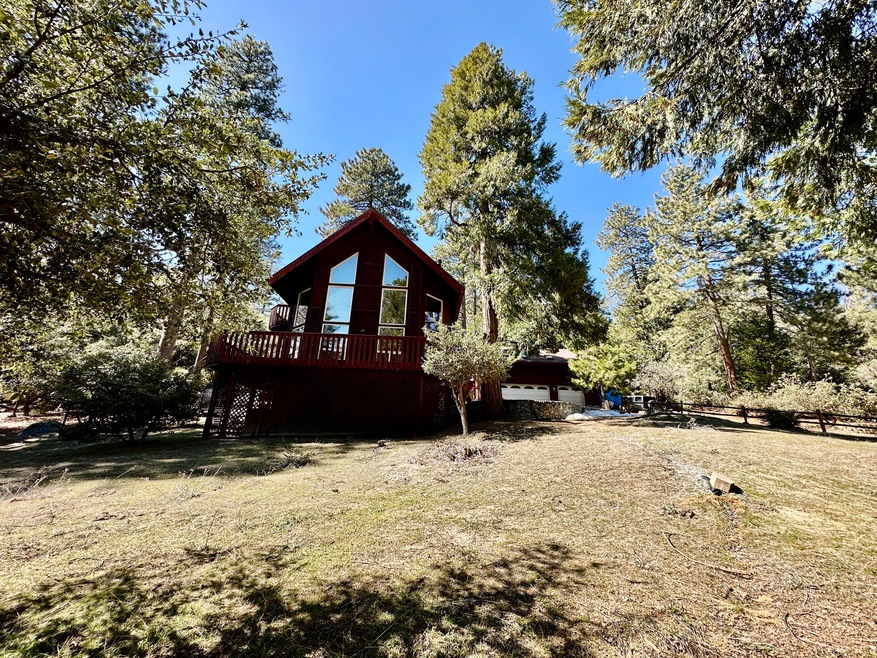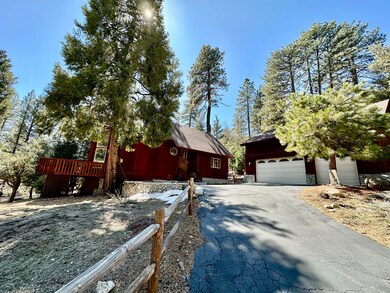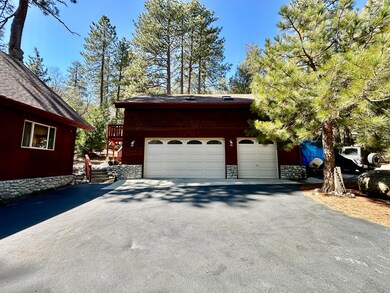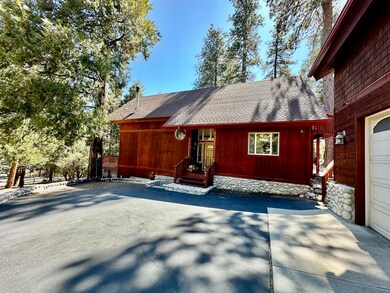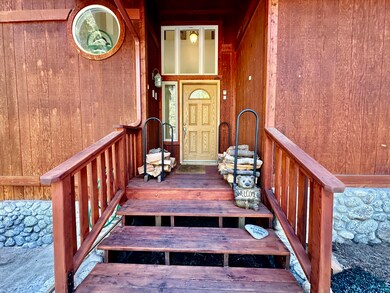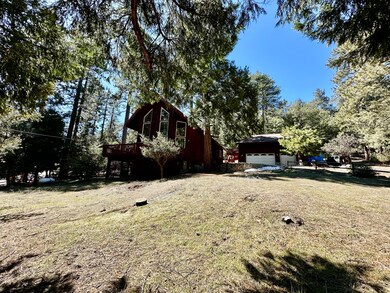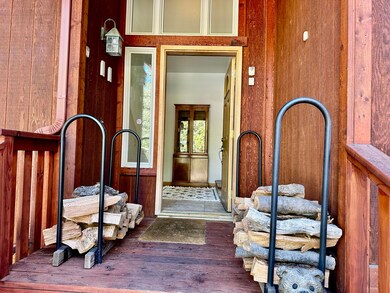
25491 Franklin Dr Idyllwild, CA 92549
Highlights
- Sauna
- View of Trees or Woods
- Living Room with Fireplace
- RV Access or Parking
- Wood Burning Stove
- Wood Flooring
About This Home
As of August 2024The expansive yard is filled with pines, cedars, manzanitas, as well as rock outcroppings. This sets the tone for your own piece of paradise. The wall of windows out the living room look into the trees, giving you a treehouse. The wood burning stove will warm you on a cold winters night. The kitchen comes complete with breakfast area, granite counters, dishwasher and walk in pantry. The lower deck wraps around the kitchen to the front of the cabin. Down the hall on the first floor is the laundry, 2 guest rooms and the large bathroom with shower. Upstairs is an open loft area that opens out over the living room and leads to a side deck above the yard. The master suite can be found overlooking the back of the property with its own wall of windows. The master features a propane freestanding stove, as well as a walk in closet, private deck, expansive bathroom with separate shower and tub plus 2 vanities. To the right of the house is the 3 car garage. The garage has built in storage cabinets as well as a work bench for any of your needs. Above the garage is an oversized bonus room complete with storage closet and indoor sauna. An additional carport offers extra covered parking.
Last Agent to Sell the Property
Idyllwild Realty License #01239103 Listed on: 03/07/2024
Home Details
Home Type
- Single Family
Est. Annual Taxes
- $9,096
Year Built
- Built in 2002
Lot Details
- 0.87 Acre Lot
- Fenced
- Corner Lot
- Paved or Partially Paved Lot
Interior Spaces
- 2,259 Sq Ft Home
- 3-Story Property
- Furnished
- Ceiling Fan
- Wood Burning Stove
- Wood Burning Fireplace
- Free Standing Fireplace
- Propane Fireplace
- Formal Entry
- Living Room with Fireplace
- 2 Fireplaces
- Breakfast Room
- Dining Area
- Bonus Room with Fireplace
- Loft
- Sauna
- Walk-In Pantry
- Views of Woods
Flooring
- Wood
- Carpet
- Tile
Bedrooms and Bathrooms
- 3 Bedrooms
- Fireplace in Primary Bedroom Retreat
Parking
- 3 Car Detached Garage
- 2 Detached Carport Spaces
- Garage Door Opener
- Driveway
- RV Access or Parking
Utilities
- Evaporated cooling system
- Central Heating
- Heating System Uses Wood
- Heating System Uses Propane
- Septic Tank
Listing and Financial Details
- Assessor Parcel Number 560140002
Ownership History
Purchase Details
Home Financials for this Owner
Home Financials are based on the most recent Mortgage that was taken out on this home.Purchase Details
Purchase Details
Home Financials for this Owner
Home Financials are based on the most recent Mortgage that was taken out on this home.Purchase Details
Home Financials for this Owner
Home Financials are based on the most recent Mortgage that was taken out on this home.Purchase Details
Home Financials for this Owner
Home Financials are based on the most recent Mortgage that was taken out on this home.Purchase Details
Similar Homes in the area
Home Values in the Area
Average Home Value in this Area
Purchase History
| Date | Type | Sale Price | Title Company |
|---|---|---|---|
| Grant Deed | $650,000 | Lawyers Title | |
| Grant Deed | $625,000 | Lawyers Title Co | |
| Interfamily Deed Transfer | -- | -- | |
| Interfamily Deed Transfer | -- | -- | |
| Interfamily Deed Transfer | -- | Commerce Title Company | |
| Grant Deed | $32,500 | Lawyers Title Company |
Mortgage History
| Date | Status | Loan Amount | Loan Type |
|---|---|---|---|
| Open | $520,000 | New Conventional | |
| Previous Owner | $315,000 | Unknown | |
| Previous Owner | $40,000 | Credit Line Revolving | |
| Previous Owner | $44,500 | Credit Line Revolving | |
| Previous Owner | $220,000 | Purchase Money Mortgage | |
| Previous Owner | $190,000 | Purchase Money Mortgage |
Property History
| Date | Event | Price | Change | Sq Ft Price |
|---|---|---|---|---|
| 08/01/2024 08/01/24 | Sold | $650,000 | -7.1% | $288 / Sq Ft |
| 07/18/2024 07/18/24 | Pending | -- | -- | -- |
| 04/24/2024 04/24/24 | Price Changed | $699,995 | -6.7% | $310 / Sq Ft |
| 03/26/2024 03/26/24 | For Sale | $749,995 | 0.0% | $332 / Sq Ft |
| 03/18/2024 03/18/24 | Off Market | $749,995 | -- | -- |
| 03/07/2024 03/07/24 | For Sale | $749,995 | -- | $332 / Sq Ft |
Tax History Compared to Growth
Tax History
| Year | Tax Paid | Tax Assessment Tax Assessment Total Assessment is a certain percentage of the fair market value that is determined by local assessors to be the total taxable value of land and additions on the property. | Land | Improvement |
|---|---|---|---|---|
| 2025 | $9,096 | $1,240,000 | $60,000 | $1,180,000 |
| 2023 | $9,096 | $745,931 | $208,674 | $537,257 |
| 2022 | $7,900 | $678,120 | $189,704 | $488,416 |
| 2021 | $6,727 | $574,678 | $160,766 | $413,912 |
| 2020 | $5,984 | $513,105 | $143,541 | $369,564 |
| 2019 | $5,780 | $498,160 | $139,360 | $358,800 |
| 2018 | $5,477 | $479,000 | $134,000 | $345,000 |
| 2017 | $5,498 | $479,000 | $134,000 | $345,000 |
| 2016 | $5,564 | $479,000 | $134,000 | $345,000 |
| 2015 | $5,473 | $460,000 | $129,000 | $331,000 |
| 2014 | $5,160 | $445,000 | $125,000 | $320,000 |
Agents Affiliated with this Home
-

Seller's Agent in 2024
Shane Stewart
Idyllwild Realty
(951) 659-9505
134 Total Sales
-
S
Buyer's Agent in 2024
Stephanie Yost
Idyllwild Realty
(951) 659-2125
52 Total Sales
Map
Source: California Desert Association of REALTORS®
MLS Number: 219108067
APN: 560-140-002
- 24610 California 243
- 24520 Banning Idyllwild Rd
- 24520 California 243
- 0 Lakeview Dr Unit 219132102PS
- 53299 Forest Lake Dr
- 25280 Scenic View Dr
- 0 Pine Ridge Rd Unit SW25029303
- 0 Franklin St Unit 2010960
- 0 Franklin Dr
- 24561 Lakeview Dr
- 25181 Gail Dr
- 25995 Esperanza Firefighters Memorial Hwy Unit 17
- 25585 Highway 243
- 25169 Franklin Dr
- 53341 Sherman Dr
- 53642 Jeffery Pine Rd
- 25105 Franklin Dr
- 25575 Big Pine St
- 24666 Ponderosa Dr
- 53430 Sherman Dr
