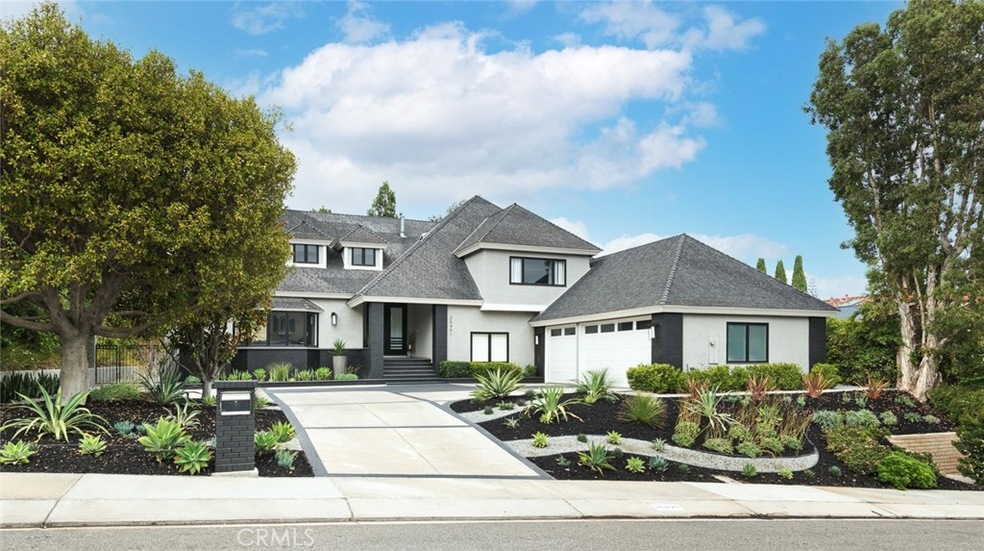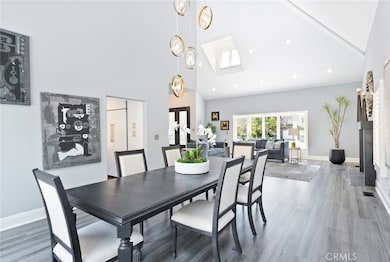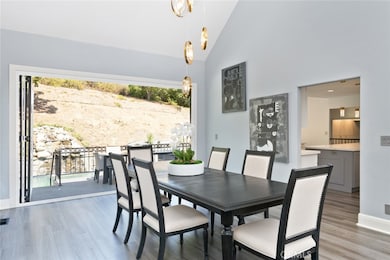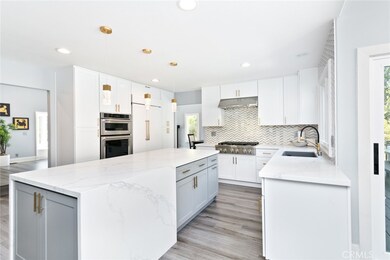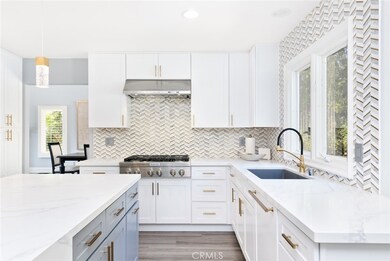
25491 Rapid Falls Rd Laguna Hills, CA 92653
Nellie Gail NeighborhoodHighlights
- Community Stables
- In Ground Pool
- Updated Kitchen
- Valencia Elementary Rated A
- Primary Bedroom Suite
- 3-minute walk to Hidden Trail Park
About This Home
As of January 2022Incredible opportunity to own a completely remodeled custom home on over 1/2 acre in prestigious Nellie Gail Ranch. Shows like a model, almost every surface has been upgraded or replaced. All work has been completed in last 2 years with professional designer's touch and thoughtfulness. Highlights include an amazingly refreshed contemporary kitchen, oversized folding doors off dining room, custom fireplaces and feature walls, hotel style bar off family room. Inviting and voluminous floorplan, all rooms are large and entire home has high ceilings. Outside has been reimagined as well with new paint, lighting and beautifully designed softscape in front and rear yard is resort like with new deck, newly resurfaced pool and new spacious grass area. Finally, a home in The Ranch where you can move right in and enjoy the miles of equestrian trails (home is also equestrian zoned) and concerts at Gallup Park, or the newly remodeled Clubhouse.
Last Buyer's Agent
Edison Cook
Surterre Properties Inc. License #02045824
Home Details
Home Type
- Single Family
Est. Annual Taxes
- $28,968
Year Built
- Built in 1986 | Remodeled
Lot Details
- 0.58 Acre Lot
- Landscaped
- Private Yard
- Back and Front Yard
HOA Fees
- $157 Monthly HOA Fees
Parking
- 3 Car Direct Access Garage
- Parking Available
- Driveway
Home Design
- Split Level Home
Interior Spaces
- 4,402 Sq Ft Home
- Wet Bar
- Built-In Features
- Coffered Ceiling
- Cathedral Ceiling
- Recessed Lighting
- Plantation Shutters
- Sliding Doors
- Family Room with Fireplace
- Family Room Off Kitchen
- Living Room with Fireplace
- Dining Room
- Pool Views
- Laundry Room
Kitchen
- Updated Kitchen
- Breakfast Area or Nook
- Open to Family Room
- Six Burner Stove
- Gas Cooktop
- Range Hood
- Microwave
- Dishwasher
- Kitchen Island
- Quartz Countertops
Bedrooms and Bathrooms
- 4 Bedrooms | 1 Main Level Bedroom
- Fireplace in Primary Bedroom Retreat
- Primary Bedroom Suite
- Multi-Level Bedroom
- Walk-In Closet
- Mirrored Closets Doors
- Remodeled Bathroom
- Dual Vanity Sinks in Primary Bathroom
- Private Water Closet
- Soaking Tub
- Walk-in Shower
Pool
- In Ground Pool
- In Ground Spa
Outdoor Features
- Balcony
- Deck
- Patio
- Exterior Lighting
Schools
- Valencia Elementary School
- La Paz Middle School
- Laguna Hills High School
Utilities
- Zoned Heating and Cooling
- Sewer Paid
Listing and Financial Details
- Tax Lot 86
- Tax Tract Number 9293
- Assessor Parcel Number 63616106
- $20 per year additional tax assessments
Community Details
Overview
- Nellie Gail Ranch Home Owners Association, Phone Number (949) 425-1477
- Nellie Gail Subdivision
Amenities
- Picnic Area
Recreation
- Sport Court
- Community Playground
- Community Stables
- Horse Trails
Ownership History
Purchase Details
Home Financials for this Owner
Home Financials are based on the most recent Mortgage that was taken out on this home.Purchase Details
Home Financials for this Owner
Home Financials are based on the most recent Mortgage that was taken out on this home.Purchase Details
Purchase Details
Home Financials for this Owner
Home Financials are based on the most recent Mortgage that was taken out on this home.Purchase Details
Home Financials for this Owner
Home Financials are based on the most recent Mortgage that was taken out on this home.Purchase Details
Purchase Details
Home Financials for this Owner
Home Financials are based on the most recent Mortgage that was taken out on this home.Purchase Details
Home Financials for this Owner
Home Financials are based on the most recent Mortgage that was taken out on this home.Purchase Details
Home Financials for this Owner
Home Financials are based on the most recent Mortgage that was taken out on this home.Purchase Details
Home Financials for this Owner
Home Financials are based on the most recent Mortgage that was taken out on this home.Similar Homes in Laguna Hills, CA
Home Values in the Area
Average Home Value in this Area
Purchase History
| Date | Type | Sale Price | Title Company |
|---|---|---|---|
| Grant Deed | $2,705,000 | Chicago Title | |
| Grant Deed | $1,445,000 | Wfg National Title Company | |
| Interfamily Deed Transfer | -- | None Available | |
| Grant Deed | $1,195,000 | Lawyers Title Company | |
| Interfamily Deed Transfer | -- | -- | |
| Interfamily Deed Transfer | -- | -- | |
| Interfamily Deed Transfer | -- | California Counties Title Co | |
| Interfamily Deed Transfer | -- | -- | |
| Grant Deed | $710,000 | First American Title | |
| Grant Deed | $742,500 | Guardian Title Company |
Mortgage History
| Date | Status | Loan Amount | Loan Type |
|---|---|---|---|
| Open | $1,750,000 | Credit Line Revolving | |
| Previous Owner | $2,160,000 | New Conventional | |
| Previous Owner | $999,950 | New Conventional | |
| Previous Owner | $750,000 | Purchase Money Mortgage | |
| Previous Owner | $200,000 | Credit Line Revolving | |
| Previous Owner | $563,000 | No Value Available | |
| Previous Owner | $565,000 | Unknown | |
| Previous Owner | $568,000 | No Value Available | |
| Previous Owner | $500,000 | No Value Available |
Property History
| Date | Event | Price | Change | Sq Ft Price |
|---|---|---|---|---|
| 01/03/2022 01/03/22 | Sold | $2,705,000 | +0.4% | $614 / Sq Ft |
| 10/20/2021 10/20/21 | For Sale | $2,695,000 | -0.4% | $612 / Sq Ft |
| 10/19/2021 10/19/21 | Off Market | $2,705,000 | -- | -- |
| 10/19/2021 10/19/21 | Pending | -- | -- | -- |
| 09/23/2021 09/23/21 | For Sale | $2,695,000 | +86.5% | $612 / Sq Ft |
| 12/30/2019 12/30/19 | Sold | $1,445,000 | -5.2% | $328 / Sq Ft |
| 11/19/2019 11/19/19 | Pending | -- | -- | -- |
| 10/18/2019 10/18/19 | Price Changed | $1,525,000 | 0.0% | $346 / Sq Ft |
| 10/18/2019 10/18/19 | For Sale | $1,525,000 | +5.5% | $346 / Sq Ft |
| 09/30/2019 09/30/19 | Off Market | $1,445,000 | -- | -- |
| 08/28/2019 08/28/19 | For Sale | $1,590,000 | -- | $361 / Sq Ft |
Tax History Compared to Growth
Tax History
| Year | Tax Paid | Tax Assessment Tax Assessment Total Assessment is a certain percentage of the fair market value that is determined by local assessors to be the total taxable value of land and additions on the property. | Land | Improvement |
|---|---|---|---|---|
| 2025 | $28,968 | $2,871,974 | $2,223,788 | $648,186 |
| 2024 | $28,968 | $2,815,661 | $2,180,184 | $635,477 |
| 2023 | $28,284 | $2,760,452 | $2,137,435 | $623,017 |
| 2022 | $15,296 | $1,489,169 | $894,962 | $594,207 |
| 2021 | $14,992 | $1,459,970 | $877,414 | $582,556 |
| 2020 | $14,858 | $1,445,000 | $868,417 | $576,583 |
| 2019 | $15,874 | $1,551,530 | $982,941 | $568,589 |
| 2018 | $15,576 | $1,521,108 | $963,667 | $557,441 |
| 2017 | $15,265 | $1,491,283 | $944,772 | $546,511 |
| 2016 | $15,011 | $1,462,043 | $926,247 | $535,796 |
| 2015 | $14,830 | $1,440,082 | $912,334 | $527,748 |
| 2014 | $14,509 | $1,411,873 | $894,462 | $517,411 |
Agents Affiliated with this Home
-
Ben Tate

Seller's Agent in 2022
Ben Tate
Compass
(949) 244-3748
29 in this area
128 Total Sales
-
Jerry LaMott
J
Seller Co-Listing Agent in 2022
Jerry LaMott
Compass
(949) 472-9191
27 in this area
98 Total Sales
-
E
Buyer's Agent in 2022
Edison Cook
Surterre Properties Inc.
-
Jon Andersen
J
Seller's Agent in 2019
Jon Andersen
Andersen Real Estate
(949) 292-2416
2 Total Sales
-
Parham Baseghi

Buyer's Agent in 2019
Parham Baseghi
CENTURY 21 Affiliated
(949) 232-2217
6 Total Sales
Map
Source: California Regional Multiple Listing Service (CRMLS)
MLS Number: OC21197565
APN: 636-161-06
- 25641 Rapid Falls Rd
- 27153 Woodbluff Rd
- 27088 Ironwood Dr
- 25291 Derbyhill Dr
- 25281 Derbyhill Dr
- 27041 Ironwood Dr
- 26962 Willow Tree Ln
- 26942 Willow Tree Ln
- 25731 Dillon Rd
- 25122 Black Horse Ln
- 25191 Rockridge Rd
- 26821 Moore Oaks Rd
- 27571 Deputy Cir
- 26701 Laurel Crest Dr
- 25712 Wood Brook Rd
- 25792 Maple View Dr
- 26622 Stetson Place
- 27931 Via Crespi
- 26501 Silver Saddle Ln
- 26432 Broken Bit Ln
