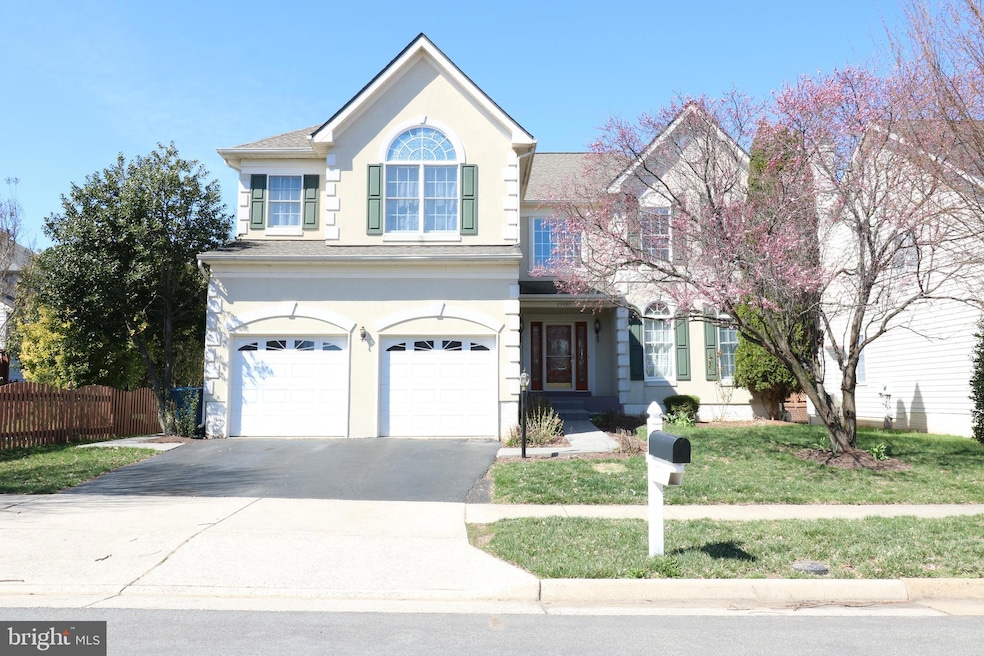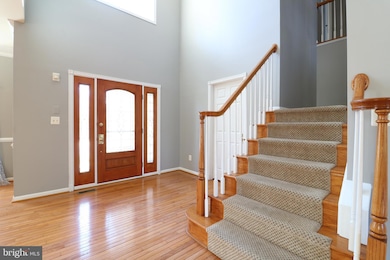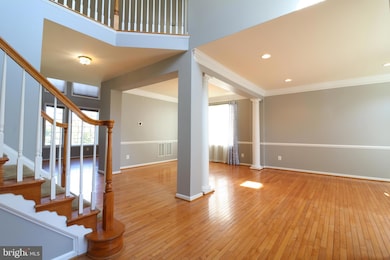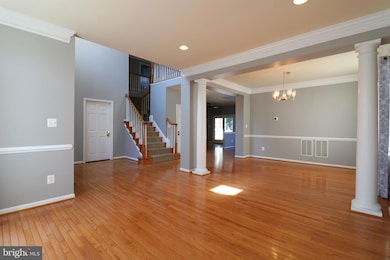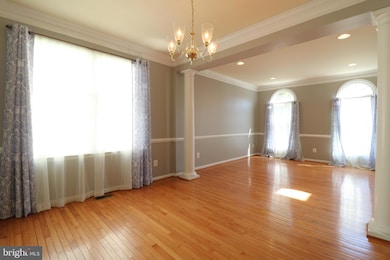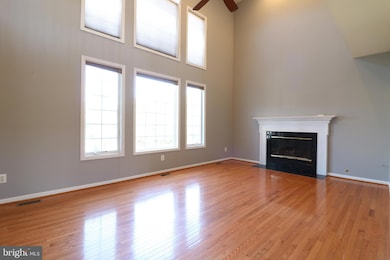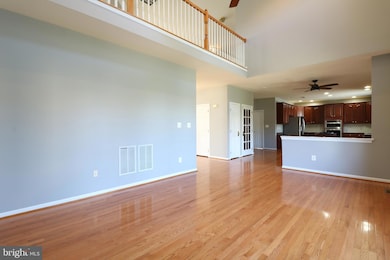
25497 Carrington Dr Chantilly, VA 20152
Highlights
- View of Trees or Woods
- Open Floorplan
- Deck
- J. Michael Lunsford Middle School Rated A
- Colonial Architecture
- Recreation Room
About This Home
You will love this gorgeous single family home located in the charming community of South Riding! Property features 4 bedrooms and 4.5 bathrooms. Open living at its finest with 4,100 SQ FT. The elegant two-story foyer leads you to the formal living and dining room with gleaming hardwood floors, crown molding, and chair rail molding. Cozy two-story family room features a fireplace, which is ideal for cold evenings. Gourmet kitchen features 42" cabinets, stainless steel appliances, kitchen island, and plenty of room for table space. Secluded main level office is perfect for working from home. Spacious master bedroom features vaulted ceilings and flex space for a sitting area or additional office. Luxurious master bathroom features a double vanity, soaking tub, and standing shower. Lower level recreation room is an entertainers dream with a wet bar and media room. Recreation room features a full bathroom and walk up stairs leading to the backyard. Property features a gorgeous screen in deck. Wonderful South Riding community amenities (5 pools, fishing piers, cardio gym, fitness trail, tot lots, tennis courts, disc golf).
Co-Listing Agent
(703) 927-2735 ashu@teamrajeev.com Pearson Smith Realty, LLC License #0225220095
Home Details
Home Type
- Single Family
Est. Annual Taxes
- $8,397
Year Built
- Built in 2002
Lot Details
- 7,841 Sq Ft Lot
- Level Lot
- Cleared Lot
- Property is in excellent condition
Parking
- 2 Car Attached Garage
- Front Facing Garage
- Garage Door Opener
- Driveway
Home Design
- Colonial Architecture
- Brick Front
Interior Spaces
- Property has 3 Levels
- Open Floorplan
- Crown Molding
- Vaulted Ceiling
- Fireplace Mantel
- Double Pane Windows
- Window Treatments
- Six Panel Doors
- Family Room Off Kitchen
- Formal Dining Room
- Home Office
- Recreation Room
- Home Gym
- Views of Woods
Kitchen
- Breakfast Area or Nook
- Eat-In Kitchen
- Built-In Oven
- Cooktop
- Built-In Microwave
- Dishwasher
- Stainless Steel Appliances
- Kitchen Island
- Disposal
Flooring
- Wood
- Carpet
- Luxury Vinyl Plank Tile
Bedrooms and Bathrooms
- 4 Bedrooms
- Soaking Tub
Laundry
- Laundry on main level
- Dryer
- Washer
Finished Basement
- Walk-Out Basement
- Basement Fills Entire Space Under The House
- Basement Windows
Outdoor Features
- Deck
- Enclosed Patio or Porch
Utilities
- Forced Air Heating and Cooling System
- Natural Gas Water Heater
- Cable TV Available
Listing and Financial Details
- Residential Lease
- Security Deposit $4,650
- Tenant pays for electricity, water, gas
- The owner pays for association fees, real estate taxes
- Rent includes common area maintenance, community center, hoa/condo fee, recreation facility, snow removal, trash removal, taxes
- No Smoking Allowed
- 12-Month Min and 24-Month Max Lease Term
- Available 11/25/25
- $50 Application Fee
- $150 Repair Deductible
- Assessor Parcel Number 165380105000
Community Details
Overview
- Property has a Home Owners Association
- Association fees include management, pool(s), recreation facility, reserve funds, road maintenance, snow removal, trash
- South Riding HOA
- South Riding Subdivision
Amenities
- Common Area
- Recreation Room
Recreation
- Tennis Courts
- Community Basketball Court
- Community Playground
- Community Pool
- Jogging Path
Pet Policy
- Pets allowed on a case-by-case basis
- Pet Deposit $500
Map
About the Listing Agent

With over 35 years of real estate experience and deep roots in Northern Virginia for more than 47 years, Rajeev Vashist brings a rare blend of market expertise, local insight, and unmatched dedication to every client relationship. As one of the area’s most respected and recognized real estate professionals, Rajeev has earned a reputation for delivering results with integrity, professionalism, and a client-first approach.
Rajeev has been consistently featured as one of the “Best Real
Rajiv's Other Listings
Source: Bright MLS
MLS Number: VALO2111590
APN: 165-38-0105
- 42769 Atchison Terrace
- 42768 Kearney Terrace
- 25416 Carrington Dr
- 42791 Flannigan Terrace
- 42790 Sykes Terrace
- 42799 Sykes Terrace
- 25466 Chambers Dr
- 25390 Shipley Terrace
- 25304 Shipley Terrace
- 42783 Freedom St
- 42835 Shaler St
- 25192 Whippoorwill Terrace
- 25065 Riding Center Dr
- 25304 Whippoorwill Terrace
- 25167 Femoyer Terrace
- 42643 Homefront Terrace
- 25328 Ashbury Dr
- 42828 Nations St
- 43017 Beachall St
- 25202 Justice Dr
- 42685 Rolling Rock Square
- 42724 Rolling Rock Square
- 42784 Sykes Terrace
- 42650 Nations St
- 25210 Whippoorwill Terrace
- 25249 Bald Eagle Terrace
- 25207 Bald Eagle Terrace
- 25205 Larks Terrace
- 43004 Beachall St
- 42607 Offenham Terrace
- 43001 Thoroughgood Dr
- 25189 Blackstone Ct
- 42906 Pamplin Terrace
- 42403 Pine Forest Dr
- 25209 Eisenhower Dr
- 25402 Herring Creek Dr
- 25415 Morse Dr
- 25860 Commons Square
- 25424 Chicama Dr
- 25550 Oak Medley Terrace
