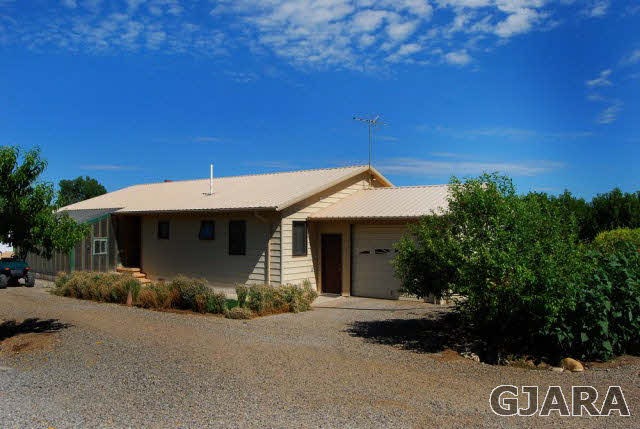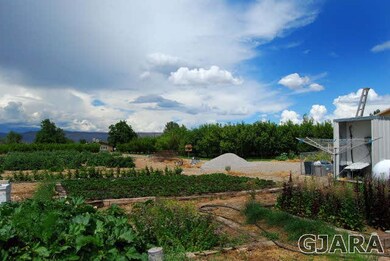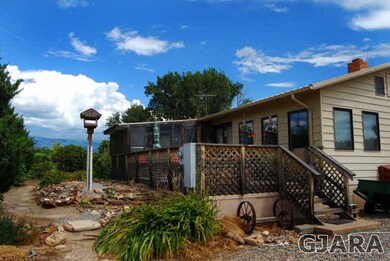
255 32 1/2 Rd Grand Junction, CO 81503
East Orchard Mesa NeighborhoodHighlights
- Horses Allowed On Property
- RV Access or Parking
- Deck
- Greenhouse
- 7.43 Acre Lot
- Wood Burning Stove
About This Home
As of October 2015Immaculate custom working fruit stand in 1800 sq.ft. building w/upstairs storage & shop. Residential home has large country kitchen w/island, beautiful real hardwood floors, brick fireplace with custom door that looks like a woodstove. Working peach & fruit orchard plus garden area, wonderful working farm! 2 coolers, solar dryer, wind machine-propane. Many varieties of peaches, apples, etc. A rare perfectly manicured gentleman farmer property. 168 sq.ft. sunroom attached to house. Passive solar system on house and shop.
Last Agent to Sell the Property
DOUG FORD
FORD REALTY/MB License #EI935445 Listed on: 03/28/2013
Last Buyer's Agent
JOHN HUFF
COLDWELL BANKER DISTINCTIVE PROPERTIES License #ER178021

Home Details
Home Type
- Single Family
Est. Annual Taxes
- $3,355
Year Built
- 1995
Lot Details
- 7.43 Acre Lot
- Lot Dimensions are 492.66' x 657'
- Landscaped
- Corner Lot
- Property is zoned AFT
Home Design
- Ranch Style House
- Stem Wall Foundation
- Wood Frame Construction
- Metal Roof
- Metal Siding
Interior Spaces
- 1,556 Sq Ft Home
- Wood Burning Stove
- Window Treatments
- Living Room with Fireplace
- Dining Room
- Home Security System
Kitchen
- Electric Oven or Range
- Dishwasher
Flooring
- Wood
- Tile
Bedrooms and Bathrooms
- 3 Bedrooms
- 2 Bathrooms
Parking
- 1 Car Attached Garage
- RV Access or Parking
Outdoor Features
- Deck
- Greenhouse
- Shed
- Outbuilding
Utilities
- Evaporated cooling system
- Heating Available
- Irrigation Water Rights
- Septic Tank
Additional Features
- Heating system powered by passive solar
- 7 Irrigated Acres
- Horses Allowed On Property
Listing and Financial Details
- Seller Concessions Offered
Ownership History
Purchase Details
Home Financials for this Owner
Home Financials are based on the most recent Mortgage that was taken out on this home.Purchase Details
Home Financials for this Owner
Home Financials are based on the most recent Mortgage that was taken out on this home.Purchase Details
Purchase Details
Similar Homes in Grand Junction, CO
Home Values in the Area
Average Home Value in this Area
Purchase History
| Date | Type | Sale Price | Title Company |
|---|---|---|---|
| Warranty Deed | $460,000 | Land Title Guarantee Company | |
| Warranty Deed | $455,000 | Land Title Guarantee Company | |
| Deed | $34,000 | -- | |
| Deed | -- | -- |
Mortgage History
| Date | Status | Loan Amount | Loan Type |
|---|---|---|---|
| Previous Owner | $318,500 | Future Advance Clause Open End Mortgage |
Property History
| Date | Event | Price | Change | Sq Ft Price |
|---|---|---|---|---|
| 10/29/2015 10/29/15 | Sold | $460,000 | -7.8% | $267 / Sq Ft |
| 09/12/2015 09/12/15 | Pending | -- | -- | -- |
| 07/30/2015 07/30/15 | For Sale | $499,000 | +9.7% | $290 / Sq Ft |
| 06/07/2013 06/07/13 | Sold | $455,000 | -8.8% | $292 / Sq Ft |
| 05/03/2013 05/03/13 | Pending | -- | -- | -- |
| 03/28/2013 03/28/13 | For Sale | $499,000 | -- | $321 / Sq Ft |
Tax History Compared to Growth
Tax History
| Year | Tax Paid | Tax Assessment Tax Assessment Total Assessment is a certain percentage of the fair market value that is determined by local assessors to be the total taxable value of land and additions on the property. | Land | Improvement |
|---|---|---|---|---|
| 2024 | $3,507 | $39,230 | $5,760 | $33,470 |
| 2023 | $3,507 | $39,230 | $5,760 | $33,470 |
| 2022 | $3,599 | $40,100 | $4,320 | $35,780 |
| 2021 | $3,516 | $40,920 | $4,550 | $36,370 |
| 2020 | $3,032 | $35,710 | $4,190 | $31,520 |
| 2019 | $2,873 | $35,710 | $4,190 | $31,520 |
| 2018 | $2,237 | $23,940 | $4,830 | $19,110 |
| 2017 | $1,650 | $23,940 | $4,830 | $19,110 |
| 2016 | $1,650 | $20,110 | $4,700 | $15,410 |
| 2015 | $1,645 | $20,110 | $4,700 | $15,410 |
| 2014 | $2,540 | $35,620 | $4,080 | $31,540 |
Agents Affiliated with this Home
-
J
Seller's Agent in 2015
JOHN HUFF
COLDWELL BANKER DISTINCTIVE PROPERTIES
-

Buyer's Agent in 2015
TAMMY CRAIG
BETTER HOMES AND GARDENS FRUIT & WINE
(970) 216-0213
6 in this area
57 Total Sales
-
D
Seller's Agent in 2013
DOUG FORD
FORD REALTY/MB
-

Seller Co-Listing Agent in 2013
Debbie Thomas
DKT REALTY,INC/MB
(970) 261-3309
114 Total Sales
Map
Source: Grand Junction Area REALTOR® Association
MLS Number: 663816
APN: 2943-262-00-080






